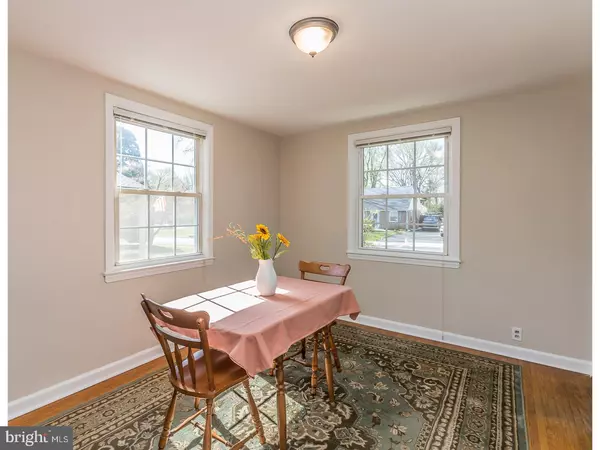$257,000
$240,000
7.1%For more information regarding the value of a property, please contact us for a free consultation.
3 Beds
2 Baths
1,475 SqFt
SOLD DATE : 06/29/2018
Key Details
Sold Price $257,000
Property Type Single Family Home
Sub Type Detached
Listing Status Sold
Purchase Type For Sale
Square Footage 1,475 sqft
Price per Sqft $174
Subdivision None Available
MLS Listing ID 1000479400
Sold Date 06/29/18
Style Cape Cod
Bedrooms 3
Full Baths 1
Half Baths 1
HOA Y/N N
Abv Grd Liv Area 1,259
Originating Board TREND
Year Built 1951
Annual Tax Amount $5,433
Tax Year 2018
Lot Size 8,494 Sqft
Acres 0.2
Lot Dimensions 53X160
Property Description
Nestled on a quiet street in Springfield, this adorable Cape is move-in ready and just waiting for you! You'll love the curb appeal as you're welcomed into this 3 bed/1.5 bath home, which features freshly painted walls throughout (2018) and original oak hardwood treads. The first bedroom and a convenient powder room are located on the main level, while the remaining 2 bedrooms and a full bathroom await upstairs. Head downstairs to the partially finished basement to find an additional living area and ample storage space with built-in closets. A door provides walkout access to the backyard, with beautifully landscaped gardens and a full-width concrete patio perfect for entertaining. Other features of this home include a recently redone HVAC (2015) and newer hot water heater (2016). Beautifully maintained and in a great location, this home has everything you need and more!
Location
State PA
County Delaware
Area Springfield Twp (10442)
Zoning RESID
Rooms
Other Rooms Living Room, Dining Room, Primary Bedroom, Bedroom 2, Kitchen, Bedroom 1, Other
Basement Full, Outside Entrance
Interior
Interior Features Kitchen - Eat-In
Hot Water Natural Gas
Heating Gas, Forced Air
Cooling Central A/C
Flooring Wood, Fully Carpeted, Vinyl
Fireplace N
Heat Source Natural Gas
Laundry Basement
Exterior
Exterior Feature Patio(s)
Garage Spaces 4.0
Waterfront N
Water Access N
Roof Type Pitched,Shingle
Accessibility None
Porch Patio(s)
Parking Type Driveway, Detached Garage
Total Parking Spaces 4
Garage Y
Building
Lot Description Level
Story 2
Foundation Concrete Perimeter
Sewer Public Sewer
Water Public
Architectural Style Cape Cod
Level or Stories 2
Additional Building Above Grade, Below Grade
New Construction N
Schools
Elementary Schools Scenic Hills
Middle Schools Richardson
High Schools Springfield
School District Springfield
Others
Senior Community No
Tax ID 42-00-02343-00
Ownership Fee Simple
Acceptable Financing Conventional, VA, FHA 203(b)
Listing Terms Conventional, VA, FHA 203(b)
Financing Conventional,VA,FHA 203(b)
Read Less Info
Want to know what your home might be worth? Contact us for a FREE valuation!

Our team is ready to help you sell your home for the highest possible price ASAP

Bought with Carrie R Piccard • D. Patrick Welsh Real Estate, LLC
GET MORE INFORMATION






