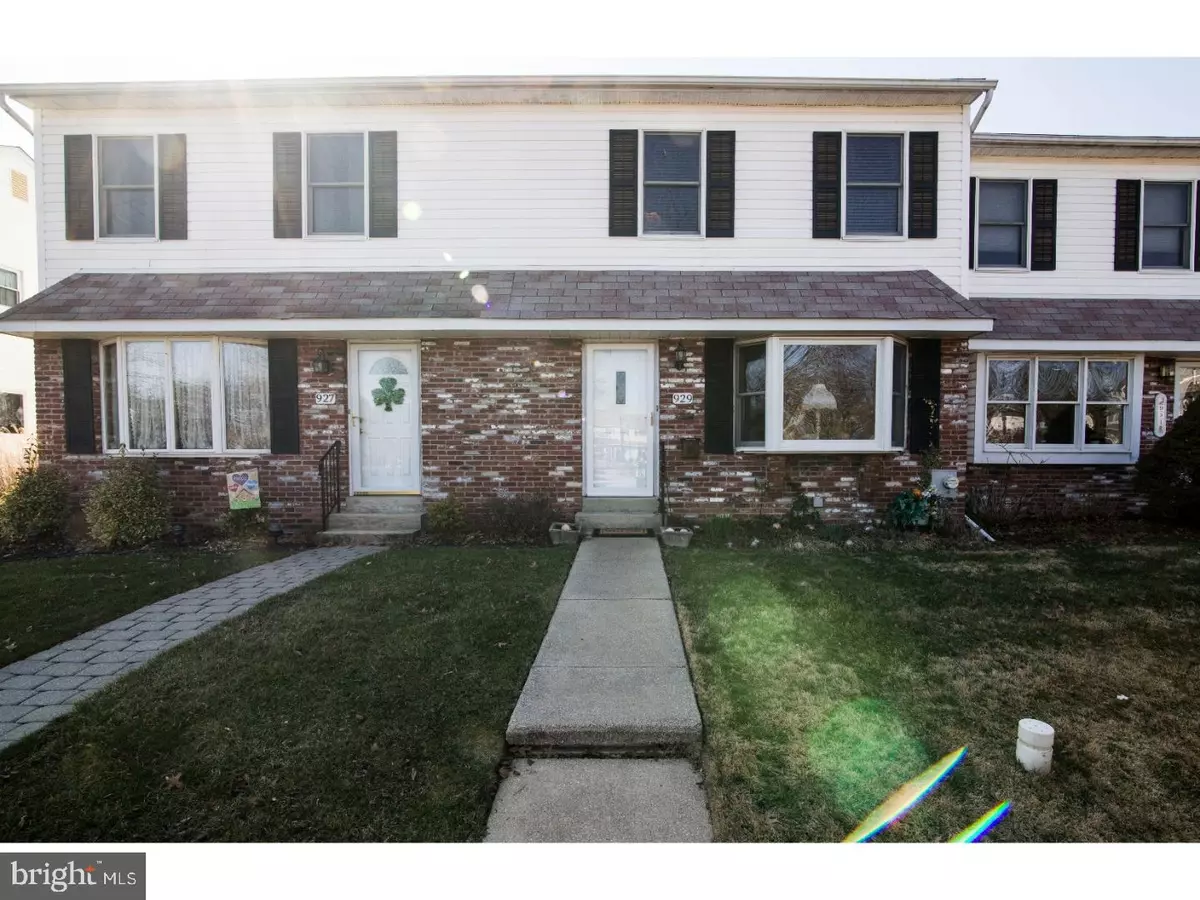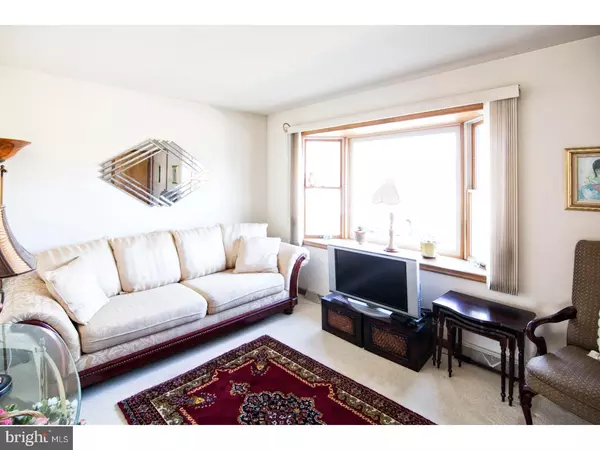$175,000
$178,900
2.2%For more information regarding the value of a property, please contact us for a free consultation.
3 Beds
3 Baths
1,428 SqFt
SOLD DATE : 06/27/2018
Key Details
Sold Price $175,000
Property Type Townhouse
Sub Type Interior Row/Townhouse
Listing Status Sold
Purchase Type For Sale
Square Footage 1,428 sqft
Price per Sqft $122
Subdivision Secane
MLS Listing ID 1000220976
Sold Date 06/27/18
Style Straight Thru
Bedrooms 3
Full Baths 2
Half Baths 1
HOA Fees $65/mo
HOA Y/N Y
Abv Grd Liv Area 1,428
Originating Board TREND
Year Built 1989
Annual Tax Amount $6,304
Tax Year 2018
Lot Size 1,133 Sqft
Acres 0.03
Lot Dimensions 20X60
Property Description
Ready to move in spacious Townhome, 3 bedroom, 2,5 bath is centrally located in Ridley Township. This listing has an ideal floor plan for all living styles with a cozy living room, eat in kitchen and large deck off the family room, perfect for entertaining. Master suite had generous closet space with full bathroom. The additional bedrooms are ideal for a nursery or office. A full basement provides plenty of storage space, laundry and potential for a entertainment room. Walking distance to Ridley YMCA and public transportation. Also, close proximity to Route 476 and I 95! This newly listed home is a must see opportunity and will go fast!
Location
State PA
County Delaware
Area Ridley Twp (10438)
Zoning R-10
Rooms
Other Rooms Living Room, Primary Bedroom, Bedroom 2, Kitchen, Family Room, Bedroom 1
Basement Full
Interior
Interior Features Kitchen - Eat-In
Hot Water Natural Gas
Heating Gas, Forced Air
Cooling Central A/C
Fireplace N
Heat Source Natural Gas
Laundry Basement
Exterior
Garage Spaces 1.0
Waterfront N
Water Access N
Accessibility None
Parking Type On Street
Total Parking Spaces 1
Garage N
Building
Story 2
Sewer Public Sewer
Water Public
Architectural Style Straight Thru
Level or Stories 2
Additional Building Above Grade
New Construction N
Schools
School District Ridley
Others
Senior Community No
Tax ID 38-04-02034-22
Ownership Fee Simple
Read Less Info
Want to know what your home might be worth? Contact us for a FREE valuation!

Our team is ready to help you sell your home for the highest possible price ASAP

Bought with Theresa E Marker-Goodman • Keller Williams Real Estate - Media
GET MORE INFORMATION






