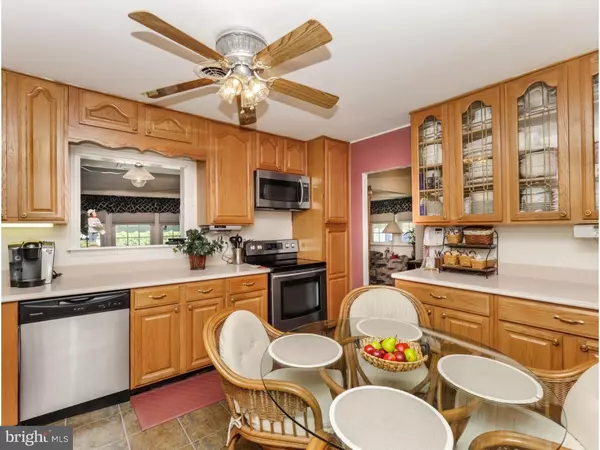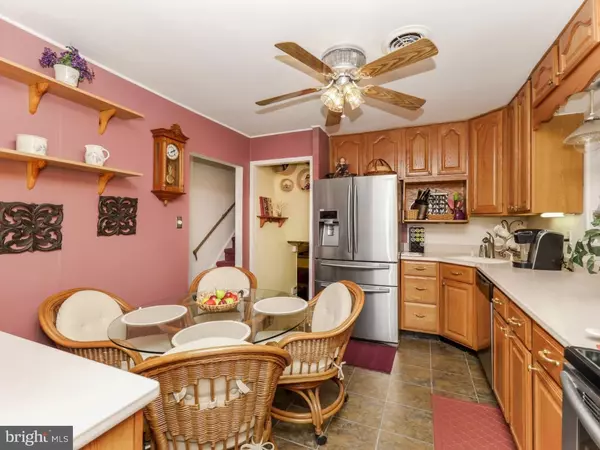$385,000
$379,900
1.3%For more information regarding the value of a property, please contact us for a free consultation.
4 Beds
3 Baths
2,300 SqFt
SOLD DATE : 02/28/2017
Key Details
Sold Price $385,000
Property Type Single Family Home
Sub Type Detached
Listing Status Sold
Purchase Type For Sale
Square Footage 2,300 sqft
Price per Sqft $167
Subdivision Makefield Manor
MLS Listing ID 1002590625
Sold Date 02/28/17
Style Colonial,Split Level
Bedrooms 4
Full Baths 2
Half Baths 1
HOA Y/N N
Abv Grd Liv Area 2,300
Originating Board TREND
Year Built 1955
Annual Tax Amount $6,442
Tax Year 2017
Lot Size 0.264 Acres
Acres 0.26
Lot Dimensions 96X120
Property Description
Offering a great location for commuting to Philadelphia or Princeton and walking to nearby stores and schools 5 Rita Road is ready to welcome you home. This spacious four-bedroom home with great outdoor living including a swimming pool has a long covered porch overlooking the neighborhood. Stepping inside, the foyer opens to a large living room that fills with light and allows for varied furniture arrangements to suit your style. Ready to host all your formal dining occasions the banquet style dining room is quite spacious, has a stunning chandelier and flows into the sunroom where banks of windows bring in the backyard views and plenty of soft natural light. This well-appointed space also includes bar stool seating under the kitchen cut-out and an exterior door to the patio. The kitchen provides plenty of cabinetry with several beautiful leaded glass inserts, stainless steel appliances including an over the range microwave and ample room to create a breakfast area. Upstairs takes us to four bedrooms and two full baths. The master suite gives the owners a vast, serene space for rest and relaxation along with a private bath. Three additional bedrooms all enjoy lighted ceiling fans and large bi-fold closets. A shared nicely renovated hall bath with jetted tub, double vanity and separate glass shower features beautiful tile work with beaded trim and a linen closet. The lower level is a wonderful area for casual entertaining as the three-sided wet bar adds a spirited conversation area. You also have a powder room with natural light on this level, extra closets and the garage entry. In addition, there is a full basement for all the storage you could need. The two car garage has been transformed to a living space but could easily be converted back for parking and a workbench area. Ready for summer fun the backyard with pool including a fun slide and diving board is framed in privacy landscaping to give you an oasis-style resort feel. There is also a quick access changing room for swimmers. A walking bridge over the koi pond, a large grassy knoll for yard games, plus an expansive patio and deck area that can host numerous seating arrangements while, a whole house generator provides complete peace of mind through any storm. Added bonus: hardwood floors under carpeting in most of the house. Call today to see 5 Rita Road in person, this home will not last long.
Location
State PA
County Bucks
Area Lower Makefield Twp (10120)
Zoning R2
Rooms
Other Rooms Living Room, Dining Room, Primary Bedroom, Bedroom 2, Bedroom 3, Kitchen, Family Room, Bedroom 1, Other
Basement Partial
Interior
Interior Features Primary Bath(s), Ceiling Fan(s), WhirlPool/HotTub, Kitchen - Eat-In
Hot Water S/W Changeover
Heating Oil, Baseboard
Cooling Central A/C
Flooring Wood, Fully Carpeted, Tile/Brick
Equipment Built-In Range, Oven - Self Cleaning, Dishwasher, Disposal, Built-In Microwave
Fireplace N
Appliance Built-In Range, Oven - Self Cleaning, Dishwasher, Disposal, Built-In Microwave
Heat Source Oil
Laundry Basement
Exterior
Exterior Feature Deck(s), Patio(s)
Garage Inside Access, Garage Door Opener, Oversized
Garage Spaces 5.0
Fence Other
Pool In Ground
Utilities Available Cable TV
Waterfront N
Water Access N
Roof Type Shingle
Accessibility None
Porch Deck(s), Patio(s)
Parking Type Driveway, Attached Garage, Other
Attached Garage 2
Total Parking Spaces 5
Garage Y
Building
Lot Description Level, Front Yard, Rear Yard
Story Other
Sewer Public Sewer
Water Public
Architectural Style Colonial, Split Level
Level or Stories Other
Additional Building Above Grade
New Construction N
Schools
Elementary Schools Eleanor Roosevelt
Middle Schools Pennwood
High Schools Pennsbury
School District Pennsbury
Others
Senior Community No
Tax ID 20-041-054
Ownership Fee Simple
Security Features Security System
Acceptable Financing Conventional, VA, FHA 203(b)
Listing Terms Conventional, VA, FHA 203(b)
Financing Conventional,VA,FHA 203(b)
Read Less Info
Want to know what your home might be worth? Contact us for a FREE valuation!

Our team is ready to help you sell your home for the highest possible price ASAP

Bought with Carol J Sedgwick • CENTURY 21 Ramagli Real Estate-Fairless Hills
GET MORE INFORMATION






