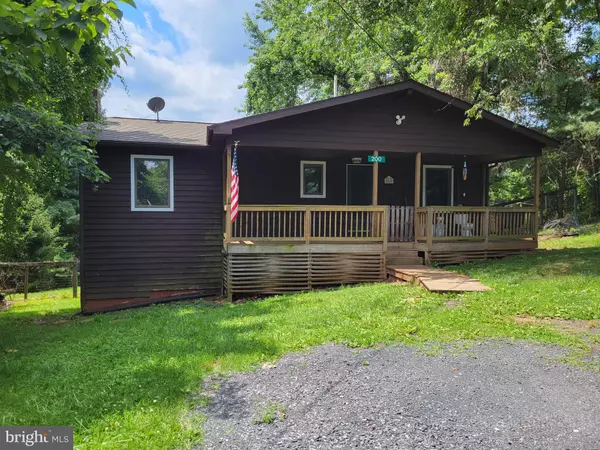$318,000
$325,000
2.2%For more information regarding the value of a property, please contact us for a free consultation.
4 Beds
2 Baths
2,648 SqFt
SOLD DATE : 11/01/2022
Key Details
Sold Price $318,000
Property Type Single Family Home
Sub Type Detached
Listing Status Sold
Purchase Type For Sale
Square Footage 2,648 sqft
Price per Sqft $120
Subdivision Point O'Woods
MLS Listing ID VAWR2003620
Sold Date 11/01/22
Style Ranch/Rambler
Bedrooms 4
Full Baths 2
HOA Fees $25/ann
HOA Y/N Y
Abv Grd Liv Area 1,348
Originating Board BRIGHT
Year Built 1982
Annual Tax Amount $1,731
Tax Year 2022
Lot Size 1.018 Acres
Acres 1.02
Property Description
Lovely Cedar Home with 2 finished levels on 1+ ac partially fenced yard in a great subdivision offering lake privileges for the homeowners. Large eat in kitchen w/tile backsplash, pantry and ceramic floors which includes a refrigerator, stove and dishwasher. Cozy den off a living room with woodstove. Hang out in the three-season sunroom with new carpet! Nice patio area and two decks for outdoor entertaining!
As an added bonus the detached garage has a loft providing a great space for a workshop or a kid's zone! Heaters in both the garage and loft keep this area warm during the cold months. Lots of house for the money! Sellers will help with closing costs!
Location
State VA
County Warren
Zoning R
Rooms
Other Rooms Living Room, Kitchen, Den, Sun/Florida Room, Laundry
Basement Daylight, Partial, Connecting Stairway, Full, Interior Access, Outside Entrance, Walkout Level, Windows
Main Level Bedrooms 4
Interior
Interior Features Carpet, Ceiling Fan(s), Combination Kitchen/Dining, Entry Level Bedroom, Floor Plan - Traditional
Hot Water Electric
Heating Heat Pump(s)
Cooling Ceiling Fan(s), Heat Pump(s)
Equipment Built-In Microwave, Dishwasher, Extra Refrigerator/Freezer, Oven/Range - Electric, Refrigerator, Water Heater
Fireplace N
Window Features Casement
Appliance Built-In Microwave, Dishwasher, Extra Refrigerator/Freezer, Oven/Range - Electric, Refrigerator, Water Heater
Heat Source Electric
Exterior
Exterior Feature Deck(s), Porch(es)
Garage Additional Storage Area, Garage - Front Entry, Garage Door Opener
Garage Spaces 2.0
Fence Partially
Waterfront N
Water Access N
Accessibility None
Porch Deck(s), Porch(es)
Parking Type Detached Garage, Driveway, Off Street
Total Parking Spaces 2
Garage Y
Building
Lot Description Backs to Trees, Partly Wooded, Private, Rear Yard, SideYard(s), Trees/Wooded
Story 2
Foundation Block
Sewer On Site Septic
Water Private
Architectural Style Ranch/Rambler
Level or Stories 2
Additional Building Above Grade, Below Grade
New Construction N
Schools
School District Warren County Public Schools
Others
HOA Fee Include Road Maintenance
Senior Community No
Tax ID 39B 1 73A
Ownership Fee Simple
SqFt Source Assessor
Acceptable Financing Cash, Conventional, FHA, VA, USDA
Listing Terms Cash, Conventional, FHA, VA, USDA
Financing Cash,Conventional,FHA,VA,USDA
Special Listing Condition Standard
Read Less Info
Want to know what your home might be worth? Contact us for a FREE valuation!

Our team is ready to help you sell your home for the highest possible price ASAP

Bought with Non Member • Non Subscribing Office
GET MORE INFORMATION






