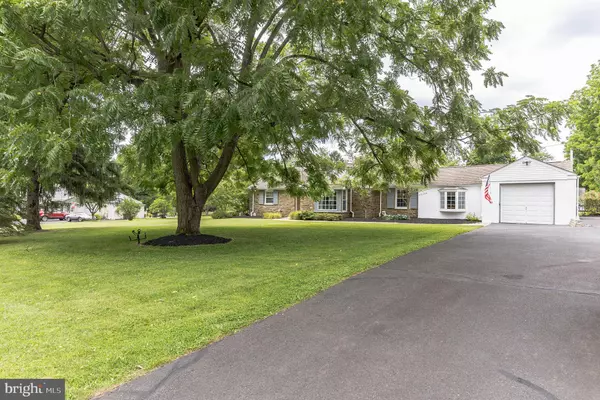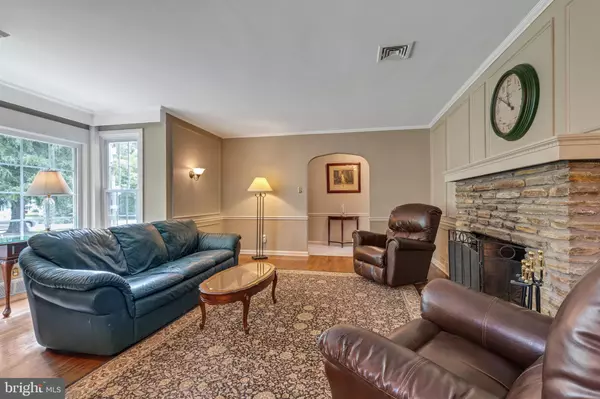$580,000
$479,900
20.9%For more information regarding the value of a property, please contact us for a free consultation.
4 Beds
2 Baths
2,056 SqFt
SOLD DATE : 08/26/2022
Key Details
Sold Price $580,000
Property Type Single Family Home
Sub Type Detached
Listing Status Sold
Purchase Type For Sale
Square Footage 2,056 sqft
Price per Sqft $282
Subdivision Ambler
MLS Listing ID PAMC2044182
Sold Date 08/26/22
Style Ranch/Rambler
Bedrooms 4
Full Baths 2
HOA Y/N N
Abv Grd Liv Area 2,056
Originating Board BRIGHT
Year Built 1954
Annual Tax Amount $4,651
Tax Year 2021
Lot Size 1.500 Acres
Acres 1.5
Lot Dimensions 180.00 x 0.00
Property Description
This custom built stone front rancher in sought after Wissahickon School District will have you at hello! The expanded horseshoe driveway is the first thing you will notice-lots of parking and no need to ever back out of the drive! The house is sited on a gorgeous 1.5 acre lot and has a nice set back from the road. The entrance foyer with tile floor and chair rail welcome you. The living room has hardwood floors, stone fireplace, beautiful woodwork and large windows for lots of natural light. The dining room is adjacent to the living room and has hardwood floors and chair rail. The open floor plan allows a nice flow for holiday dinners! The kitchen has new flooring, island with bar stools and lots of space which is sure to please the chef in the family. The spacious and versatile floor plan offers 4 bedrooms and 2 full baths. There are 2 rooms that could be used as the primary bedroom so take your pick! The back bedroom has carpeting, a double closet and an additional closet. There is a full bath with stall shower right next to this bedroom so a good fit for the primary bedroom. The large second bedroom is in the front of the house and has hardwood flooring and double closet. The third bedroom also has hardwood flooring and double closet. The fourth bedroom has hardwood flooring and is currently being used as a walk in closet-this room is large enough for a twin bed. A hall bath with tile floor and walls complete this side of the house. The family room/den/home office is right off the kitchen and has sliding door to covered patio. The laundry/mud room area has a pantry and a door to a 1+ car garage. The interior of the home is wonderful but wait until you see the outside!! The covered patio with ceiling fan overlooks a fabulous yard with in-ground pool, hot tub and dining area. This area is completely fenced and has an extra-large shed for pool and lawn equipment. There is more ground outside of the fenced area which is great for swing set, playing ball, or corn hole. There are mature trees that border the property making it even more special! There is an outside entrance to a partial basement for utilities and storage. The owners have taken meticulous care of this lovely home and pride of ownership is evident. The location is dynamite! You are a short walk to Ambler YMCA and walking trails and a few minute drive to Whole Foods, Starbucks, Arpeggio, schools, shopping and more. The top rated Wissahickon School District is the icing on the cake. HURRY!!
Location
State PA
County Montgomery
Area Lower Gwynedd Twp (10639)
Zoning .
Rooms
Other Rooms Living Room, Dining Room, Primary Bedroom, Bedroom 2, Bedroom 3, Bedroom 4, Kitchen, Family Room, Mud Room, Bathroom 1, Bathroom 2
Basement Outside Entrance
Main Level Bedrooms 4
Interior
Interior Features Attic/House Fan, Attic, Built-Ins, Carpet, Ceiling Fan(s), Chair Railings, Crown Moldings, Kitchen - Eat-In, Kitchen - Island, Recessed Lighting, Stall Shower, Tub Shower, Wainscotting
Hot Water Electric
Heating Forced Air
Cooling Central A/C
Flooring Hardwood, Luxury Vinyl Plank, Carpet, Tile/Brick
Fireplaces Number 1
Fireplaces Type Mantel(s), Wood, Stone
Equipment Dishwasher, Oven/Range - Electric
Fireplace Y
Window Features Bay/Bow
Appliance Dishwasher, Oven/Range - Electric
Heat Source Natural Gas
Laundry Main Floor
Exterior
Exterior Feature Porch(es), Roof
Garage Garage - Front Entry
Garage Spaces 9.0
Fence Partially, Rear
Pool Fenced, In Ground, Concrete
Waterfront N
Water Access N
Roof Type Pitched,Shingle
Accessibility None
Porch Porch(es), Roof
Parking Type Attached Garage, Driveway
Attached Garage 1
Total Parking Spaces 9
Garage Y
Building
Lot Description Front Yard, SideYard(s), Rear Yard
Story 1
Foundation Block
Sewer Public Sewer, Grinder Pump
Water Public
Architectural Style Ranch/Rambler
Level or Stories 1
Additional Building Above Grade, Below Grade
New Construction N
Schools
Elementary Schools Lower Gwynedd
Middle Schools Wissahickon
High Schools Wissahickon
School District Wissahickon
Others
Senior Community No
Tax ID 39-00-04780-005
Ownership Fee Simple
SqFt Source Assessor
Acceptable Financing Conventional
Listing Terms Conventional
Financing Conventional
Special Listing Condition Standard
Read Less Info
Want to know what your home might be worth? Contact us for a FREE valuation!

Our team is ready to help you sell your home for the highest possible price ASAP

Bought with Lori A Salmon • BHHS Fox & Roach-Blue Bell
GET MORE INFORMATION






