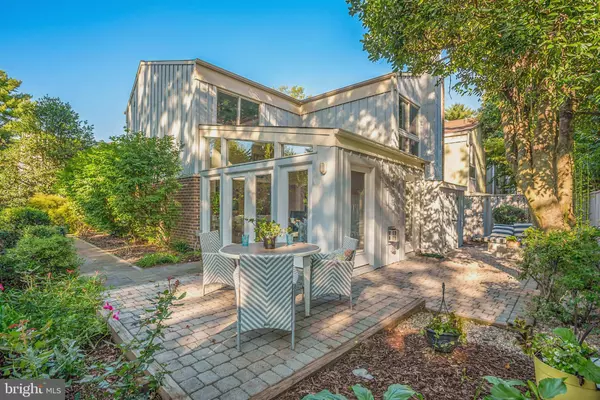$671,900
$673,400
0.2%For more information regarding the value of a property, please contact us for a free consultation.
3 Beds
3 Baths
1,962 SqFt
SOLD DATE : 11/07/2022
Key Details
Sold Price $671,900
Property Type Townhouse
Sub Type End of Row/Townhouse
Listing Status Sold
Purchase Type For Sale
Square Footage 1,962 sqft
Price per Sqft $342
Subdivision Golf Course Island
MLS Listing ID VAFX2093326
Sold Date 11/07/22
Style Mid-Century Modern
Bedrooms 3
Full Baths 2
Half Baths 1
HOA Fees $120/qua
HOA Y/N Y
Abv Grd Liv Area 1,962
Originating Board BRIGHT
Year Built 1968
Annual Tax Amount $6,842
Tax Year 2022
Lot Size 3,026 Sqft
Acres 0.07
Property Description
Home is on the market for the first time in 24 years. Owner has maintained the integrity of Louis Sauer's award winning design, and expanded the home and the grounds. This end unit has 90 feet along the R.A. path, overlooking Hidden Creek's 9th Fairway. The sheer lushness of the gardens and the 270 degree view will delight you.
Kitchen, bathrooms, floors, windows , roof, closets,fireplace, all fixtures and appliances have been replaced/ minimally once if not more. The home was created so that a feeling of warmth and daylight could permeate throughout. When it snows; relax in front of the fireplace and watch RA clear the pathway. When it's warm outside, garden, read, entertain or just chill out.
Just come view ; you will smile.
Location
State VA
County Fairfax
Zoning 370
Rooms
Other Rooms Living Room, Dining Room, Primary Bedroom, Bedroom 2, Kitchen, Bedroom 1, Great Room, Utility Room, Bathroom 1, Bathroom 2, Primary Bathroom
Interior
Interior Features Bar, Breakfast Area, Ceiling Fan(s), Floor Plan - Open, Kitchen - Eat-In, Kitchen - Gourmet, Recessed Lighting, Skylight(s), Upgraded Countertops, Walk-in Closet(s), Wood Floors
Hot Water Electric
Heating Energy Star Heating System, Programmable Thermostat, Forced Air
Cooling Ceiling Fan(s), Central A/C, Multi Units, Programmable Thermostat, Wall Unit, Energy Star Cooling System
Flooring Engineered Wood, Hardwood, Ceramic Tile
Fireplaces Number 1
Fireplaces Type Fireplace - Glass Doors, Gas/Propane
Equipment Cooktop, Dishwasher, Disposal, Dryer - Front Loading, Dryer - Electric, ENERGY STAR Dishwasher, Energy Efficient Appliances, Exhaust Fan, Oven - Double, Oven - Wall, Oven - Self Cleaning, Oven/Range - Electric, Refrigerator, Stainless Steel Appliances, Washer - Front Loading, Water Heater
Fireplace Y
Window Features Energy Efficient,Insulated,Sliding,Triple Pane
Appliance Cooktop, Dishwasher, Disposal, Dryer - Front Loading, Dryer - Electric, ENERGY STAR Dishwasher, Energy Efficient Appliances, Exhaust Fan, Oven - Double, Oven - Wall, Oven - Self Cleaning, Oven/Range - Electric, Refrigerator, Stainless Steel Appliances, Washer - Front Loading, Water Heater
Heat Source Natural Gas
Laundry Main Floor
Exterior
Garage Spaces 1.0
Carport Spaces 1
Utilities Available Water Available, Sewer Available, Phone Connected, Natural Gas Available, Electric Available, Cable TV Available
Waterfront N
Water Access N
View Golf Course
Roof Type Composite
Accessibility 2+ Access Exits, Grab Bars Mod
Parking Type Detached Carport, Parking Lot, Off Street
Total Parking Spaces 1
Garage N
Building
Lot Description Corner, Landscaping, Level, No Thru Street, Premium
Story 2
Foundation Concrete Perimeter
Sewer Public Sewer
Water Public
Architectural Style Mid-Century Modern
Level or Stories 2
Additional Building Above Grade, Below Grade
Structure Type 9'+ Ceilings,Vaulted Ceilings
New Construction N
Schools
Elementary Schools Lake Anne
Middle Schools Hughes
High Schools South Lakes
School District Fairfax County Public Schools
Others
Pets Allowed Y
HOA Fee Include Common Area Maintenance,Insurance,Reserve Funds,Trash
Senior Community No
Tax ID 0172 15390006
Ownership Fee Simple
SqFt Source Assessor
Security Features Carbon Monoxide Detector(s),Smoke Detector,Surveillance Sys
Horse Property N
Special Listing Condition Standard
Pets Description No Pet Restrictions
Read Less Info
Want to know what your home might be worth? Contact us for a FREE valuation!

Our team is ready to help you sell your home for the highest possible price ASAP

Bought with Dawn M Ernst-Smith • EXP Realty, LLC
GET MORE INFORMATION






