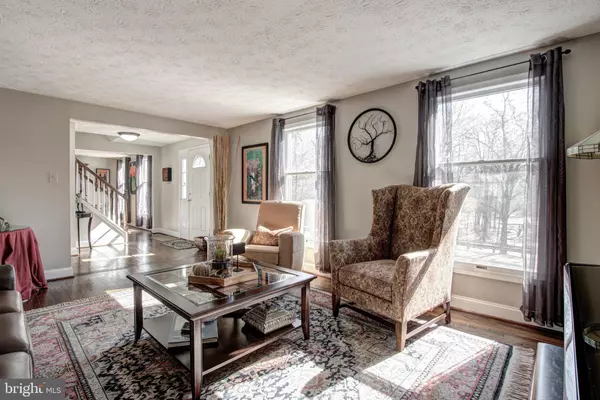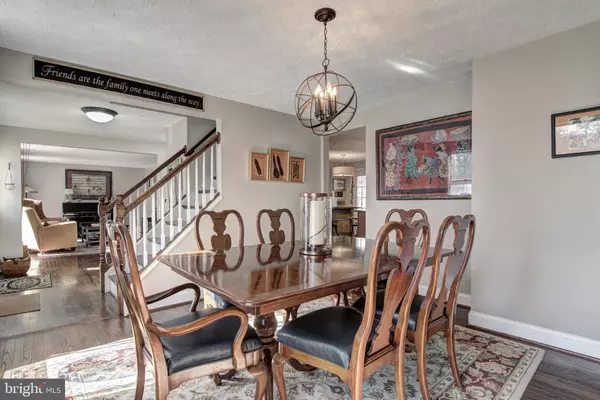$760,000
$749,888
1.3%For more information regarding the value of a property, please contact us for a free consultation.
4 Beds
4 Baths
2,694 SqFt
SOLD DATE : 03/23/2021
Key Details
Sold Price $760,000
Property Type Single Family Home
Sub Type Detached
Listing Status Sold
Purchase Type For Sale
Square Footage 2,694 sqft
Price per Sqft $282
Subdivision Fairfax Club Estates
MLS Listing ID VAFX1180612
Sold Date 03/23/21
Style Colonial
Bedrooms 4
Full Baths 2
Half Baths 2
HOA Fees $25
HOA Y/N Y
Abv Grd Liv Area 2,394
Originating Board BRIGHT
Year Built 1985
Annual Tax Amount $7,478
Tax Year 2021
Lot Size 7,511 Sqft
Acres 0.17
Property Description
Your new life awaits in this beautifully updated home in the sought after community of Fairfax Club Estates. This home is beautifully maintained and updated. The location is in the highly desirable Robinson High School pyramid. It is close to metro bus stops to the Pentagon, shopping, dining, with easy access to Fairfax City, Burke VRE, GMU, Fairfax County Parkway, Rt 123. Check out Woodglen Lake and the neighborhood pool/tennis/playground. https://www.facebook.com/FairfaxClubEstates. https://www.fairfaxclubestates.org. You will appreciate the curb appeal and privacy this lot provides. The open floor plan is light filled and spacious with nice views from all the windows. Start each day with a warm cup of coffee in your beautiful kitchen featuring quality wood cabinets, loads of counters, matching stainless steel appliances and great lighting. Cozy up to the fireplace flanked by custom built in cabinets. Your flexible floor plan includes a kitchen table space, breakfast bar, separate dining room, powder room, plus main level laundry rounding out this level. The upper level provides 4 bedrooms, including the owners suite (check out that walk-in closet), and 2 full bathrooms which have all been renovated/updated. The lower level is finished and flexible for use as a rec room, office, gym. With a walk out to the garage you will have room to organize even the business of schedules. Evenings on your deck will be your time to unwind as you overlook your private backyard spotted with mature trees - providing the perfect location for games, fun and barbecues while enjoying your own private oasis! Walk through this home with a 3D tour provided
Location
State VA
County Fairfax
Zoning 303
Rooms
Other Rooms Living Room, Dining Room, Primary Bedroom, Bedroom 2, Bedroom 3, Kitchen, Family Room, Foyer, Bedroom 1, Laundry, Recreation Room, Bathroom 1, Primary Bathroom, Half Bath
Basement Partially Finished
Interior
Interior Features Attic, Carpet, Floor Plan - Traditional, Wood Floors
Hot Water Electric
Heating Heat Pump(s)
Cooling Central A/C
Fireplaces Number 1
Equipment Built-In Microwave, Dishwasher, Disposal, Dryer, Refrigerator, Stainless Steel Appliances, Stove, Washer, Water Heater
Fireplace Y
Appliance Built-In Microwave, Dishwasher, Disposal, Dryer, Refrigerator, Stainless Steel Appliances, Stove, Washer, Water Heater
Heat Source Electric
Exterior
Garage Garage - Front Entry, Inside Access
Garage Spaces 2.0
Amenities Available Basketball Courts, Jog/Walk Path, Pool - Outdoor, Tennis Courts, Tot Lots/Playground
Waterfront N
Water Access N
Accessibility Other
Parking Type Attached Garage, Driveway
Attached Garage 2
Total Parking Spaces 2
Garage Y
Building
Story 3
Sewer Public Sewer
Water Public
Architectural Style Colonial
Level or Stories 3
Additional Building Above Grade, Below Grade
New Construction N
Schools
Elementary Schools Bonnie Brae
Middle Schools Robinson Secondary School
High Schools Robinson Secondary School
School District Fairfax County Public Schools
Others
HOA Fee Include Pool(s),Snow Removal,Trash
Senior Community No
Tax ID 0771 12 0132
Ownership Fee Simple
SqFt Source Assessor
Special Listing Condition Standard
Read Less Info
Want to know what your home might be worth? Contact us for a FREE valuation!

Our team is ready to help you sell your home for the highest possible price ASAP

Bought with Miguel F Ruiz • RE/MAX Realty Services
GET MORE INFORMATION






