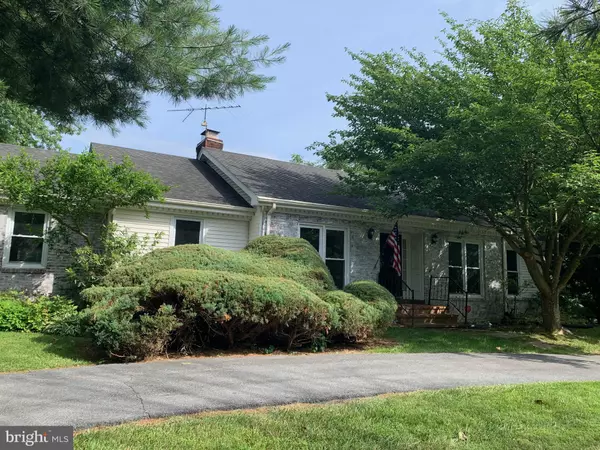$450,000
$449,000
0.2%For more information regarding the value of a property, please contact us for a free consultation.
4 Beds
3 Baths
2,004 SqFt
SOLD DATE : 08/19/2022
Key Details
Sold Price $450,000
Property Type Single Family Home
Sub Type Detached
Listing Status Sold
Purchase Type For Sale
Square Footage 2,004 sqft
Price per Sqft $224
Subdivision Taliaferro Manor
MLS Listing ID VAWR2003394
Sold Date 08/19/22
Style Ranch/Rambler
Bedrooms 4
Full Baths 3
HOA Y/N N
Abv Grd Liv Area 2,004
Originating Board BRIGHT
Year Built 1981
Annual Tax Amount $2,431
Tax Year 2022
Lot Size 1.020 Acres
Acres 1.02
Property Description
Dont miss your chance to own a quality-built home on 1 acre in the picturesque Rockland area of Warren County, close to 2 golf clubs! This 4-bedroom, 3 bath rambler features a finished walk-out basement that opens to a charming stone patio, with a grape arbor leading out to your own in-ground pool. Watch the sunrise from the bi-level deck that overlooks the beautiful fenced yard with mature trees and flower beds. In addition to a main level family room and huge recreation area with built-in bar in the lower level, the owners have added a large studio/workshop to the back of the home, with three walls of windows that could be converted into a sun room, gym, or play room. With a little TLC and a few updates, you can transform this hidden treasure into the home of your dreams. Book your showing now before this one gets away!
Location
State VA
County Warren
Zoning A
Direction West
Rooms
Basement Daylight, Full, Outside Entrance
Main Level Bedrooms 3
Interior
Interior Features Bar, Crown Moldings, Formal/Separate Dining Room, Floor Plan - Traditional, Kitchen - Eat-In, Studio, Water Treat System, Wood Stove
Hot Water Electric
Heating Heat Pump(s), Wood Burn Stove
Cooling Heat Pump(s), Central A/C
Flooring Hardwood, Laminate Plank
Fireplaces Number 2
Fireplaces Type Insert, Free Standing, Wood
Equipment Dishwasher, Dryer, Oven/Range - Electric, Refrigerator, Washer, Water Conditioner - Owned, Water Heater
Fireplace Y
Appliance Dishwasher, Dryer, Oven/Range - Electric, Refrigerator, Washer, Water Conditioner - Owned, Water Heater
Heat Source Electric
Laundry Basement
Exterior
Exterior Feature Deck(s), Patio(s)
Garage Garage - Side Entry, Garage Door Opener
Garage Spaces 6.0
Fence Board
Pool In Ground
Utilities Available Cable TV Available
Waterfront N
Water Access N
View Garden/Lawn, Trees/Woods
Accessibility None
Porch Deck(s), Patio(s)
Parking Type Attached Garage, Driveway
Attached Garage 2
Total Parking Spaces 6
Garage Y
Building
Lot Description Level, Rear Yard, Rural
Story 2
Foundation Block
Sewer On Site Septic
Water Well
Architectural Style Ranch/Rambler
Level or Stories 2
Additional Building Above Grade
New Construction N
Schools
Elementary Schools A. S. Rhodes
Middle Schools Skyline
High Schools Skyline
School District Warren County Public Schools
Others
Senior Community No
Tax ID 14A 2 2 13
Ownership Fee Simple
SqFt Source Assessor
Special Listing Condition Standard
Read Less Info
Want to know what your home might be worth? Contact us for a FREE valuation!

Our team is ready to help you sell your home for the highest possible price ASAP

Bought with Elizabeth M Waller • Keller Williams Realty/Lee Beaver & Assoc.
GET MORE INFORMATION






