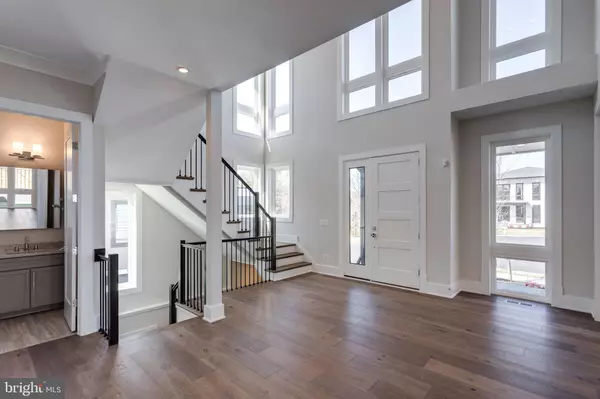$1,730,000
$1,875,000
7.7%For more information regarding the value of a property, please contact us for a free consultation.
5 Beds
7 Baths
5,246 SqFt
SOLD DATE : 09/22/2021
Key Details
Sold Price $1,730,000
Property Type Single Family Home
Sub Type Detached
Listing Status Sold
Purchase Type For Sale
Square Footage 5,246 sqft
Price per Sqft $329
Subdivision Navy
MLS Listing ID VAFX1176564
Sold Date 09/22/21
Style Contemporary
Bedrooms 5
Full Baths 5
Half Baths 2
HOA Fees $150/mo
HOA Y/N Y
Abv Grd Liv Area 5,246
Originating Board BRIGHT
Year Built 2020
Annual Tax Amount $21,236
Tax Year 2021
Lot Size 0.348 Acres
Acres 0.35
Property Description
*****APRIL SPECIAL-FINISHED REC ROOM & POWDER ROOM***** A stunning contemporary 5 bedroom, 5 full and 2 half bath home with a 3 car garage built by Premier Homes in a fabulous location and friendly community! Located on a beautiful .35 acre lot this spectacular home is loaded with high-end finishes. Beautiful engineered hardwood floors, high ceilings, decorative moldings, upgraded lighting, and windows to the floor creating plenty of natural light and airy atmosphere throughout. A fabulous 2-story foyer, formal living room, dining room with a beautiful chandelier, library, and large family room with a2-sided gas fireplace sharing it's warmth with a screened porch off the breakfast area. The gorgeous grand kitchen is a chef's delight with an abundance of pristine white traditional and glass front cabinetry, GE Caf Series stainless steel appliances including a 6-burner dual oven gas range, pot filler, range hood, built-in microwave and wall oven. An impressive island with a stunning quartz countertop. A mudroom with built-in bench and cubbies, and 2 powder rooms on the main level that provide convenience. 5 bedrooms each with it's own private en-suite bath are on the upper level including the luxurious owner's suite boasting a sitting room with 2 sided gas fireplace, dual walk in closets, and en suite bath with freestanding soaking tub and expansive frameless glass ultra walk-in shower with built-in seat. Bedroom 5 features a studio with walk-in closet, and private bath, perfect for In-law suite with a private entrance from the mudroom. All secondary bedrooms and laundry room include shaker door cabinetry with quartz countertops. The full unfinished basement offers buyers the option and opportunity to create their own personalized entertainment or recreational space and expansive walk-out lower level with options to finish if desired. Premier Homes Group takes pride in using nothing but the best of quality building materials. From the structural components to the smallest details. All this in an excellent location and friendly community with easy access to Dulles Airport, Fairfax County Parkway and I-66. Everyone will love the diverse shopping, dining, parks and entertainment choices in every direction.
Location
State VA
County Fairfax
Zoning 302
Rooms
Basement Unfinished
Interior
Hot Water Natural Gas
Heating Forced Air, Programmable Thermostat, Zoned
Cooling Central A/C
Flooring Carpet, Ceramic Tile, Hardwood
Fireplaces Number 2
Fireplaces Type Double Sided
Fireplace Y
Heat Source Natural Gas
Exterior
Garage Garage - Front Entry, Oversized
Garage Spaces 3.0
Waterfront N
Water Access N
Roof Type Architectural Shingle
Accessibility None
Parking Type Attached Garage, Driveway
Attached Garage 3
Total Parking Spaces 3
Garage Y
Building
Lot Description Cul-de-sac
Story 3
Sewer Public Sewer
Water Public
Architectural Style Contemporary
Level or Stories 3
Additional Building Above Grade, Below Grade
Structure Type 2 Story Ceilings,9'+ Ceilings
New Construction Y
Schools
Elementary Schools Crossfield
Middle Schools Carson
High Schools Oakton
School District Fairfax County Public Schools
Others
Senior Community No
Tax ID 0352 25 0003
Ownership Fee Simple
SqFt Source Assessor
Acceptable Financing Other, Conventional, Cash
Listing Terms Other, Conventional, Cash
Financing Other,Conventional,Cash
Special Listing Condition Standard
Read Less Info
Want to know what your home might be worth? Contact us for a FREE valuation!

Our team is ready to help you sell your home for the highest possible price ASAP

Bought with Hector N Velasquez • Capitol Real Estate
GET MORE INFORMATION






