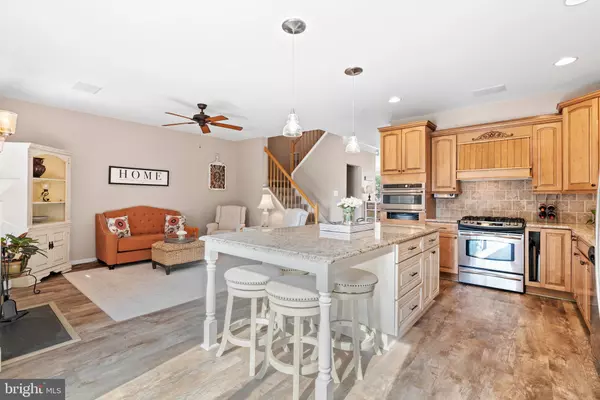$655,000
$639,900
2.4%For more information regarding the value of a property, please contact us for a free consultation.
3 Beds
4 Baths
2,564 SqFt
SOLD DATE : 08/03/2022
Key Details
Sold Price $655,000
Property Type Townhouse
Sub Type Interior Row/Townhouse
Listing Status Sold
Purchase Type For Sale
Square Footage 2,564 sqft
Price per Sqft $255
Subdivision Great Falls Chase
MLS Listing ID VALO2031120
Sold Date 08/03/22
Style Other
Bedrooms 3
Full Baths 2
Half Baths 2
HOA Fees $128/mo
HOA Y/N Y
Abv Grd Liv Area 2,564
Originating Board BRIGHT
Year Built 1998
Annual Tax Amount $4,929
Tax Year 2022
Lot Size 2,178 Sqft
Acres 0.05
Property Description
OPEN HOUSE CANCELLED! Welcome home to this spacious town home in Great Falls Chase with over 2,500 square feet of inviting living space. Set upon a premier lot backing to wooded community land, enjoy the privacy and tree-lined views not offered by most other properties in the neighborhood! Upon entering, you will love the bright foyer with new hardwood steps, sunlit rooms, crown molding, nine-foot ceilings, new luxury plank floors, Palladian windows, and updated light fixtures. The main level is open while still maintaining distinct living spaces, which include a spacious living room and dining space, cozy family room with gas fireplace, and updated kitchen. The gorgeous gourmet kitchen contains a huge granite island with extra cabinets and seating for four, stainless steel appliances, custom maple hardwood cabinetry, pendant lighting, and a custom range hood vent. Entertainers will also enjoy the spacious deck just off the kitchena great place to relax and enjoy outdoor dining with family and friends! Upstairs you will find three bedrooms, a convenient upper level laundry, and two full bathrooms, including an airy master bedroom with cathedral ceilings. The primary bedroom suite is an owners oasis with a walk-in closet and ensuite bath containing a Whirlpool jetted soaking tub, white cabinets, glass shower encloser, and a water closet. The walkout lower level provides a perfect bonus space with a fully-equipped media room, complete with a huge projection screen, new ceiling-mounted projector and wall-mounted surround sound system. This level also offers a large built-in bar ideal for hosting movie nights and watch parties for your favorite sports teams! Recent upgrades to the home include a new roof and gutters (2021), upgraded light fixtures (2021), new garage door (2021), surround sound system and projector (2021), tons of kitchen upgrades (including high-end granite countertops, an enormous eat-in island, double-door refrigerator w/ice maker, and trendy pendant lights in 2020), new luxury vinyl plank floors (2020), new HVAC (2017), and new water heater (2016). Best yet, enjoy the convenience of having tons of extra parking, which is a rarity in townhome communities. This home offers a spacious two-car garage with remote garage door opener and new garage door (2021), a large driveway with room for two cars, and ample guest parking just a few steps away! Great Falls Chase is an extremely desirable community that includes access to tennis courts, basketball courts, a tot lot, a community center, and a neighborhood pool to enjoy on hot summer days! Enjoy being in close proximity to a wonderful array of restaurants, walking paths, beautiful Algonkian Regional Park along the Potomac River, and convenient commuter access to Routes 7 and 28, the Fairfax County Parkway, and the Dulles Toll Road, easily connecting you to Tysons, Reston, or Washington D.C. Come and walk through this beautiful home today. It wont last long!
Location
State VA
County Loudoun
Zoning PDH4
Rooms
Other Rooms Living Room, Dining Room, Primary Bedroom, Bedroom 2, Bedroom 3, Kitchen, Family Room, Foyer, Laundry, Recreation Room, Primary Bathroom
Basement Daylight, Partial, Fully Finished, Rear Entrance, Walkout Level, Windows
Interior
Interior Features Attic/House Fan, Breakfast Area, Carpet, Ceiling Fan(s), Combination Dining/Living, Crown Moldings, Family Room Off Kitchen, Floor Plan - Traditional, Kitchen - Gourmet, Kitchen - Island, Kitchen - Table Space, Primary Bath(s), Pantry, Recessed Lighting, Upgraded Countertops, Walk-in Closet(s), Wet/Dry Bar, Window Treatments
Hot Water Natural Gas
Heating Forced Air
Cooling Ceiling Fan(s), Central A/C, Whole House Fan
Flooring Ceramic Tile, Carpet
Fireplaces Number 1
Fireplaces Type Brick, Mantel(s), Gas/Propane
Equipment Built-In Microwave, Dishwasher, Disposal, Dryer, Exhaust Fan, Extra Refrigerator/Freezer, Icemaker, Oven/Range - Gas, Range Hood, Refrigerator, Stainless Steel Appliances, Washer, Water Heater
Fireplace Y
Window Features Screens,Sliding,Palladian
Appliance Built-In Microwave, Dishwasher, Disposal, Dryer, Exhaust Fan, Extra Refrigerator/Freezer, Icemaker, Oven/Range - Gas, Range Hood, Refrigerator, Stainless Steel Appliances, Washer, Water Heater
Heat Source Natural Gas
Laundry Upper Floor
Exterior
Exterior Feature Deck(s), Patio(s)
Garage Garage - Front Entry, Garage Door Opener
Garage Spaces 4.0
Amenities Available Basketball Courts, Club House, Jog/Walk Path, Pool - Outdoor, Tennis Courts, Tot Lots/Playground
Waterfront N
Water Access N
View Trees/Woods
Accessibility None
Porch Deck(s), Patio(s)
Parking Type Attached Garage, Driveway, Parking Lot
Attached Garage 2
Total Parking Spaces 4
Garage Y
Building
Lot Description Backs to Trees
Story 3
Foundation Slab
Sewer Public Sewer
Water Public
Architectural Style Other
Level or Stories 3
Additional Building Above Grade, Below Grade
Structure Type 2 Story Ceilings,Vaulted Ceilings
New Construction N
Schools
Elementary Schools Horizon
Middle Schools Seneca Ridge
High Schools Dominion
School District Loudoun County Public Schools
Others
HOA Fee Include Trash,Pool(s)
Senior Community No
Tax ID 007464597000
Ownership Fee Simple
SqFt Source Estimated
Special Listing Condition Standard
Read Less Info
Want to know what your home might be worth? Contact us for a FREE valuation!

Our team is ready to help you sell your home for the highest possible price ASAP

Bought with Naveed Wakil • Avery-Hess, REALTORS
GET MORE INFORMATION






