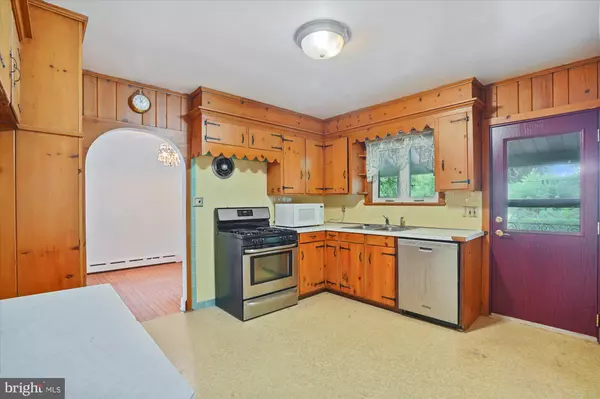$275,000
$275,000
For more information regarding the value of a property, please contact us for a free consultation.
3 Beds
2 Baths
1,337 SqFt
SOLD DATE : 10/21/2022
Key Details
Sold Price $275,000
Property Type Single Family Home
Sub Type Detached
Listing Status Sold
Purchase Type For Sale
Square Footage 1,337 sqft
Price per Sqft $205
Subdivision None Available
MLS Listing ID PALA2020092
Sold Date 10/21/22
Style Ranch/Rambler
Bedrooms 3
Full Baths 1
Half Baths 1
HOA Y/N N
Abv Grd Liv Area 1,337
Originating Board BRIGHT
Year Built 1953
Annual Tax Amount $3,355
Tax Year 2022
Lot Size 10,890 Sqft
Acres 0.25
Lot Dimensions 0.00 x 0.00
Property Description
Enter the house through the small foyer which opens to the living room with a wood burning fireplace and insert at its center and a large picture window overlooking the bushes and front lawn. Freshly sanded and stained oak wood floors grace all rooms with the exception of the kitchen. Move into the dining room with its beautiful chandelier and picture window viewing the spacious back yard. The kitchen has plenty of cabinet space and cooking area. The three bedrooms and the main bath come off the hall which is just outside the kitchen and living room doorways. All three bedrooms have cedar closets and the same freshly sanded and stained oak floors as well as freshly painted walls. Each of the three bedrooms also have a large double window. A sunroom is accessible from the dining room across from the kitchen. The garage is accessible from the sunroom as well as the side yard and patio. The patio is surrounded by well kept bushes and is large enough to entertain guests while cooking on the permanently mounted outdoor gas grill. The bushes and trees create an oasis around the house and you may find yourself forgetting that you have neighbors. The driveway and garage has plenty of parking for up to six cars for guests to your next dinner party or cook out. The basement has 3 partially finished rooms and can make a great game room, shop and living area as your family and dreams grow. Nearby shops are easily accessible on New Holland Pike and the city of Lancaster is only a short drive away.
Location
State PA
County Lancaster
Area East Lampeter Twp (10531)
Zoning RESIDENTIAL
Rooms
Basement Heated, Partially Finished, Walkout Stairs
Main Level Bedrooms 3
Interior
Hot Water Natural Gas
Heating Baseboard - Hot Water
Cooling None
Fireplaces Number 1
Furnishings No
Fireplace Y
Heat Source Natural Gas
Exterior
Garage Garage - Front Entry, Garage Door Opener
Garage Spaces 6.0
Waterfront N
Water Access N
Accessibility 2+ Access Exits, >84\" Garage Door, Doors - Lever Handle(s)
Parking Type Attached Garage, Driveway
Attached Garage 2
Total Parking Spaces 6
Garage Y
Building
Story 1
Foundation Concrete Perimeter
Sewer Public Sewer
Water Public
Architectural Style Ranch/Rambler
Level or Stories 1
Additional Building Above Grade, Below Grade
New Construction N
Schools
High Schools Conestoga Valley
School District Conestoga Valley
Others
Senior Community No
Tax ID 310-06818-0-0000
Ownership Fee Simple
SqFt Source Assessor
Acceptable Financing Cash, Conventional, FHA, VA
Listing Terms Cash, Conventional, FHA, VA
Financing Cash,Conventional,FHA,VA
Special Listing Condition Standard
Read Less Info
Want to know what your home might be worth? Contact us for a FREE valuation!

Our team is ready to help you sell your home for the highest possible price ASAP

Bought with Ashley Bleacher • Howard Hanna Real Estate Services - Lancaster
GET MORE INFORMATION






