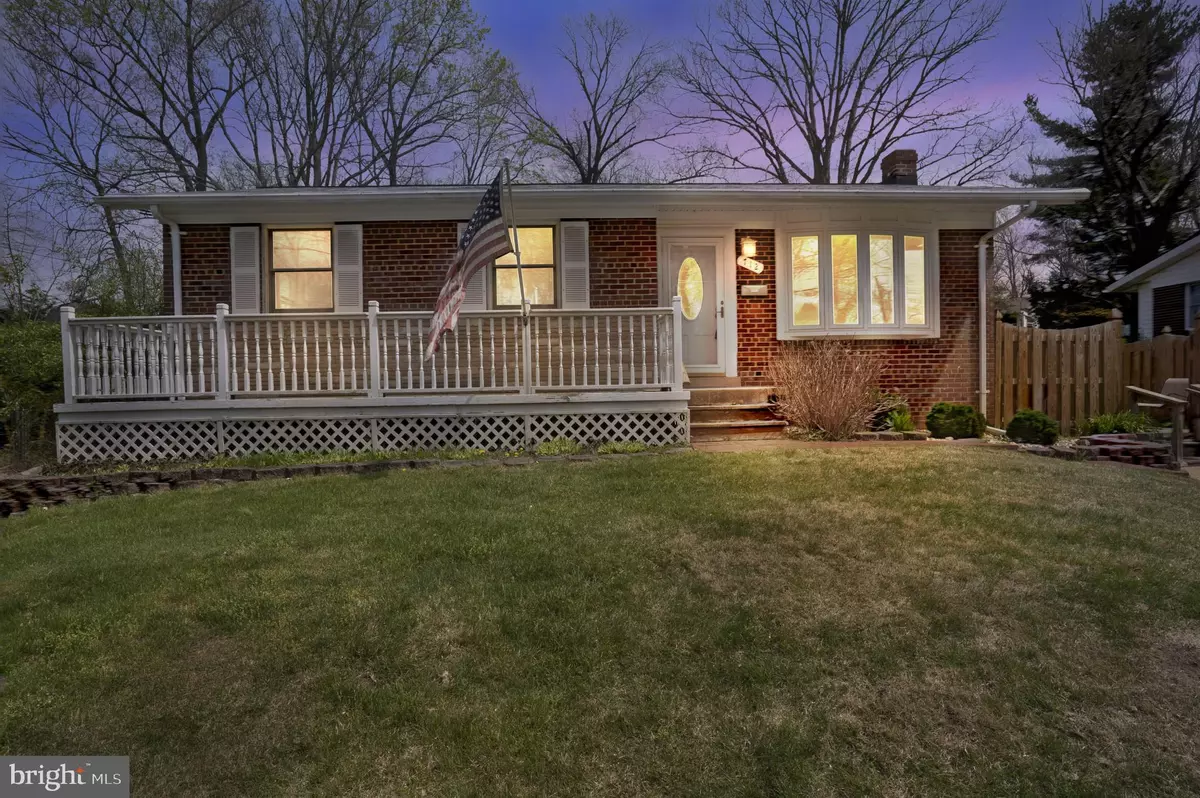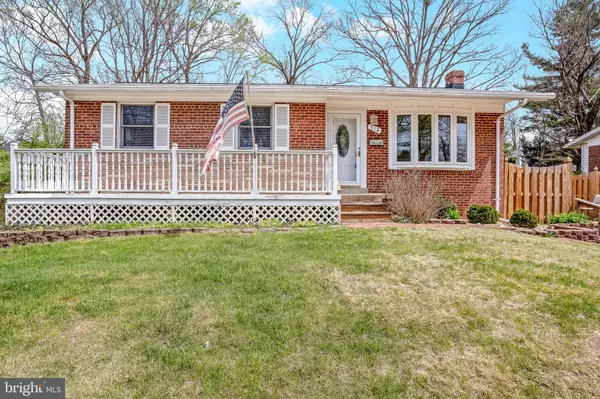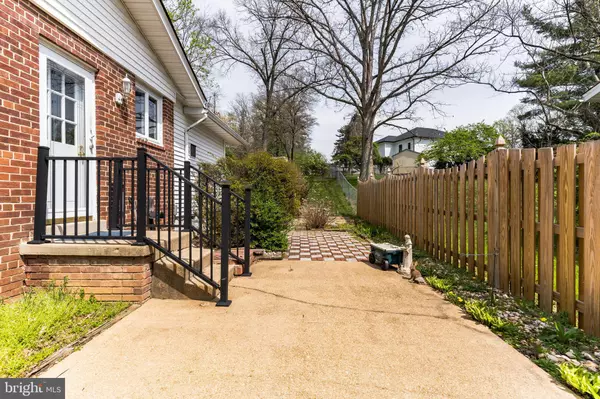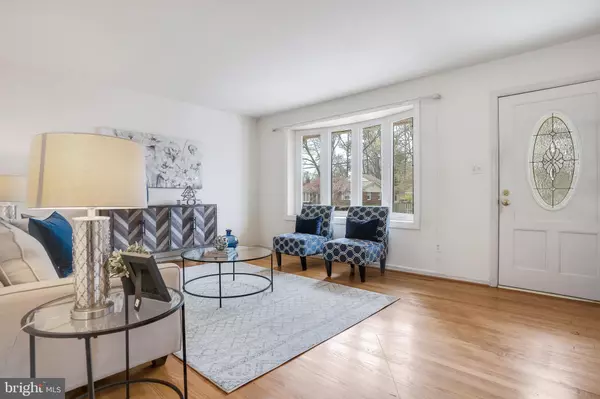$910,000
$824,000
10.4%For more information regarding the value of a property, please contact us for a free consultation.
4 Beds
3 Baths
3,793 SqFt
SOLD DATE : 05/13/2022
Key Details
Sold Price $910,000
Property Type Single Family Home
Sub Type Detached
Listing Status Sold
Purchase Type For Sale
Square Footage 3,793 sqft
Price per Sqft $239
Subdivision Vienna Woods
MLS Listing ID VAFX2061960
Sold Date 05/13/22
Style Raised Ranch/Rambler
Bedrooms 4
Full Baths 3
HOA Y/N N
Abv Grd Liv Area 2,657
Originating Board BRIGHT
Year Built 1958
Annual Tax Amount $10,472
Tax Year 2021
Lot Size 0.274 Acres
Acres 0.27
Property Description
Welcome home to this stunning home in a deeply rooted neighborhood in the heart of Vienna. The home boasts 4 bedrooms, 3 baths, and gorgeous hardwood floors throughout. The thoughtful addition to this home provides bonus spaces offering you and yours room to grow, with a bright and sunny kitchen and breakfast nook with large windows overlooking the beautiful backyard, as well as a bonus family room area or work from home office space. The lower level features a den that may be used as a workout room, with an expansive basement that can be used as a TV area, extra room for guests, or play space. Enjoy meeting friendly neighbors from the comfort of the front porch or host weekend BBQs entertaining family and friends in your spacious backyard with rear deck and immaculate patio. In bounds for the Madison HS pyramid, walkable to Vienna metro station and bus stops. Conveniently close to Vienna restaurants, shops, parks, and two swimming pools just in time for the summer! Straight access to I-66, 495, Route 123, and Route 50. 712 Meadow Lane SW is the place to call home.
Location
State VA
County Fairfax
Zoning 904
Rooms
Other Rooms Living Room, Dining Room, Primary Bedroom, Bedroom 2, Bedroom 3, Bedroom 4, Kitchen, Family Room, Breakfast Room, Exercise Room, Recreation Room, Utility Room, Primary Bathroom, Full Bath
Basement Full
Main Level Bedrooms 4
Interior
Interior Features Breakfast Area, Carpet, Combination Kitchen/Dining, Dining Area, Entry Level Bedroom, Family Room Off Kitchen, Floor Plan - Traditional, Formal/Separate Dining Room, Kitchen - Eat-In, Kitchen - Table Space, Primary Bath(s), Stall Shower, Tub Shower, Wood Floors
Hot Water Natural Gas
Heating Forced Air
Cooling Central A/C
Equipment Dishwasher, Disposal, Dryer - Front Loading, Exhaust Fan, Oven/Range - Gas, Refrigerator, Washer - Front Loading
Appliance Dishwasher, Disposal, Dryer - Front Loading, Exhaust Fan, Oven/Range - Gas, Refrigerator, Washer - Front Loading
Heat Source Natural Gas
Exterior
Exterior Feature Deck(s)
Waterfront N
Water Access N
Accessibility None
Porch Deck(s)
Parking Type Driveway
Garage N
Building
Story 2
Foundation Permanent
Sewer Public Sewer
Water Public
Architectural Style Raised Ranch/Rambler
Level or Stories 2
Additional Building Above Grade, Below Grade
New Construction N
Schools
Elementary Schools Marshall Road
Middle Schools Thoreau
High Schools Madison
School District Fairfax County Public Schools
Others
Senior Community No
Tax ID 0482 03E 0025
Ownership Fee Simple
SqFt Source Assessor
Special Listing Condition Standard
Read Less Info
Want to know what your home might be worth? Contact us for a FREE valuation!

Our team is ready to help you sell your home for the highest possible price ASAP

Bought with Colin D Storm • Keller Williams Capital Properties
GET MORE INFORMATION






