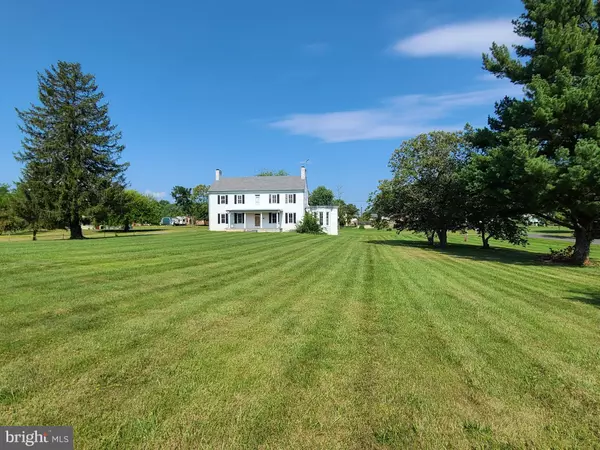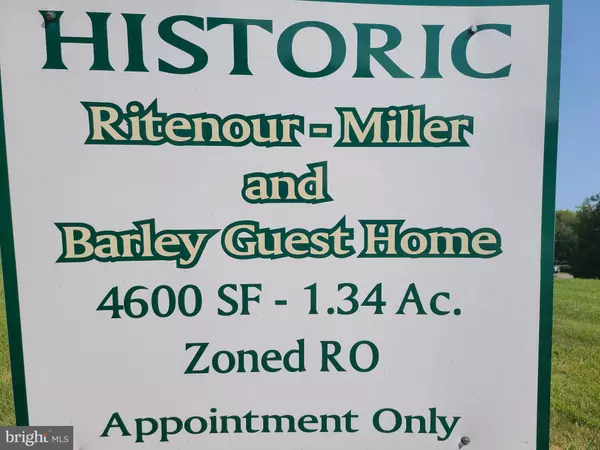$499,000
$499,995
0.2%For more information regarding the value of a property, please contact us for a free consultation.
4 Beds
3 Baths
4,403 SqFt
SOLD DATE : 02/08/2022
Key Details
Sold Price $499,000
Property Type Single Family Home
Sub Type Detached
Listing Status Sold
Purchase Type For Sale
Square Footage 4,403 sqft
Price per Sqft $113
Subdivision None Available
MLS Listing ID VAFV2002694
Sold Date 02/08/22
Style Federal
Bedrooms 4
Full Baths 3
HOA Y/N N
Abv Grd Liv Area 4,403
Originating Board BRIGHT
Year Built 1871
Annual Tax Amount $2,713
Tax Year 2021
Lot Size 1.340 Acres
Acres 1.34
Property Description
"Ritenour-Miller and Barley Guest Home", c.1810, 4600 SF, 2-story, Brick (5-course America Bond), gable-roofed, 5-Bay Federal dwelling with 1 story front porch, side 1-story protruding bay, and 1 1/2-story rear ell. Situated on large 1.34-Acre corner in-town lot in History Stephens City. Cited in 2 publications. Private area next to Newtown Commons with public parking in the rear of the lot. Excellent location to start or relocate your business! Possibilities include restaurant, brew-pub, microbrewery, retail space -- high traffic county and great exposure at this location. Extensive exterior renovations have been completed. Some interior renos required to bring this grand home to her potential beauty!
Location
State VA
County Frederick
Zoning RO
Rooms
Other Rooms Living Room, Primary Bedroom, Sitting Room, Bedroom 2, Bedroom 3, Kitchen, Den, Basement, Library, Foyer, Bedroom 1, Laundry, Other, Attic
Basement Unfinished
Interior
Interior Features Built-Ins, Butlers Pantry, Chair Railings, Crown Moldings, Double/Dual Staircase, Family Room Off Kitchen, Floor Plan - Traditional, Wood Floors
Hot Water None
Heating None
Cooling None
Fireplaces Number 6
Heat Source Natural Gas
Laundry Main Floor
Exterior
Waterfront N
Water Access N
Roof Type Architectural Shingle
Accessibility None
Parking Type Off Street, Driveway
Garage N
Building
Lot Description Backs - Open Common Area, Corner, Level, Road Frontage
Story 4
Foundation Brick/Mortar
Sewer Public Sewer
Water Public
Architectural Style Federal
Level or Stories 4
Additional Building Above Grade, Below Grade
Structure Type Plaster Walls,High
New Construction N
Schools
School District Frederick County Public Schools
Others
Senior Community No
Tax ID 74A02 A 38
Ownership Fee Simple
SqFt Source Assessor
Special Listing Condition Standard
Read Less Info
Want to know what your home might be worth? Contact us for a FREE valuation!

Our team is ready to help you sell your home for the highest possible price ASAP

Bought with Erin Peabody • Premiere Property Management, LLC
GET MORE INFORMATION





