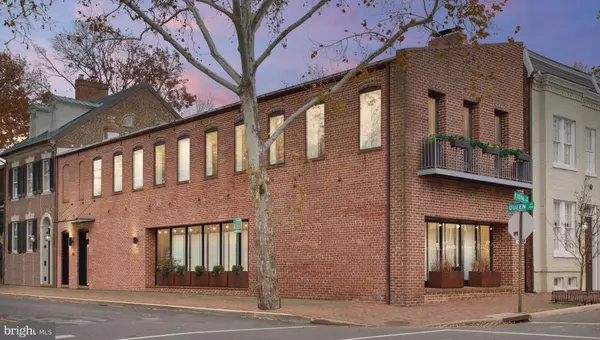$2,300,000
$2,500,000
8.0%For more information regarding the value of a property, please contact us for a free consultation.
3 Beds
5 Baths
4,719 SqFt
SOLD DATE : 04/04/2022
Key Details
Sold Price $2,300,000
Property Type Townhouse
Sub Type End of Row/Townhouse
Listing Status Sold
Purchase Type For Sale
Square Footage 4,719 sqft
Price per Sqft $487
Subdivision Old Town Alexandria
MLS Listing ID VAAX2006472
Sold Date 04/04/22
Style Contemporary,Other
Bedrooms 3
Full Baths 4
Half Baths 1
HOA Y/N N
Abv Grd Liv Area 3,432
Originating Board BRIGHT
Year Built 1880
Annual Tax Amount $18,390
Tax Year 2020
Lot Size 1,669 Sqft
Acres 0.04
Property Description
Seldom if ever will you find an offering more special than this iconic home in Old Town Alexandria. With over 5,000 feet of curated living space spread out over three levels, the brick structure at 314 Queen Street in Old Town Alexandria has a storied past and a remarkable transformation, courtesy of noted architect Mark McInturff.
The building dates to 1880, when it was a carriage house, before serving as a corner general store for much of the 20th century. A couple of commercial incarnations later, the building became a modern showcase residence with 3 bedroom, 4.5 baths, numerous other living spaces, and a fully finished lower level with a salon-like ambiance.
Entering through a wide door, gorgeous blonde hardwood floors and a large foyer are revealed. A stylish powder room with a trough sink is to one side. A chic sitting area transitions to dramatic open spaces with towering ceilings and art gallery finishes. A kitchen worthy of a magazine cover extends along one wall, featuring Snaidero Italian cabinetry, a long black granite island, and professional-grade Thermador and Sub-Zero appliances. An opposite wall of eight-foot-tall windows at street level, lends the feel of a modern diner. The cooking/dining area flows into another artful living space with a fireplace and giant windows accented by sliding parchment walls for added privacy.
Sleeping quarters are found upstairs, including an airy owners suite with a giant walk-in closet, huge windows and an exquisite en-suite bath with a twin sink vanity and glass steam shower. A lovely sitting room with a fireplace and balcony could also serve as an office or extra bedroom. On the opposite end is a second bedroom suite with a walk-in closet, built-ins, skylights and a recently renovated full bath. Bonus features include a washer and dryer, and an additional hallway bath with skylight.
The finished lower level is perfect for media, music, games and guests. Beautiful full-height cabinetry, cedar paneling, a kitchenette and a full bath add to the picture. Theres also a guest bedroom as well as an additional laundry room. Its all part of a remarkable cosmopolitan living experience in the heart of Old Town, less than three blocks from Founders Park and the Potomac River.
Living in Old Town Alexandria
The one of a kind home at the corner of Royal and Queen Streets is ideally located in Old Town Alexandria, surrounded by history and culture. The street itself is lined with trees and brick sidewalks, right in the heart of the historic citys waterfront district. Take a leisurely stroll down to the harbor and Founders Park, or head a couple blocks west to King Street, the legendary dining and shopping mecca.
Picturesque alleyways, art galleries and incredible eateries are all part of what makes this one of the nations favorite destination places. Walk to Momo Sushi & Caf, Gadsbys Tavern, Old Hat Bar, the Torpedo Factory Art Center, the Old Town Farmers Market, the King Street Trolley and so much more!
Location
State VA
County Alexandria City
Zoning RM
Rooms
Other Rooms Living Room, Dining Room, Primary Bedroom, Sitting Room, Bedroom 2, Kitchen, Family Room, Den, Foyer, Laundry, Recreation Room, Storage Room, Primary Bathroom
Basement Fully Finished
Interior
Interior Features Breakfast Area, Built-Ins, Ceiling Fan(s), Combination Dining/Living, Combination Kitchen/Dining, Family Room Off Kitchen, Floor Plan - Open, Kitchen - Eat-In, Kitchen - Island, Recessed Lighting, Skylight(s), Soaking Tub, Stall Shower, Upgraded Countertops, Walk-in Closet(s), Window Treatments, Wood Floors, Kitchen - Gourmet
Hot Water Natural Gas
Heating Forced Air
Cooling Central A/C
Flooring Hardwood
Fireplaces Number 3
Fireplaces Type Mantel(s), Screen, Gas/Propane
Equipment Built-In Microwave, Cooktop, Dishwasher, Disposal, Dryer, Dryer - Front Loading, Exhaust Fan, Microwave, Oven - Single, Range Hood, Refrigerator, Washer, Washer - Front Loading
Fireplace Y
Window Features Atrium,Skylights
Appliance Built-In Microwave, Cooktop, Dishwasher, Disposal, Dryer, Dryer - Front Loading, Exhaust Fan, Microwave, Oven - Single, Range Hood, Refrigerator, Washer, Washer - Front Loading
Heat Source Natural Gas
Laundry Upper Floor, Basement
Exterior
Utilities Available Natural Gas Available, Phone, Phone Connected, Sewer Available, Water Available
Waterfront N
Water Access N
View City
Accessibility Other
Parking Type On Street
Garage N
Building
Story 2
Foundation Permanent
Sewer Public Sewer
Water Public
Architectural Style Contemporary, Other
Level or Stories 2
Additional Building Above Grade, Below Grade
Structure Type 9'+ Ceilings,Dry Wall
New Construction N
Schools
School District Alexandria City Public Schools
Others
Senior Community No
Tax ID 065.03-10-01
Ownership Fee Simple
SqFt Source Estimated
Special Listing Condition Standard
Read Less Info
Want to know what your home might be worth? Contact us for a FREE valuation!

Our team is ready to help you sell your home for the highest possible price ASAP

Bought with Chris Earman • Weichert, REALTORS
GET MORE INFORMATION






