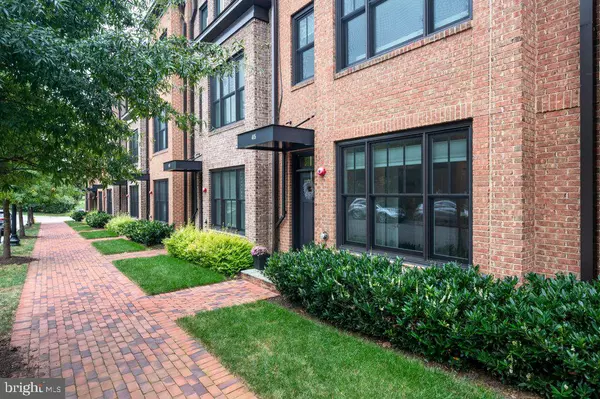$1,385,000
$1,385,000
For more information regarding the value of a property, please contact us for a free consultation.
3 Beds
5 Baths
2,470 SqFt
SOLD DATE : 11/29/2021
Key Details
Sold Price $1,385,000
Property Type Townhouse
Sub Type Interior Row/Townhouse
Listing Status Sold
Purchase Type For Sale
Square Footage 2,470 sqft
Price per Sqft $560
Subdivision Majesty West
MLS Listing ID VAAX2000325
Sold Date 11/29/21
Style Contemporary
Bedrooms 3
Full Baths 4
Half Baths 1
HOA Fees $180/mo
HOA Y/N Y
Abv Grd Liv Area 2,470
Originating Board BRIGHT
Year Built 2016
Annual Tax Amount $14,889
Tax Year 2021
Lot Size 1,068 Sqft
Acres 0.02
Property Description
SUNDAY OPEN HOUSE CANCELLED: URBAN MEETS TRADITIONAL IN OLD TOWN ALEXANDRIA! Built in 2016 - Amazing contemporary townhome at Majesty West is filled with modern finishes and features. State-of-the-art gourmet kitchen with Carrera marble waterfall island, open concept living room/dining room/kitchen, gorgeous primary bath with walk-in glass shower, stunning 5" dark wood floors, fourth-floor loft/family room, two roof-top terraces, entry level guest room, 2-car garage and so much more! Marble, glass tile, nickel door hardware and faucets complement the sleek style. Tons of windows provide natural light from the front (east) and rear (west), and a beautiful open view. Always intrigued by the idea of living within walking distance of everything Old Town has to offer - but not excited about a historic home - then this is the one for you! Walk to King Street Metro, shops and restaurants. Enjoy a leisurely stroll to the river with your dog or a bike ride to Mt. Vernon along the trail!
Location
State VA
County Alexandria City
Zoning RB
Direction East
Rooms
Other Rooms Living Room, Dining Room, Primary Bedroom, Bedroom 3, Kitchen, Family Room, Foyer, Bedroom 1, Laundry, Utility Room, Bathroom 1, Bathroom 2, Bathroom 3, Primary Bathroom, Half Bath
Interior
Interior Features Air Filter System, Breakfast Area, Built-Ins, Butlers Pantry, Ceiling Fan(s), Combination Dining/Living, Combination Kitchen/Dining, Combination Kitchen/Living, Entry Level Bedroom, Floor Plan - Open, Kitchen - Eat-In, Kitchen - Gourmet, Kitchen - Island, Pantry, Primary Bath(s), Recessed Lighting, Soaking Tub, Sprinkler System, Stall Shower, Tub Shower, Upgraded Countertops, Walk-in Closet(s), Wet/Dry Bar, Wood Floors, Other
Hot Water 60+ Gallon Tank, Natural Gas
Heating Central, Energy Star Heating System, Humidifier, Programmable Thermostat, Zoned
Cooling Central A/C, Ceiling Fan(s), Energy Star Cooling System, Fresh Air Recovery System, Zoned, Programmable Thermostat
Flooring Ceramic Tile, Engineered Wood
Equipment Built-In Range, Dishwasher, Disposal, Dryer, Dryer - Front Loading, ENERGY STAR Clothes Washer, Energy Efficient Appliances, ENERGY STAR Dishwasher, ENERGY STAR Refrigerator, Exhaust Fan, Extra Refrigerator/Freezer, Humidifier, Icemaker, Microwave, Oven - Self Cleaning, Oven - Single, Oven/Range - Electric, Oven/Range - Gas, Range Hood, Refrigerator, Stainless Steel Appliances, Washer - Front Loading, Washer/Dryer Stacked, Water Heater, Water Heater - High-Efficiency
Furnishings No
Fireplace N
Window Features Double Hung,Low-E,Screens
Appliance Built-In Range, Dishwasher, Disposal, Dryer, Dryer - Front Loading, ENERGY STAR Clothes Washer, Energy Efficient Appliances, ENERGY STAR Dishwasher, ENERGY STAR Refrigerator, Exhaust Fan, Extra Refrigerator/Freezer, Humidifier, Icemaker, Microwave, Oven - Self Cleaning, Oven - Single, Oven/Range - Electric, Oven/Range - Gas, Range Hood, Refrigerator, Stainless Steel Appliances, Washer - Front Loading, Washer/Dryer Stacked, Water Heater, Water Heater - High-Efficiency
Heat Source Natural Gas
Laundry Dryer In Unit, Upper Floor, Washer In Unit
Exterior
Exterior Feature Balconies- Multiple, Terrace
Garage Additional Storage Area, Built In, Garage - Rear Entry, Garage Door Opener, Inside Access
Garage Spaces 2.0
Amenities Available Common Grounds
Waterfront N
Water Access N
View City, Courtyard, Garden/Lawn, Street
Street Surface Paved
Accessibility None
Porch Balconies- Multiple, Terrace
Road Frontage City/County, Private
Parking Type Attached Garage, On Street
Attached Garage 2
Total Parking Spaces 2
Garage Y
Building
Lot Description Backs - Open Common Area, Interior, Landscaping, Road Frontage
Story 4
Foundation Slab
Sewer Public Sewer
Water Public
Architectural Style Contemporary
Level or Stories 4
Additional Building Above Grade, Below Grade
Structure Type 9'+ Ceilings,Dry Wall,High
New Construction N
Schools
Elementary Schools Lyles-Crouch
Middle Schools George Washington
High Schools Alexandria City
School District Alexandria City Public Schools
Others
Pets Allowed Y
HOA Fee Include Common Area Maintenance,Insurance,Management,Reserve Funds,Snow Removal,Trash,Lawn Maintenance
Senior Community No
Tax ID 074.03-07-22
Ownership Fee Simple
SqFt Source Assessor
Security Features Smoke Detector,Sprinkler System - Indoor
Acceptable Financing Cash, Conventional, Negotiable, Private, VA
Horse Property N
Listing Terms Cash, Conventional, Negotiable, Private, VA
Financing Cash,Conventional,Negotiable,Private,VA
Special Listing Condition Standard
Pets Description Number Limit
Read Less Info
Want to know what your home might be worth? Contact us for a FREE valuation!

Our team is ready to help you sell your home for the highest possible price ASAP

Bought with Matthew K Allen • Compass
GET MORE INFORMATION






