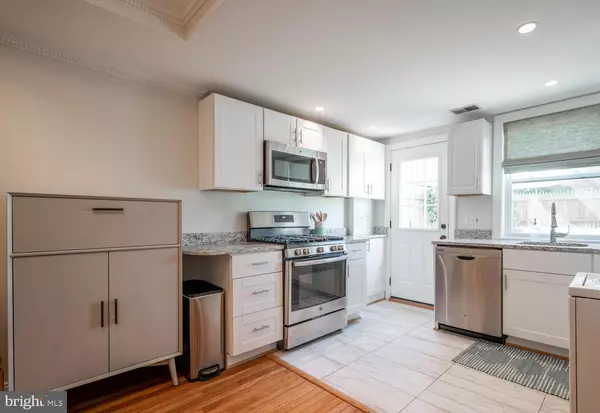$600,000
$610,000
1.6%For more information regarding the value of a property, please contact us for a free consultation.
2 Beds
1 Bath
884 SqFt
SOLD DATE : 02/01/2022
Key Details
Sold Price $600,000
Property Type Townhouse
Sub Type End of Row/Townhouse
Listing Status Sold
Purchase Type For Sale
Square Footage 884 sqft
Price per Sqft $678
Subdivision Old Town
MLS Listing ID VAAX2000007
Sold Date 02/01/22
Style Colonial
Bedrooms 2
Full Baths 1
HOA Y/N N
Abv Grd Liv Area 884
Originating Board BRIGHT
Year Built 1920
Annual Tax Amount $6,179
Tax Year 2021
Lot Size 1,703 Sqft
Acres 0.04
Property Description
A fantastic and fun lifestyle set amongst the historic streets of Old Town awaits! Location, convenience, and entertainment - 426 N Henry Street will check all boxes and more. Close to all the town has to offer and unbeatable proximity to metro access (Braddock Road - Blue/Yellow lines). Live it up while dining at award-winning restaurants (Mason Social, Bastille, Lost Dog Cafe), shopping quaint boutiques, taking in the nearby waterfront, and endless opportunities (Solidcore Pilates) to enjoy community events. The charming front courtyard welcomes you, your friends, and your guests. Stepping through the front door immediately take in the details of the elegant tray ceilings, freshly painted interior with neutral color choice, and beautifully preserved original 1920s hardwood floors. Living room is a comfortable space to relax and entertain and flows into an updated eat-in kitchen that boasts stainless appliances (all GE brand and less than 4 years old), granite countertops, modern cabinets with sleek hardware, pantry storage, and a stacked washer/dryer. From the kitchen, a door leads to a spectacular private outdoor space, redesigned in 2020, is the zen you need after a long week with a patio area, nice lawn space perfect for four-legged friends, and well-maintained landscaping. Part of the backyard could be converted to parking if desired. The upper level offers two warm bedrooms and a spa-inspired and newly renovated bathroom (2021) illuminated by a skylight. Bonus items: roof replaced in 2018, new HVAC (Carrier - indoor and outdoor) 2019, custom designer window shades 2019, new exterior doors 2021, shed for extra storage and crawl space. This home is the very definition of move-in ready. Dont miss this opportunity!
Location
State VA
County Alexandria City
Zoning RB
Rooms
Other Rooms Living Room, Dining Room, Primary Bedroom, Bedroom 2, Kitchen
Interior
Interior Features Combination Kitchen/Dining, Dining Area, Wood Floors, Floor Plan - Traditional, Kitchen - Table Space, Recessed Lighting, Skylight(s), Upgraded Countertops
Hot Water Natural Gas
Heating Heat Pump(s)
Cooling Central A/C
Flooring Ceramic Tile, Hardwood
Equipment Dishwasher, Disposal, Dryer, Exhaust Fan, Icemaker, Microwave, Oven/Range - Gas, Refrigerator, Washer
Fireplace N
Window Features Skylights
Appliance Dishwasher, Disposal, Dryer, Exhaust Fan, Icemaker, Microwave, Oven/Range - Gas, Refrigerator, Washer
Heat Source Electric
Laundry Main Floor
Exterior
Exterior Feature Patio(s)
Fence Rear, Wood
Waterfront N
Water Access N
Accessibility None
Porch Patio(s)
Parking Type On Street
Garage N
Building
Lot Description Landscaping, Rear Yard, Front Yard
Story 2
Foundation Crawl Space
Sewer Public Sewer
Water Public
Architectural Style Colonial
Level or Stories 2
Additional Building Above Grade, Below Grade
Structure Type Tray Ceilings
New Construction N
Schools
Elementary Schools Jefferson-Houston
Middle Schools Jefferson-Houston
High Schools Alexandria City
School District Alexandria City Public Schools
Others
Pets Allowed N
Senior Community No
Tax ID 064.01-06-08
Ownership Fee Simple
SqFt Source Assessor
Security Features Security System
Special Listing Condition Standard
Read Less Info
Want to know what your home might be worth? Contact us for a FREE valuation!

Our team is ready to help you sell your home for the highest possible price ASAP

Bought with Chris S Corry • Berkshire Hathaway HomeServices PenFed Realty
GET MORE INFORMATION






