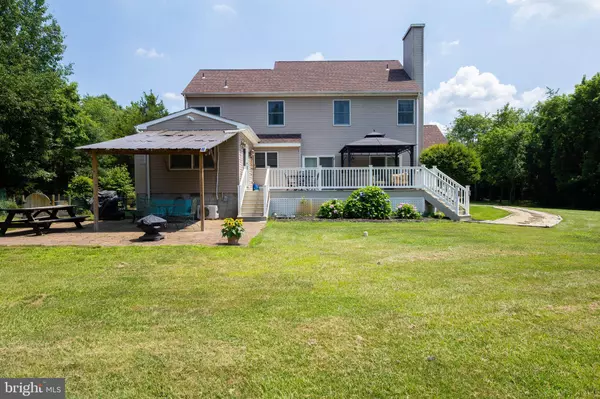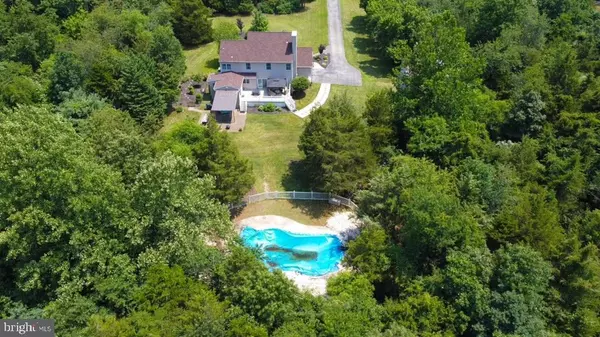$552,000
$549,000
0.5%For more information regarding the value of a property, please contact us for a free consultation.
3 Beds
4 Baths
2,341 SqFt
SOLD DATE : 01/07/2022
Key Details
Sold Price $552,000
Property Type Single Family Home
Sub Type Detached
Listing Status Sold
Purchase Type For Sale
Square Footage 2,341 sqft
Price per Sqft $235
MLS Listing ID NJGL2003062
Sold Date 01/07/22
Style Colonial
Bedrooms 3
Full Baths 2
Half Baths 2
HOA Y/N N
Abv Grd Liv Area 2,341
Originating Board BRIGHT
Year Built 1997
Annual Tax Amount $12,603
Tax Year 2021
Lot Size 5.440 Acres
Acres 5.44
Lot Dimensions 0.00 x 0.00
Property Description
Absolutely stunning executive home on a secluded Cul-de-sac in highly sought after Woolwich Township. This home is nestled on 5.4 acres where there is a combination of open space and woods. As you drive up to the massive driveway, you will be impressed and awed by the grandeur and the fauna of the peaceful surroundings. This home also has a separate whole house generator which gives the new homeowner a great piece of mind. To your right as you make your way to the property, you will find a separate two car garage which the previous owner used for wood working. The rear yard area has a large in ground pool (pool is being sold in as-is condition, was in use two years ago) area, and a trail where you can hike right in your own back yard down to the Creek.
As you make your way up to your new front porch, you will enter into a home which has many custom finishes and upgrades, including beautiful wood molding and hardwood floors. The kitchen boasts stainless steel appliances and a large eat-in area with built in shelving and a enticing window seat. From the kitchen you will love the bonus room with adjoining walk in space where you can have your own custom office space. The adjoining family room has a warm fire place and the perfect setting to just kick back and enjoy. If that was not all, there are two sliding glass doors which lead to a custom maintenance free deck, which has a gazebo and a large sitting which you can escape the sun or have a place to relax after a long day at the office. If you are looking for country living with all amenities this is the home for you!
Location
State NJ
County Gloucester
Area Woolwich Twp (20824)
Zoning RES
Rooms
Other Rooms Living Room, Dining Room, Primary Bedroom, Bedroom 2, Kitchen, Family Room, Bedroom 1, Other, Attic
Basement Full
Interior
Interior Features Primary Bath(s), Butlers Pantry, Ceiling Fan(s), Stall Shower, Dining Area
Hot Water Electric
Heating Forced Air
Cooling Central A/C
Flooring Wood
Fireplaces Number 2
Fireplaces Type Marble, Stone
Equipment Built-In Range, Dishwasher
Fireplace Y
Appliance Built-In Range, Dishwasher
Heat Source Oil
Laundry Main Floor
Exterior
Exterior Feature Deck(s), Porch(es)
Garage Inside Access
Garage Spaces 2.0
Fence Other
Pool In Ground
Waterfront N
Water Access N
Roof Type Pitched,Shingle
Accessibility None
Porch Deck(s), Porch(es)
Parking Type On Street, Driveway, Attached Garage, Other
Attached Garage 2
Total Parking Spaces 2
Garage Y
Building
Lot Description Cul-de-sac, Level, Open, Trees/Wooded
Story 2
Foundation Block
Sewer On Site Septic
Water Well
Architectural Style Colonial
Level or Stories 2
Additional Building Above Grade, Below Grade
Structure Type Cathedral Ceilings
New Construction N
Schools
Elementary Schools Walter H. Hill E.S.
Middle Schools Kingsway Regional M.S.
High Schools Kingsway Regional H.S.
School District Swedesboro-Woolwich Public Schools
Others
Pets Allowed Y
Senior Community No
Tax ID 24-00035-00005 11
Ownership Fee Simple
SqFt Source Assessor
Security Features Security System
Acceptable Financing Cash, Conventional, FHA, VA
Horse Property N
Listing Terms Cash, Conventional, FHA, VA
Financing Cash,Conventional,FHA,VA
Special Listing Condition Standard
Pets Description No Pet Restrictions
Read Less Info
Want to know what your home might be worth? Contact us for a FREE valuation!

Our team is ready to help you sell your home for the highest possible price ASAP

Bought with Dawn E Rapa • RE/MAX Connection Realtors
GET MORE INFORMATION






