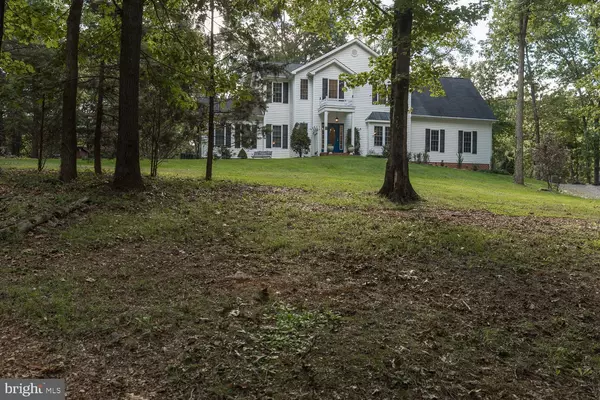$585,000
$595,000
1.7%For more information regarding the value of a property, please contact us for a free consultation.
3 Beds
4 Baths
2,936 SqFt
SOLD DATE : 11/23/2021
Key Details
Sold Price $585,000
Property Type Single Family Home
Sub Type Detached
Listing Status Sold
Purchase Type For Sale
Square Footage 2,936 sqft
Price per Sqft $199
Subdivision None Available
MLS Listing ID VAWR2001030
Sold Date 11/23/21
Style Traditional
Bedrooms 3
Full Baths 3
Half Baths 1
HOA Y/N N
Abv Grd Liv Area 2,376
Originating Board BRIGHT
Year Built 2006
Annual Tax Amount $2,859
Tax Year 2021
Lot Size 5.000 Acres
Acres 5.0
Property Description
Pride of homeownership shines through in this beautiful, well maintained home on 5 acres less than 1 mile from the Shenandoah River. Enjoy the tranquility of country living with the convenience of easy access to commuter Route 66. Beautiful hardwood floors throughout. Hand-crafted wood accents adorn the vaulted ceilings in the family room and a beautiful hand-crafted bar can be found in the large, open kitchen. Upstairs has a large, over-sized bedroom above the garage. The mostly finished basement you will find a large bonus room/office just outside of the TV/Game room, where you will find more hand-crafted woodwork. Perfect for entertaining, there is a large deck out back as well as a beautiful stone patio complete with a fireplace. Relax in the hot tub after a long day. Look no further, your dream home is waiting!
Location
State VA
County Warren
Zoning A
Rooms
Basement Partially Finished
Interior
Interior Features Ceiling Fan(s), Crown Moldings, Kitchen - Island, WhirlPool/HotTub
Hot Water Electric
Heating Heat Pump(s)
Cooling Central A/C
Flooring Hardwood
Fireplaces Number 1
Fireplaces Type Gas/Propane
Equipment Built-In Microwave, Dishwasher, Disposal, Oven/Range - Electric, Refrigerator, Water Heater, Water Conditioner - Owned
Fireplace Y
Appliance Built-In Microwave, Dishwasher, Disposal, Oven/Range - Electric, Refrigerator, Water Heater, Water Conditioner - Owned
Heat Source Electric
Exterior
Exterior Feature Deck(s), Screened
Garage Garage - Side Entry
Garage Spaces 2.0
Waterfront N
Water Access N
View Trees/Woods
Accessibility None
Porch Deck(s), Screened
Parking Type Attached Garage
Attached Garage 2
Total Parking Spaces 2
Garage Y
Building
Story 2
Foundation Concrete Perimeter
Sewer On Site Septic
Water Well
Architectural Style Traditional
Level or Stories 2
Additional Building Above Grade, Below Grade
New Construction N
Schools
School District Warren County Public Schools
Others
Senior Community No
Tax ID 28 86K
Ownership Fee Simple
SqFt Source Assessor
Acceptable Financing Conventional, Cash, FHA
Listing Terms Conventional, Cash, FHA
Financing Conventional,Cash,FHA
Special Listing Condition Standard
Read Less Info
Want to know what your home might be worth? Contact us for a FREE valuation!

Our team is ready to help you sell your home for the highest possible price ASAP

Bought with Shawn Derrick • Keller Williams Capital Properties
GET MORE INFORMATION






