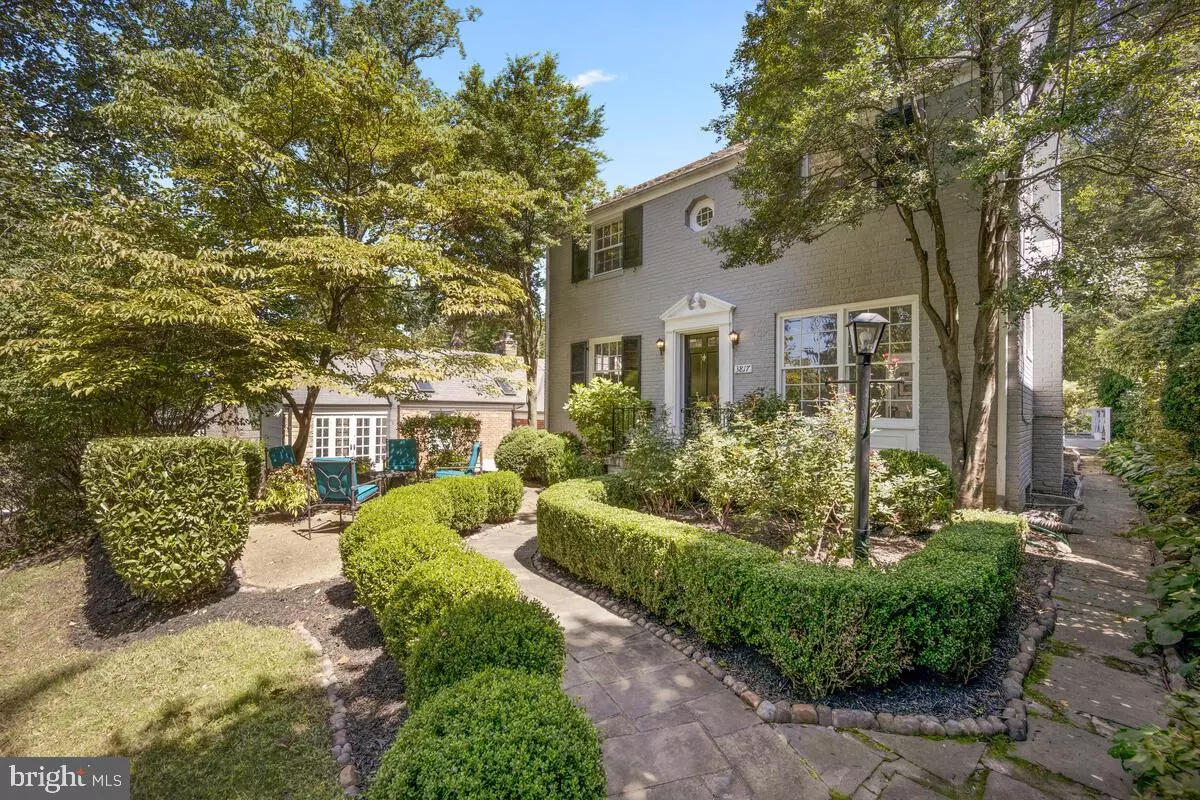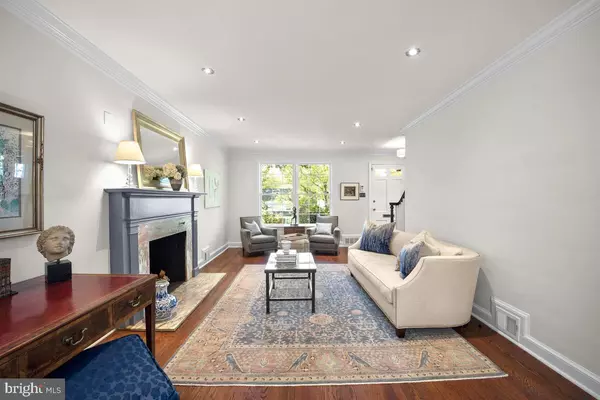$1,430,000
$1,495,000
4.3%For more information regarding the value of a property, please contact us for a free consultation.
4 Beds
4 Baths
2,615 SqFt
SOLD DATE : 10/14/2021
Key Details
Sold Price $1,430,000
Property Type Single Family Home
Sub Type Detached
Listing Status Sold
Purchase Type For Sale
Square Footage 2,615 sqft
Price per Sqft $546
Subdivision Spring Valley
MLS Listing ID DCDC2012044
Sold Date 10/14/21
Style Colonial
Bedrooms 4
Full Baths 3
Half Baths 1
HOA Y/N N
Abv Grd Liv Area 2,102
Originating Board BRIGHT
Year Built 1942
Annual Tax Amount $8,282
Tax Year 2020
Lot Size 4,208 Sqft
Acres 0.1
Property Description
Improved value in desirable Spring Valley! This cheery, spacious, and expanded colonial sits high on a hill allowing for privacy and lots of sunlight. The main level offers a large living room with fireplace, family room with open kitchen and garden/deck access, dining room, and a powder room. The upper level with skylit landing provides 4 bedrooms including an owner's suite with bath (separate shower, soaking tub, double vanity) and large walk-in closet plus access to a pull-down attic. The lower level is finished with a recreation room, full bath, kitchenette, extra storage, laundry, and a utility room. Other features include hardwood floors, recessed lighting, zoned air conditioning and heating, and off-street parking. Nearby, one is within easy walking distance of the shops and restaurants of Spring Valley: Millie's, Wagshal's, Compass Coffee, Starbucks, Crate & Barrel as well as American University and Tenleytown Metro.
Location
State DC
County Washington
Zoning R
Direction West
Rooms
Basement Connecting Stairway
Interior
Hot Water Natural Gas
Heating Forced Air, Heat Pump - Electric BackUp
Cooling Central A/C
Fireplaces Number 1
Fireplaces Type Wood
Fireplace Y
Heat Source Electric, Natural Gas
Exterior
Garage Spaces 1.0
Waterfront N
Water Access N
Accessibility None
Parking Type Driveway
Total Parking Spaces 1
Garage N
Building
Story 3.5
Foundation Block
Sewer Public Sewer
Water Public
Architectural Style Colonial
Level or Stories 3.5
Additional Building Above Grade, Below Grade
New Construction N
Schools
Elementary Schools Horace Mann
Middle Schools Hardy
High Schools Jackson-Reed
School District District Of Columbia Public Schools
Others
Pets Allowed Y
Senior Community No
Tax ID 1515//0031
Ownership Fee Simple
SqFt Source Assessor
Special Listing Condition Standard
Pets Description Dogs OK, Cats OK
Read Less Info
Want to know what your home might be worth? Contact us for a FREE valuation!

Our team is ready to help you sell your home for the highest possible price ASAP

Bought with Christine A Basso • TTR Sotheby's International Realty
GET MORE INFORMATION






