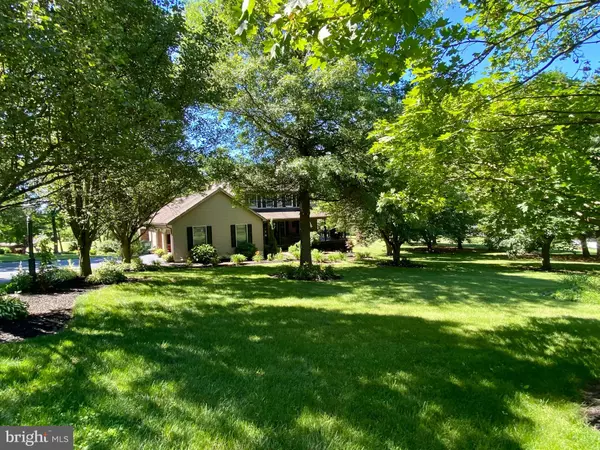$475,000
$464,900
2.2%For more information regarding the value of a property, please contact us for a free consultation.
4 Beds
3 Baths
2,299 SqFt
SOLD DATE : 08/05/2021
Key Details
Sold Price $475,000
Property Type Single Family Home
Sub Type Detached
Listing Status Sold
Purchase Type For Sale
Square Footage 2,299 sqft
Price per Sqft $206
Subdivision Douglassville
MLS Listing ID PABK2000564
Sold Date 08/05/21
Style Colonial
Bedrooms 4
Full Baths 2
Half Baths 1
HOA Y/N N
Abv Grd Liv Area 2,299
Originating Board BRIGHT
Year Built 1992
Annual Tax Amount $7,517
Tax Year 2021
Lot Size 1.880 Acres
Acres 1.88
Property Description
Welcome to 5 Yellow House Drive! This 4 bedroom, 2.5 bath colonial doesn't disappoint. Nowadays many homes are crammed together in developments, but not this one. This home is located at the end of a dead-end street so you will hardly see or hear any traffic. The property is bordered on two sides by Arrowhead Golf Course, which provides nice views and extra privacy. Since all of the neighboring homes are located on large lots, you will get all the benefits of living in a neighborhood but you won't feel cramped. The yard has beautiful landscaping, providing shade, character, and even more seclusion. Sit on the wrap around porch or newly coated back deck to enjoy the pristine exterior views! Enter through the front door to a foyer with hardwood floors. Turn right to enter the main living room, or continue down the hallway past a half-bath to the huge eat-in kitchen complete with built-in appliances and breakfast bar. Admire the view of the golf course through the sliding glass doors that lead to the back deck! Through the right side of the kitchen is the formal dining room, and the left opens to a spacious family room with a gas fireplace. Pass the main-floor laundry room on your way to the 2 car-garage. Upstairs, you will find four bedrooms, one with it's own ensuite bathroom, and an additional full bath. The basement has been partially finished; you could use it as-is or easily finish it for additional living space. Schedule your tour of this beautiful property today!
Location
State PA
County Berks
Area Amity Twp (10224)
Zoning RES
Rooms
Other Rooms Living Room, Dining Room, Primary Bedroom, Bedroom 2, Bedroom 3, Bedroom 4, Kitchen, Family Room, Laundry, Other, Primary Bathroom, Half Bath
Basement Full, Partially Finished
Interior
Interior Features Breakfast Area, Carpet, Ceiling Fan(s), Dining Area, Family Room Off Kitchen, Formal/Separate Dining Room, Kitchen - Eat-In, Primary Bath(s), Wood Floors
Hot Water Electric
Heating Heat Pump(s)
Cooling Central A/C
Flooring Carpet, Hardwood, Laminated, Marble
Fireplaces Number 1
Fireplaces Type Brick, Gas/Propane
Equipment Built-In Microwave, Dishwasher, Oven/Range - Electric, Water Heater
Fireplace Y
Appliance Built-In Microwave, Dishwasher, Oven/Range - Electric, Water Heater
Heat Source Electric
Laundry Main Floor
Exterior
Exterior Feature Deck(s), Porch(es), Wrap Around
Garage Garage - Side Entry
Garage Spaces 6.0
Waterfront N
Water Access N
View Golf Course
Roof Type Asphalt
Accessibility None
Porch Deck(s), Porch(es), Wrap Around
Parking Type Attached Garage, Driveway
Attached Garage 2
Total Parking Spaces 6
Garage Y
Building
Lot Description Cul-de-sac, Front Yard, Landscaping, Level, Rear Yard, Secluded
Story 2
Sewer On Site Septic
Water Well
Architectural Style Colonial
Level or Stories 2
Additional Building Above Grade, Below Grade
New Construction N
Schools
High Schools Daniel Boone
School District Daniel Boone Area
Others
Senior Community No
Tax ID 24-5356-03-42-5745
Ownership Fee Simple
SqFt Source Assessor
Acceptable Financing Cash, Conventional, FHA, USDA, VA
Listing Terms Cash, Conventional, FHA, USDA, VA
Financing Cash,Conventional,FHA,USDA,VA
Special Listing Condition Standard
Read Less Info
Want to know what your home might be worth? Contact us for a FREE valuation!

Our team is ready to help you sell your home for the highest possible price ASAP

Bought with Joymarie DeFruscio • Keller Williams Realty Group
GET MORE INFORMATION






