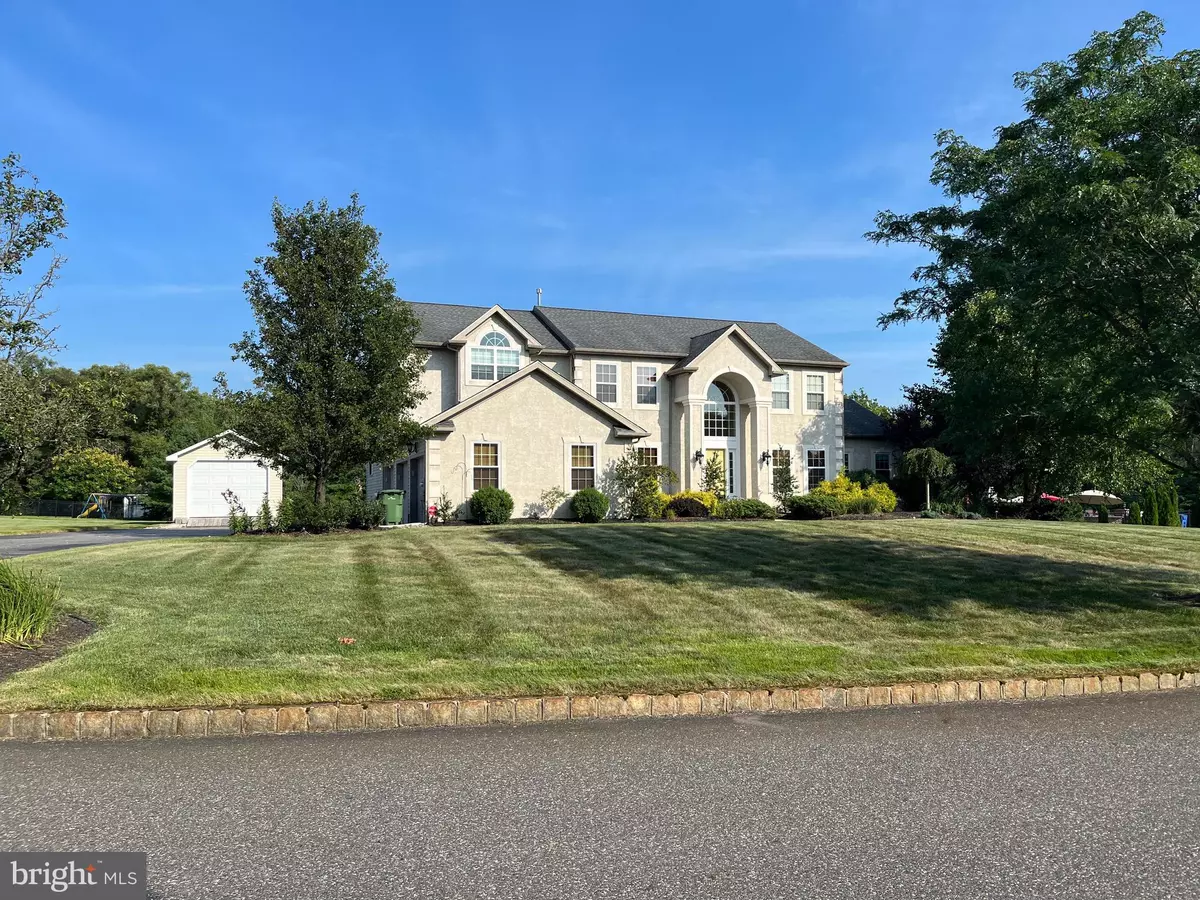$656,000
$625,000
5.0%For more information regarding the value of a property, please contact us for a free consultation.
4 Beds
3 Baths
3,788 SqFt
SOLD DATE : 09/01/2022
Key Details
Sold Price $656,000
Property Type Single Family Home
Sub Type Detached
Listing Status Sold
Purchase Type For Sale
Square Footage 3,788 sqft
Price per Sqft $173
Subdivision Summer Hill
MLS Listing ID NJGL2019118
Sold Date 09/01/22
Style Colonial
Bedrooms 4
Full Baths 2
Half Baths 1
HOA Y/N N
Abv Grd Liv Area 3,788
Originating Board BRIGHT
Year Built 2005
Annual Tax Amount $15,609
Tax Year 2021
Lot Size 2.530 Acres
Acres 2.53
Lot Dimensions 334 x777 irregular
Property Description
This home is an expression of timeless elegance nestled on a private 2.53-acre wooded lot. Even the most discerning chef will appreciate the huge gourmet kitchen with stainless appliances, granite counters, 42" maple cabinets with a warm cherry stain and raised panels, pull out shelves (I love these!), butlers pantry, glass subway tile backsplash, a 900 CFM LED lighted hood range and a double wall oven. Keep the cook company at the oversized island. The formal dining room has crown molding, chair molding and an elegant decor. The formal living room leads to the gorgeous sun-drenched estate room. The spectacular family room is open to the kitchen and features a soaring volume ceiling, cozy gas fireplace and skylights. The luxurious master suite has been remodeled. At the end of the day relax in a space that rivals any 5-star hotel! The primary bedroom offers a high vaulted ceiling, hand scraped wide plank hardwood floors and an understated neutral decor featuring an accent wall with a delicate embroidered wallpaper (you really must check this out!). Pocket doors lead to a lavish private bath graced with an upgraded cloud vanity with double bowls set in granite, tile floors, grass cloth accent wall and a private water closet. Start your day with a hot shower in the huge frameless glass shower with three shower heads including an overhead rain shower, and hand-held adjustable height shower head, custom tiled with recessed area for toiletries and a wet set river stone floor. Lock the door and soak away your worries in the free-standing Roman tub.
The large walk-in closet has a custom cherry closet organizer system. Don't you deserve the best?! The additional bedrooms are spacious with generous closets. The finished basement is incredible and offers additional space to this spacious home. The basement has a huge recreation room with recessed lighting, beautiful and durable LVP floors. A clever sliding barndoor leads to the home gym. The basement also features expresso cabinets with a custom poured epoxy countertop with a marble finish and open shelves (How easy it could be to convert this area into a kitchenette or wet bar). Still more.there is a large storage room and another finished storage area with plumbing rough-in available so you could have a convenient bathroom as well! The lush tree-lined backyard is just waiting for your enjoyment with family and friends! Get ready to enjoy the gorgeous contemporary concrete back patio with in-ground lighting and built-in fire-pit. The patio has plumbing, and wiring installed for a future outdoor kitchen. No HOA fees!!! Additional Amenities Incl. 3 car insulated garage 2 Zone HVAC, rear staircase, wood floors throughout most of the first floor, a fully wired security system, irrigation/sprinkler system for the lawn, three car insulated garage, with detached garage/shed. New corrugated steel raised garden beds with organic dirt with timed irrigation system. Check out the wonderful Kingsway School District! No Homeowners Association! While you feel like you are miles away from it all, you are actually minutes away from the NJ Turnpike, Interstate 95 and 295. This home is an easy commute to Philadelphia, Delaware, Delaware County, Cherry Hill and more! There is more to love! Woolwich Twp. Is a quiet community with desirable schools and there are so many things to do here! We have a variety of phenomenal restaurants, ice cream parlors, a winery, brewery, parks, and lakes. When the weather is warm, downtown Swedesboro hosts community events that range from Dancing in the Streets, Food-truck night, Swedesboro/Woolwich Day and more! Check out the highly rated Kingsway schools.
Location
State NJ
County Gloucester
Area Woolwich Twp (20824)
Zoning RES
Rooms
Other Rooms Living Room, Dining Room, Primary Bedroom, Sitting Room, Bedroom 2, Bedroom 3, Bedroom 4, Kitchen, Family Room, Exercise Room, Office, Recreation Room, Solarium, Bathroom 2, Primary Bathroom
Basement Poured Concrete, Fully Finished
Interior
Interior Features Attic/House Fan, Butlers Pantry, Ceiling Fan(s), Family Room Off Kitchen, Floor Plan - Open, Kitchen - Gourmet, Kitchen - Island, Pantry, Soaking Tub, Skylight(s), Walk-in Closet(s), Upgraded Countertops
Hot Water Natural Gas
Heating Forced Air
Cooling Central A/C
Heat Source Natural Gas
Exterior
Garage Garage - Side Entry, Inside Access
Garage Spaces 3.0
Waterfront N
Water Access N
View Trees/Woods
Accessibility None
Parking Type Attached Garage, Driveway
Attached Garage 3
Total Parking Spaces 3
Garage Y
Building
Story 2
Foundation Permanent
Sewer On Site Septic
Water Well
Architectural Style Colonial
Level or Stories 2
Additional Building Above Grade, Below Grade
New Construction N
Schools
Elementary Schools Gov. Charles C. Stratton
Middle Schools Kingsway Regional M.S.
High Schools Kingsway Regional H.S.
School District Kingsway Regional High
Others
Senior Community No
Tax ID 24-00024-00004 24
Ownership Fee Simple
SqFt Source Assessor
Special Listing Condition Standard
Read Less Info
Want to know what your home might be worth? Contact us for a FREE valuation!

Our team is ready to help you sell your home for the highest possible price ASAP

Bought with Patricia Settar • BHHS Fox & Roach-Mullica Hill South
GET MORE INFORMATION






