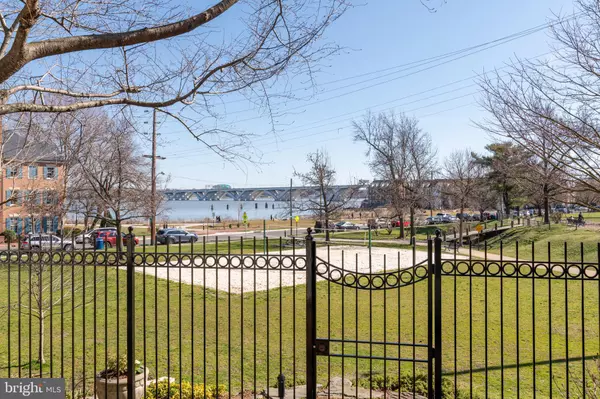$1,800,000
$1,795,000
0.3%For more information regarding the value of a property, please contact us for a free consultation.
3 Beds
6 Baths
3,718 SqFt
SOLD DATE : 04/29/2021
Key Details
Sold Price $1,800,000
Property Type Townhouse
Sub Type Interior Row/Townhouse
Listing Status Sold
Purchase Type For Sale
Square Footage 3,718 sqft
Price per Sqft $484
Subdivision Old Town Se Quadrant
MLS Listing ID VAAX256518
Sold Date 04/29/21
Style Colonial
Bedrooms 3
Full Baths 4
Half Baths 2
HOA Y/N N
Abv Grd Liv Area 3,250
Originating Board BRIGHT
Year Built 1967
Annual Tax Amount $17,020
Tax Year 2021
Lot Size 2,200 Sqft
Acres 0.05
Property Description
Panoramic river views from this sensationally updated home will delight you. Fabulously located on a quiet courtyard steps from the piers of the Potomac, this home benefits from bright, natural light and open, airy spaces. The kitchen and baths have all been renovated; recent updates include all-new flooring on 3rd & 4th levels, fresh paint in many rooms, staircases and baths, new carpet runners, new built-ins, new floor tiles, mirrors & fixtures in many areas. In addition to 3 bedrooms find also 2 separate home offices with built-ins. Local artist hand-painted the primary bath and a dining room wall in subtle shades to great effect. Neutral paint shades will blend with any style; modern or traditional. Welcome family & friends to the patio, the deck, as both are great spaces for outdoor entertaining. You will love it.
Location
State VA
County Alexandria City
Zoning RESIDENTIAL
Direction North
Rooms
Other Rooms Living Room, Dining Room, Primary Bedroom, Bedroom 2, Bedroom 3, Kitchen, Family Room, Office, Recreation Room, Bathroom 2, Bathroom 3, Attic, Bonus Room, Primary Bathroom, Full Bath, Half Bath
Basement Fully Finished
Interior
Interior Features Attic, Breakfast Area, Built-Ins, Ceiling Fan(s), Family Room Off Kitchen, Floor Plan - Open, Kitchen - Eat-In, Kitchen - Table Space, Primary Bath(s), Recessed Lighting, Stall Shower, Window Treatments, Wood Floors
Hot Water Natural Gas
Heating Forced Air
Cooling Central A/C
Flooring Hardwood
Fireplaces Number 3
Fireplaces Type Mantel(s)
Equipment Built-In Microwave, Dishwasher, Disposal, Dryer, Dryer - Front Loading, Microwave, Refrigerator, Stainless Steel Appliances, Stove, Washer, Washer - Front Loading, Oven/Range - Gas
Furnishings No
Fireplace Y
Window Features Energy Efficient,Screens
Appliance Built-In Microwave, Dishwasher, Disposal, Dryer, Dryer - Front Loading, Microwave, Refrigerator, Stainless Steel Appliances, Stove, Washer, Washer - Front Loading, Oven/Range - Gas
Heat Source Natural Gas
Laundry Main Floor
Exterior
Exterior Feature Deck(s), Patio(s)
Garage Spaces 1.0
Fence Rear
Waterfront N
Water Access N
View River, Panoramic, Scenic Vista, Trees/Woods, Water
Accessibility None
Porch Deck(s), Patio(s)
Road Frontage City/County
Parking Type Driveway
Total Parking Spaces 1
Garage N
Building
Lot Description Backs - Parkland, Cul-de-sac, Landscaping
Story 5
Sewer Public Sewer
Water Public
Architectural Style Colonial
Level or Stories 5
Additional Building Above Grade, Below Grade
New Construction N
Schools
Elementary Schools Lyles-Crouch
Middle Schools George Washington
High Schools Alexandria City
School District Alexandria City Public Schools
Others
Senior Community No
Tax ID 075.03-08-22
Ownership Fee Simple
SqFt Source Assessor
Security Features Security System
Horse Property N
Special Listing Condition Standard
Read Less Info
Want to know what your home might be worth? Contact us for a FREE valuation!

Our team is ready to help you sell your home for the highest possible price ASAP

Bought with MaryEllen Rotondo • McEnearney Associates, Inc.
GET MORE INFORMATION






