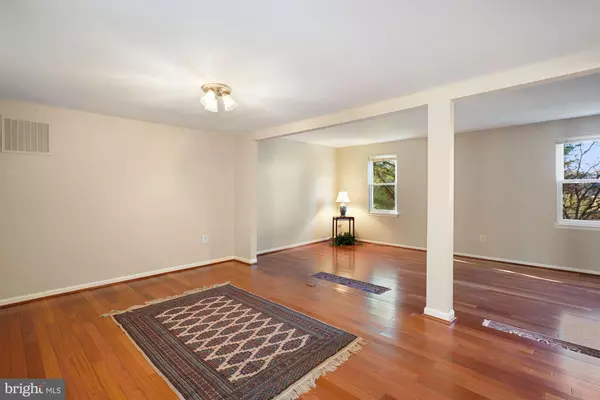$609,000
$619,900
1.8%For more information regarding the value of a property, please contact us for a free consultation.
4 Beds
4 Baths
2,084 SqFt
SOLD DATE : 12/29/2021
Key Details
Sold Price $609,000
Property Type Townhouse
Sub Type Interior Row/Townhouse
Listing Status Sold
Purchase Type For Sale
Square Footage 2,084 sqft
Price per Sqft $292
Subdivision Oakton Village
MLS Listing ID VAFX2011202
Sold Date 12/29/21
Style Colonial
Bedrooms 4
Full Baths 3
Half Baths 1
HOA Fees $141/qua
HOA Y/N Y
Abv Grd Liv Area 1,584
Originating Board BRIGHT
Year Built 1979
Annual Tax Amount $6,427
Tax Year 2021
Lot Size 1,760 Sqft
Acres 0.04
Property Description
MOVE RIGHT IN----TO THIS BEAUTIFUL 3 LEVEL, 4 BEDROOM TOWNHOME IN THE BEST OAKTON LOCATION!! More than 2,000 finished square feet. Fresh paint everywhere. All carpet is new. The main level features glowing wood floors in open, spacious living room and dining room. Large bright eat-in kitchen with white cabinets, new stainless appliances and sunny bay window. Upstairs are three bedrooms, two with ceiling fans. The large primary bedroom has plenty of closet space, plus its own recently updated bathroom. The hall bath has also been updated. Access to attic with very convenient pull down stairs. The fully, finished, walk-out lower level features a family room with wood burning fireplace. In addition, there is a 4th bedroom (or HOME OFFICE), another updated full bath, laundry room and good sized storage area. Walk out through the family room sliding glass doors to a peaceful & lovely private deck/patio.
VALUE-ADDED UPDATES! Paint and carpet (2021); Dishwasher, stove microwave, washer & hot water heater (all 2021); dryer (2019); refrigerator (2018); HVAC (2017); roof (2014).
HOA AMENITIES: Outdoor pool (plus kiddie pool!), tennis courts, clubhouse, fitness center, tot lot
LOCATION IS THE BEST! Very easy access to I-66, Rt. 123, Rt. 50---- and 1.7
miles to Vienna metro station. Near Oakton/Vienna shopping, restaurants, the wonderful Oakton Library & Borge Park. Outstanding Fairfax County Schools: Oakton High, Thoreau Middle and Oakton ES. This is where you want to be---such a pretty & pleasant neighborhood!
Location
State VA
County Fairfax
Zoning 320
Rooms
Basement Daylight, Full, Heated, Outside Entrance, Walkout Level
Interior
Interior Features Attic/House Fan, Carpet, Ceiling Fan(s), Floor Plan - Traditional, Kitchen - Table Space, Wood Floors
Hot Water Electric
Heating Heat Pump(s)
Cooling Central A/C, Attic Fan
Flooring Carpet, Hardwood
Fireplaces Number 1
Equipment Built-In Microwave, Dishwasher, Disposal, Dryer, Dryer - Electric, Exhaust Fan, Oven/Range - Electric, Refrigerator, Washer, Water Heater
Fireplace Y
Window Features Bay/Bow,Screens,Sliding
Appliance Built-In Microwave, Dishwasher, Disposal, Dryer, Dryer - Electric, Exhaust Fan, Oven/Range - Electric, Refrigerator, Washer, Water Heater
Heat Source Electric
Exterior
Exterior Feature Deck(s)
Fence Privacy, Rear, Wood
Waterfront N
Water Access N
View Garden/Lawn
Roof Type Composite
Accessibility None
Porch Deck(s)
Parking Type Other
Garage N
Building
Story 3
Foundation Other
Sewer Public Sewer
Water Public
Architectural Style Colonial
Level or Stories 3
Additional Building Above Grade, Below Grade
Structure Type Dry Wall
New Construction N
Schools
Elementary Schools Oakton
Middle Schools Thoreau
High Schools Oakton
School District Fairfax County Public Schools
Others
Pets Allowed Y
Senior Community No
Tax ID 0474 17 0020
Ownership Fee Simple
SqFt Source Assessor
Horse Property N
Special Listing Condition Standard
Pets Description No Pet Restrictions
Read Less Info
Want to know what your home might be worth? Contact us for a FREE valuation!

Our team is ready to help you sell your home for the highest possible price ASAP

Bought with Yixuan Zhai-Brown • Coldwell Banker Realty
GET MORE INFORMATION






