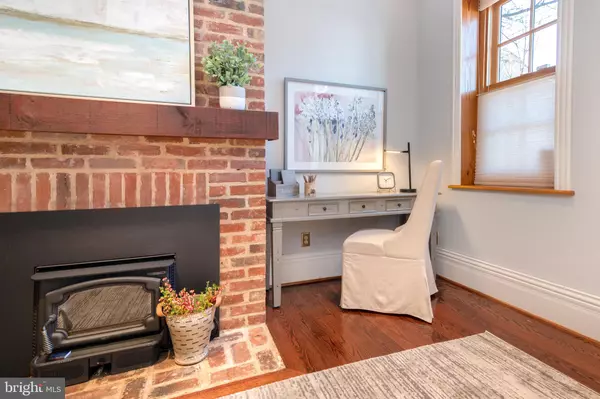$915,000
$915,000
For more information regarding the value of a property, please contact us for a free consultation.
2 Beds
2 Baths
1,378 SqFt
SOLD DATE : 01/11/2021
Key Details
Sold Price $915,000
Property Type Townhouse
Sub Type Interior Row/Townhouse
Listing Status Sold
Purchase Type For Sale
Square Footage 1,378 sqft
Price per Sqft $664
Subdivision Old Town
MLS Listing ID VAAX254114
Sold Date 01/11/21
Style Federal
Bedrooms 2
Full Baths 2
HOA Y/N N
Abv Grd Liv Area 1,378
Originating Board BRIGHT
Year Built 1870
Annual Tax Amount $9,073
Tax Year 2020
Lot Size 1,074 Sqft
Acres 0.02
Property Description
Sparkling and elegant 2BR/2BA 1870 Old Town row home offers a delightful mix of old and new. Enjoy numerous updates and 4 fireplaces (3 wood-burning and 1 natural gas) to keep you cozy all winter. Recently renovated white eat-in kitchen offers stainless steel appliances, granite counters, fireplace, and sitting area that looks out through French doors to your very own low maintenance private patio and garden. As a bonus, the large detached outbuilding with electricity is perfect for extra storage, a wood-working studio, or she-shed. There is no shortage of special details in this beautiful home, as exposed wooden beams, original brick, heavy plank hardwoods, and natural sunlight are showcased throughout. Each bedroom fits a king size bed set with room to spare, an ensuite fireplace, and ample closet storage. As the icing on the cake, the primary suite offers French doors opening to a private balcony overlooking the garden. Spa-like upper bathroom features marble countertop, white subway tile, built-in storage, and a luxurious soaking tub. Desirable full bath addition on main level offers a walk-in shower. Located blocks from Old Town's top dining and shopping destinations, .4 miles to King Street Metro, and a short drive to DC + DCA. Don't wait to get in! Only one block to the best restaurant, chocolate shop, and gelato shop in town!
Location
State VA
County Alexandria City
Zoning RB
Interior
Interior Features Breakfast Area, Combination Dining/Living, Combination Kitchen/Dining, Dining Area, Exposed Beams, Family Room Off Kitchen, Floor Plan - Open, Kitchen - Eat-In, Kitchen - Gourmet, Kitchen - Table Space, Skylight(s), Recessed Lighting, Wood Stove, Wood Floors, Ceiling Fan(s), Window Treatments, Tub Shower
Hot Water Electric
Heating Forced Air
Cooling Central A/C
Flooring Hardwood, Ceramic Tile
Fireplaces Number 4
Fireplaces Type Brick, Gas/Propane, Insert, Screen, Wood
Equipment Built-In Microwave, Dishwasher, Disposal, Dryer, Icemaker, Oven/Range - Gas, Washer, Stainless Steel Appliances, Refrigerator, Water Heater
Fireplace Y
Appliance Built-In Microwave, Dishwasher, Disposal, Dryer, Icemaker, Oven/Range - Gas, Washer, Stainless Steel Appliances, Refrigerator, Water Heater
Heat Source Natural Gas
Laundry Has Laundry, Upper Floor
Exterior
Waterfront N
Water Access N
View Street
Accessibility None
Parking Type On Street
Garage N
Building
Story 2
Sewer Public Sewer
Water Public
Architectural Style Federal
Level or Stories 2
Additional Building Above Grade, Below Grade
Structure Type Dry Wall,Beamed Ceilings,Brick,Masonry
New Construction N
Schools
School District Alexandria City Public Schools
Others
Pets Allowed Y
Senior Community No
Tax ID 064.03-09-38
Ownership Fee Simple
SqFt Source Assessor
Security Features Fire Detection System
Special Listing Condition Standard
Pets Description No Pet Restrictions
Read Less Info
Want to know what your home might be worth? Contact us for a FREE valuation!

Our team is ready to help you sell your home for the highest possible price ASAP

Bought with Bethany K Ellis • Long & Foster Real Estate, Inc.
GET MORE INFORMATION






