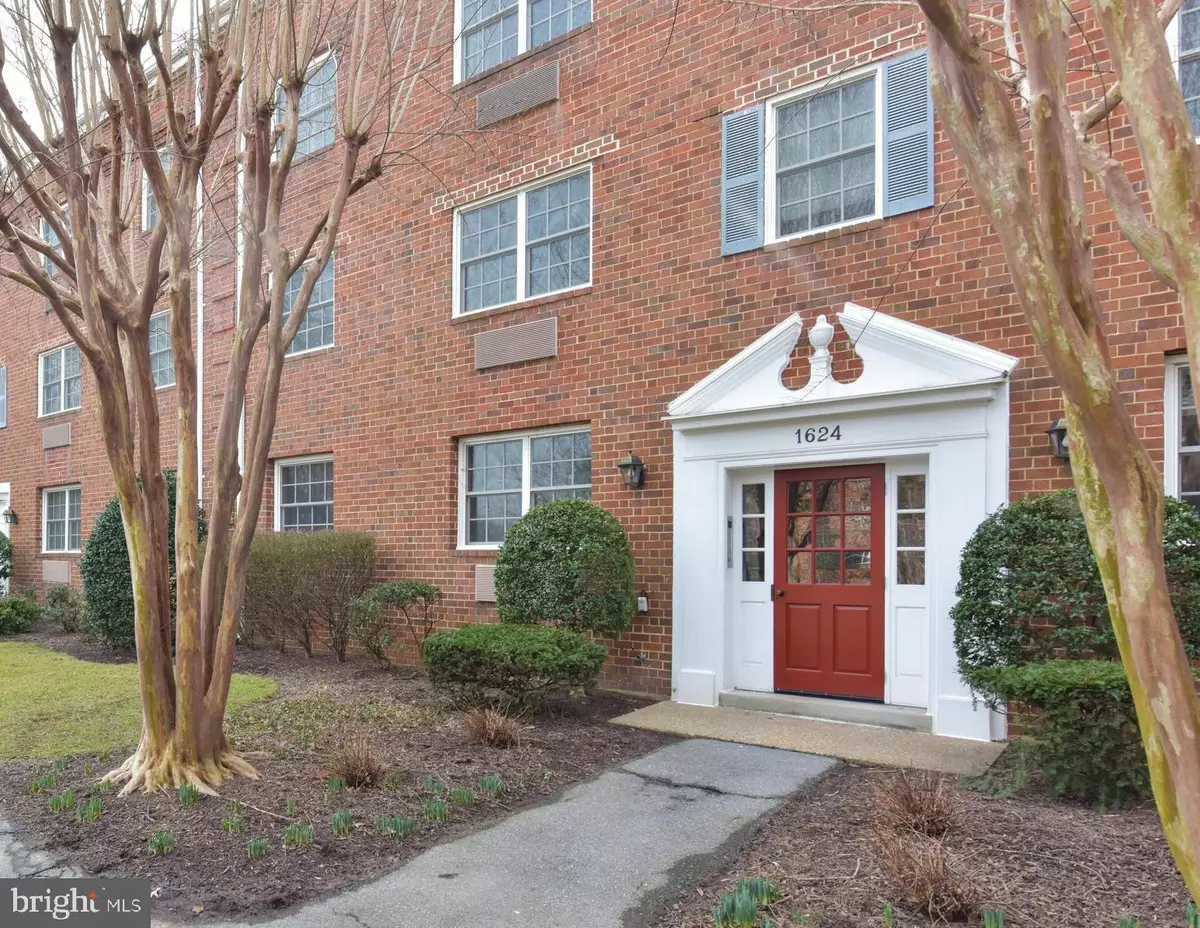$275,000
$269,900
1.9%For more information regarding the value of a property, please contact us for a free consultation.
1 Bed
1 Bath
610 SqFt
SOLD DATE : 03/25/2021
Key Details
Sold Price $275,000
Property Type Condo
Sub Type Condo/Co-op
Listing Status Sold
Purchase Type For Sale
Square Footage 610 sqft
Price per Sqft $450
Subdivision Potowmack Crossing
MLS Listing ID VAAX256508
Sold Date 03/25/21
Style Colonial
Bedrooms 1
Full Baths 1
Condo Fees $361/mo
HOA Y/N N
Abv Grd Liv Area 610
Originating Board BRIGHT
Year Built 1942
Annual Tax Amount $2,888
Tax Year 2021
Property Description
Are you looking for a condo in a GREAT LOCATION with amenities that offer a FUN-FILLED LIFE STYLE at an affordable price?? Look no further than this beautiful light-filled condo nestled in the serene and lovely landscaped neighborhood of Potowmack Crossing. It's North Old Town location is super convenient to the heart of Old Town, Del Ray, Crystal City, Washington DC, Reagan National Airport, and the Washington Sailing Marina. You'll be able to WALK to the METRO, catch a bus, jog or ride your bike on the nearby trails, sail, grab a coffee at the Buzz Bakery, or have pizza at Rustico. You'll have tennis courts, an outdoor pool, an exercise room, a party room, picnic tables and grills, and many courtyard areas providing ample outdoor space. If you want a beautiful light-filled condo that has an updated kitchen with granite countertops, a bright spacious living room with built-in cabinets, a nice sized bedroom, generous closets, fresh paint and its own washer and dryer, this one is for you!
Location
State VA
County Alexandria City
Zoning RC
Rooms
Main Level Bedrooms 1
Interior
Interior Features Floor Plan - Open, Built-Ins, Ceiling Fan(s), Crown Moldings, Dining Area
Hot Water Electric
Heating Heat Pump(s), Wall Unit, Baseboard - Electric
Cooling Heat Pump(s), Ceiling Fan(s)
Equipment Built-In Microwave, Dishwasher, Disposal, Exhaust Fan, Oven/Range - Electric, Refrigerator, Washer/Dryer Stacked
Appliance Built-In Microwave, Dishwasher, Disposal, Exhaust Fan, Oven/Range - Electric, Refrigerator, Washer/Dryer Stacked
Heat Source Electric
Laundry Dryer In Unit, Washer In Unit
Exterior
Garage Spaces 2.0
Amenities Available Pool - Outdoor, Tennis Courts, Club House, Exercise Room, Party Room
Waterfront N
Water Access N
Accessibility None
Parking Type Parking Lot, On Street
Total Parking Spaces 2
Garage N
Building
Story 1
Unit Features Garden 1 - 4 Floors
Sewer Public Sewer
Water Public
Architectural Style Colonial
Level or Stories 1
Additional Building Above Grade, Below Grade
New Construction N
Schools
School District Alexandria City Public Schools
Others
Pets Allowed Y
HOA Fee Include Common Area Maintenance,Ext Bldg Maint,Insurance,Reserve Funds,Sewer,Snow Removal,Trash,Water
Senior Community No
Tax ID 035.04-0A-1624.102
Ownership Condominium
Security Features Intercom,Main Entrance Lock
Special Listing Condition Standard
Pets Description Cats OK
Read Less Info
Want to know what your home might be worth? Contact us for a FREE valuation!

Our team is ready to help you sell your home for the highest possible price ASAP

Bought with Robert L. Nelson, Jr. • Keller Williams Realty
GET MORE INFORMATION






