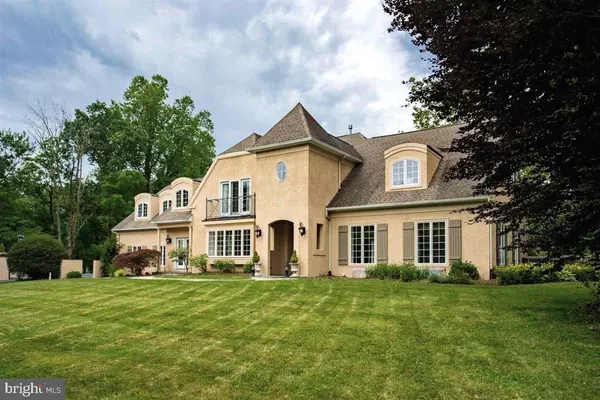$1,194,970
$1,250,000
4.4%For more information regarding the value of a property, please contact us for a free consultation.
5 Beds
5 Baths
5,219 SqFt
SOLD DATE : 09/26/2022
Key Details
Sold Price $1,194,970
Property Type Single Family Home
Sub Type Detached
Listing Status Sold
Purchase Type For Sale
Square Footage 5,219 sqft
Price per Sqft $228
Subdivision Blue Bell
MLS Listing ID PAMC2043184
Sold Date 09/26/22
Style French
Bedrooms 5
Full Baths 4
Half Baths 1
HOA Y/N N
Abv Grd Liv Area 5,219
Originating Board BRIGHT
Year Built 2004
Annual Tax Amount $14,758
Tax Year 2022
Lot Size 1.304 Acres
Acres 1.3
Lot Dimensions 250.00 x 0.00
Property Description
Exceptionally beautiful custom built 2004 French Country inspired house designed by architect Rene Hoffman on 1.3 acres with the appeal of a small walled preserve. Delightful gracious scale, light, and quality finish throughout where you'll find the best of open concept design combined with a conventional plan. Front entry porch with slate floor. Two story entry hall has a lovely stair with tall window on base landing, very pretty hall powder room. Living room with gas fireplace, open to dining room with glass doors to front walk. A true great room is the heart of the house and is a fantastic space where center island kitchen is open to a huge dining area and family room with gas fireplace and glass doors to awesome patio with stone fireplace and pergola. Custom kitchen with beautiful cabinetry, quartz counters, subway tile walls, Thermador gas range with exhaust hood, big Viking refrigerator/freezer, GE Monogram double door wall and convection microwave ovens, 2 Thermador dishwashers, 2 sinks. A hall to front dining room has a big pantry closet, counter/cabinet/serving+bar area with sink. Off the kitchen is a gracious, great looking rear hall with back stair, mudroom area with 2 built-in storage benches, terrific brick tile floor, glass door to small porch to detached garage and driveway. Big, bright rear hall laundry room with sink. Off the rear hall is a 2nd family room/game room/gym with slate floor, pellet stove, big storage closets. A bedroom suite on the other side of the first floor from the entry hall could be the primary bedroom suite: an expansive bedroom space with large window seat flanked by 2 closets; luxury scale bath with big double vanity sink/oval tub/stall shower and a glass door to back patio; great front sitting room/office. The second floor hallway is a big open sitting room space. Double doors to a primary bedroom with a right hall area with walk-in closet and 2nd closet; left hall with walk-in storage closet leading to fantastic spa-like primary tile bath with gas fireplace, oval tub, stall shower, big double vanity sink. 3rd bedroom is another large suite with walk-in closet , custom wall shelf, and white marble tile bath with oval sink/chrome base, shower over tub. The 4th bedroom with large front windows and glass door has a custom wall shelf and closet to a captivating playroom hideaway with oval window and light well to hall. This bedroom has entry to the expansive hall tile bath with 2 pedestal sinks and shower over tub, window niche. Big 5th Bedroom with wood wainscot and large walk-in closet. Large second floor laundry room with sink. The back second floor hall has a window niche, closet, and back stair to first floor. The expansive basement with glass doors to steps to side yard is original to the 1959 house this house is built on. The detached 2 car garage is oversized; inside a wide wood stair (with a side entry ) leads to a terrific large finished recreation room (approx. 24 x 24) with high peaked ceiling, wood floor, great looking dry bar, wine fridge, portable rolling AC window unit, pellet stove, storage closet. Note the seller's detailed upgrade and improvement list with the disclosure. The well planted grounds with beautiful trees and shrubs offer plenty of open space for play and gardening. Enjoy a deluxe patio for dining, relaxing, and just taking in the beautiful surrounding green space! A fenced raised bed vegetable garden is behind the garage. Inside and out, this property is a tranquil refuge in fantastic condition with a location minutes to everything.
Location
State PA
County Montgomery
Area Whitpain Twp (10666)
Zoning RESIDENTIAL
Rooms
Other Rooms Living Room, Dining Room, Kitchen, Game Room, Family Room, Laundry, Mud Room, Office, Bonus Room
Basement Outside Entrance, Walkout Stairs, Unfinished, Sump Pump
Main Level Bedrooms 1
Interior
Interior Features Wood Floors, Wainscotting, Crown Moldings
Hot Water Natural Gas, Tankless
Heating Forced Air, Zoned
Cooling Central A/C, Zoned
Flooring Hardwood, Tile/Brick
Fireplaces Number 3
Fireplace Y
Heat Source Natural Gas
Laundry Main Floor, Upper Floor
Exterior
Garage Garage Door Opener, Oversized
Garage Spaces 10.0
Waterfront N
Water Access N
Roof Type Shingle
Accessibility None
Parking Type Detached Garage, Driveway
Total Parking Spaces 10
Garage Y
Building
Story 2
Foundation Block
Sewer On Site Septic
Water Public
Architectural Style French
Level or Stories 2
Additional Building Above Grade, Below Grade
New Construction N
Schools
School District Wissahickon
Others
Pets Allowed Y
Senior Community No
Tax ID 66-00-05206-002
Ownership Fee Simple
SqFt Source Assessor
Special Listing Condition Standard
Pets Description Cats OK, Dogs OK
Read Less Info
Want to know what your home might be worth? Contact us for a FREE valuation!

Our team is ready to help you sell your home for the highest possible price ASAP

Bought with Nancy Serpentine • Compass RE
GET MORE INFORMATION






