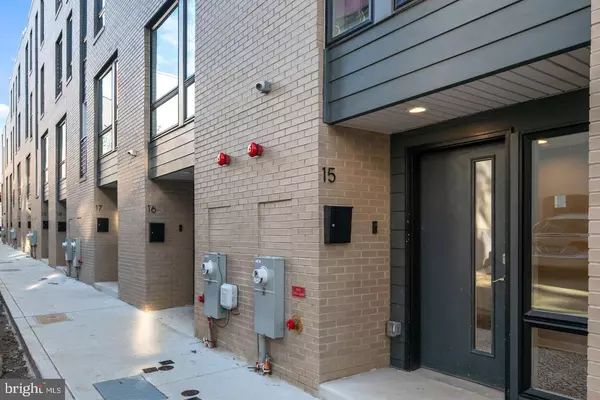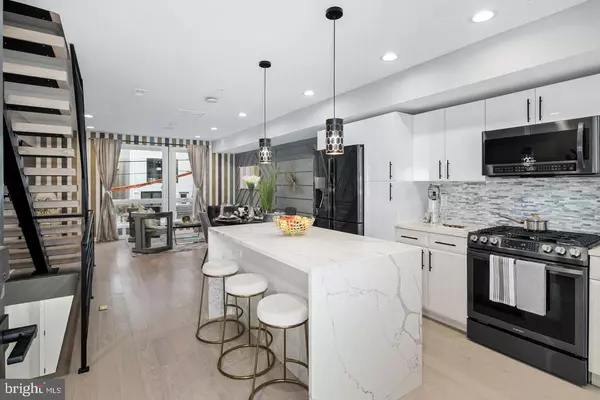$624,900
$619,900
0.8%For more information regarding the value of a property, please contact us for a free consultation.
3 Beds
3 Baths
2,200 SqFt
SOLD DATE : 06/25/2021
Key Details
Sold Price $624,900
Property Type Townhouse
Sub Type Interior Row/Townhouse
Listing Status Sold
Purchase Type For Sale
Square Footage 2,200 sqft
Price per Sqft $284
Subdivision Francisville
MLS Listing ID PAPH1016124
Sold Date 06/25/21
Style Contemporary
Bedrooms 3
Full Baths 2
Half Baths 1
HOA Fees $100/mo
HOA Y/N Y
Abv Grd Liv Area 2,200
Originating Board BRIGHT
Year Built 2020
Annual Tax Amount $1,100
Tax Year 2021
Lot Size 600 Sqft
Acres 0.01
Property Description
Perkiomen Courts is the new pinnacle of luxury living in the Fairmount/Francisville neighborhood of Philadelphia. Brought to you by Omega Home Builders and designed by Gnome Architects, this new 24-unit townhome community offers buyers top notch luxury living and convenience. Your first impression will be one of architectural significance. Drive through the common area to your garage without the concern of finding parking. The garage level holds a closet and a powder room, offering easy access for your guests. Walk up to the main level and you get the sense of openness with tons of natural light from the abundance of windows. Enjoy stepping out to the balcony to soak up the sun or relax watching TV in your living room. The kitchen holds custom wooden cabinets, a large center island and stainless steel appliances. Choose from a vast array of finishes to customize your backsplash and stone countertops. The impressive open-raiser floating staircase was fabricated on-site and leads up to the first bedroom level which holds 2 bedrooms and a well appointed hallway bathroom. Up another flight of stairs lays the master bedroom suite with an oasis of a master bathroom featuring dual vanities and an over-sized frameless shower stall. Past the walk-in closet is spacious master bedroom. Don't miss the the spiral staircase up to the green roof with a roof deck which celebrates incredible views of center city. ---GREEN ROOF BENEFITS ---1.) Reduced heating and cooling costs. Studies show that green roofs help the home retain up to 50% of heat that is lost to convection and that green roofing reduces the average daily energy needed for air conditioning up to 75% during the spring & summer months. 2.) Reduces the impact of noise pollution. 3.) Extends the life of roofing materials up to 2-3 times longer. 4. )Reduces runoff from rainwater by absorbing around 40% of the rainwater. 5.) Helps reduce typical heat produced from residential applications in urban areas. It contributes to diminishing increased daytime temperatures and reduced cooling at night. 6.) It also helps our environment by pumping less carbon dioxide and more oxygen into the air. The plants will collect carbon dioxide and through photosynthesis replenish the air with fresh oxygen! The homes come with a 10-year tax abatement and 1-year builder's warranty. From to restaurants and bars on Fairmount Ave to the small and local businesses coming to the Ridge Ave corridor, there is no sign of Fairmount/Francisville's resurgence slowing down any time soon. Located in the center of a commuters paradise with a few minutes walk to SEPTA's Broad Street line or the Girard Street Trolley. Schedule your private tour today and lock-in your new home at Perkiomen Courts as limited Phase I pricing is set to expire soon! Visit Www.Perkiomencourts.com for additional information.
Location
State PA
County Philadelphia
Area 19130 (19130)
Zoning RSA-5
Rooms
Other Rooms Living Room, Dining Room, Kitchen
Interior
Interior Features Combination Kitchen/Dining, Efficiency, Floor Plan - Open, Pantry, Recessed Lighting, Sprinkler System, Stall Shower, Walk-in Closet(s), Upgraded Countertops, Wood Floors, Kitchen - Island, Intercom
Hot Water Electric
Heating Forced Air
Cooling Central A/C
Flooring Tile/Brick, Hardwood
Equipment Dishwasher, Refrigerator, Washer/Dryer Stacked, Disposal, Oven - Self Cleaning, Oven/Range - Gas
Fireplace N
Window Features Energy Efficient
Appliance Dishwasher, Refrigerator, Washer/Dryer Stacked, Disposal, Oven - Self Cleaning, Oven/Range - Gas
Heat Source Natural Gas
Laundry Dryer In Unit, Upper Floor, Washer In Unit
Exterior
Exterior Feature Balcony, Roof, Deck(s)
Garage Garage - Rear Entry, Garage Door Opener
Garage Spaces 1.0
Utilities Available Cable TV, Electric Available, Natural Gas Available, Sewer Available, Water Available
Amenities Available None
Waterfront N
Water Access N
View City
Roof Type Fiberglass
Accessibility None
Porch Balcony, Roof, Deck(s)
Parking Type Attached Garage
Attached Garage 1
Total Parking Spaces 1
Garage Y
Building
Story 3
Foundation Slab
Sewer Public Sewer
Water Public
Architectural Style Contemporary
Level or Stories 3
Additional Building Above Grade
Structure Type Dry Wall
New Construction Y
Schools
School District The School District Of Philadelphia
Others
Pets Allowed Y
HOA Fee Include Snow Removal,Common Area Maintenance
Senior Community No
Tax ID 151372016
Ownership Fee Simple
SqFt Source Estimated
Security Features Security System
Acceptable Financing Cash, Conventional
Listing Terms Cash, Conventional
Financing Cash,Conventional
Special Listing Condition Standard
Pets Description Cats OK, Dogs OK
Read Less Info
Want to know what your home might be worth? Contact us for a FREE valuation!

Our team is ready to help you sell your home for the highest possible price ASAP

Bought with Maxim Shtraus • RE/MAX Elite
GET MORE INFORMATION






