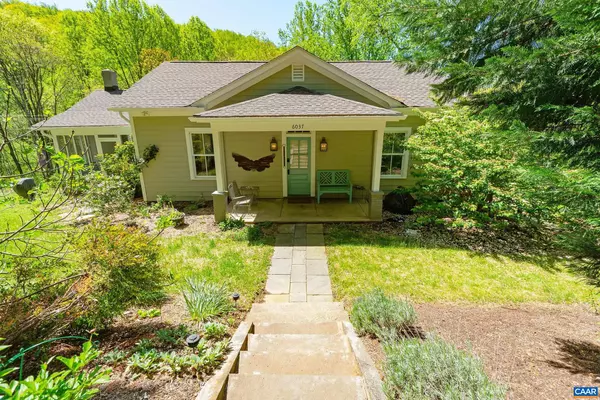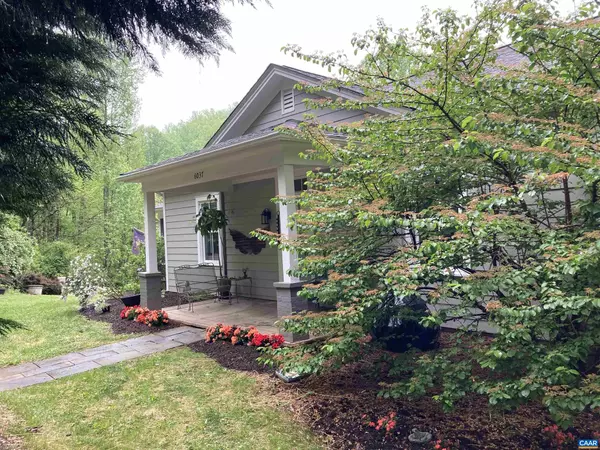$395,000
$385,000
2.6%For more information regarding the value of a property, please contact us for a free consultation.
2 Beds
2 Baths
1,735 SqFt
SOLD DATE : 06/15/2022
Key Details
Sold Price $395,000
Property Type Single Family Home
Sub Type Detached
Listing Status Sold
Purchase Type For Sale
Square Footage 1,735 sqft
Price per Sqft $227
Subdivision Unknown
MLS Listing ID 629745
Sold Date 06/15/22
Style Cottage
Bedrooms 2
Full Baths 2
HOA Y/N N
Abv Grd Liv Area 1,157
Originating Board CAAR
Year Built 1940
Annual Tax Amount $1,555
Tax Year 2022
Lot Size 6.340 Acres
Acres 6.34
Property Description
BROADBAND FIBER OPTIC internet service!TRULY CHARMING BATESVILLE COTTAGE with many upgrades and in move in condition. Open floor plan, high ceilings, lots of custom built-ins on a light filled south facing site with a wonderful deck overlooking 6.34 acres with mature plantings, fenced garden and fire pit seating area. Great eat-in kitchen with soapstone counters. Living room, study, dining room,master bedroom and screened porch . So much more! A lovely bedroom & bath with heated floors on lower walk out level with separate access has been a perfect airbnb, but can also be an alternative master suite. Second upstairs bedroom and can easily be converted back for a THIRD BEDROOM. Detached outbuilding was originally a farm stand building and can be a great workshop or artists studio. Batesville is a thriving, friendly community. All the conveniences of Crozet are only minutes away. Interior layout was Shelter Associate designed.,Painted Cabinets,Soapstone Counter,White Cabinets
Location
State VA
County Albemarle
Zoning R
Rooms
Other Rooms Living Room, Kitchen, Foyer, Study, Laundry, Full Bath, Additional Bedroom
Basement Interior Access, Outside Entrance, Partially Finished, Walkout Level, Windows
Main Level Bedrooms 1
Interior
Interior Features Kitchen - Eat-In, Recessed Lighting, Entry Level Bedroom
Heating Heat Pump(s)
Cooling Central A/C, Heat Pump(s)
Flooring Ceramic Tile, Hardwood, Wood
Equipment Dryer, Washer, Dishwasher, Oven/Range - Gas, Refrigerator
Fireplace N
Appliance Dryer, Washer, Dishwasher, Oven/Range - Gas, Refrigerator
Heat Source Propane - Owned
Exterior
Exterior Feature Deck(s), Porch(es)
Utilities Available Electric Available
View Pasture, Trees/Woods, Garden/Lawn
Roof Type Composite
Farm Other
Accessibility None
Porch Deck(s), Porch(es)
Road Frontage Public
Garage N
Building
Lot Description Landscaping
Story 1
Foundation Block
Sewer Septic Exists
Water Well
Architectural Style Cottage
Level or Stories 1
Additional Building Above Grade, Below Grade
Structure Type 9'+ Ceilings
New Construction N
Schools
Elementary Schools Brownsville
Middle Schools Henley
High Schools Western Albemarle
School District Albemarle County Public Schools
Others
Ownership Other
Special Listing Condition Standard
Read Less Info
Want to know what your home might be worth? Contact us for a FREE valuation!

Our team is ready to help you sell your home for the highest possible price ASAP

Bought with SHERRY MILLARD • LONG & FOSTER - CHARLOTTESVILLE
GET MORE INFORMATION






