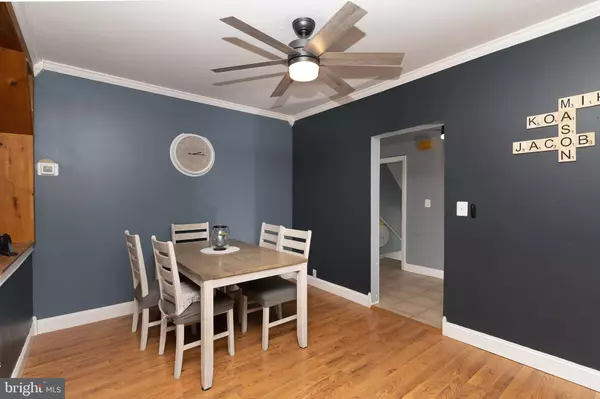$215,000
$199,900
7.6%For more information regarding the value of a property, please contact us for a free consultation.
2 Beds
1 Bath
1,372 SqFt
SOLD DATE : 07/29/2022
Key Details
Sold Price $215,000
Property Type Single Family Home
Sub Type Detached
Listing Status Sold
Purchase Type For Sale
Square Footage 1,372 sqft
Price per Sqft $156
Subdivision Country Club Estat
MLS Listing ID NJGL2017258
Sold Date 07/29/22
Style Cape Cod
Bedrooms 2
Full Baths 1
HOA Y/N N
Abv Grd Liv Area 1,372
Originating Board BRIGHT
Year Built 1950
Annual Tax Amount $6,346
Tax Year 2021
Lot Size 7,022 Sqft
Acres 0.16
Lot Dimensions 60.00 x 117.00
Property Description
MULTIPLE OFFERS...BEST AND FINAL DUE THURSDAY, JUNE 23, 2022 BY 7:00 PM! Notice the beautiful stonework on the front of this lovely and spacious 2 bedroom, 1 bath, Cape Cod style home! The large entry way welcomes you to the main living area with gorgeous exposed wood beams and custom blinds throughout the open concept living and dining area. The kitchen is directly off the dining area for ease of entertaining. Tons of cabinet space, tile flooring, along with stainless oven/range, dishwasher and microwave. Rounding out the main level is the large primary bedroom with beautiful exposed wood beams, trim and custom closet, a hallway linen closet and oversized bath with custom double vanity area, and tub/shower surround. Just off the kitchen is the entry to the second level that opens to a bonus area and entry to the second bedroom that is large enough to be split in to two separate areas! Carpeting upstairs was replaced in 2018. Back to the main level and down just a few steps is access to the back yard and basement. The basement has a laundry area, lots of storage and enough space to create a second family gathering area. The heating system is new in 2020, the CA system, front deck, and fence were installed in 2018, along with new roof and breaker box in 2014. The back yard is fully fenced with patio and grilling area. A gate leads to a four car rear driveway and detached garage. You cant go wrong with all of these amenities!
Location
State NJ
County Gloucester
Area Woodbury City (20822)
Zoning RES
Rooms
Basement Full
Main Level Bedrooms 1
Interior
Interior Features Exposed Beams, Floor Plan - Open, Kitchen - Eat-In, Window Treatments
Hot Water Natural Gas
Heating Forced Air
Cooling Central A/C
Equipment Built-In Microwave, Dishwasher, Oven/Range - Gas, Refrigerator, Stainless Steel Appliances, Water Heater
Appliance Built-In Microwave, Dishwasher, Oven/Range - Gas, Refrigerator, Stainless Steel Appliances, Water Heater
Heat Source Natural Gas
Exterior
Garage Additional Storage Area, Garage - Rear Entry
Garage Spaces 5.0
Fence Chain Link
Waterfront N
Water Access N
Roof Type Shingle
Accessibility 2+ Access Exits
Parking Type Detached Garage, Driveway, Off Street
Total Parking Spaces 5
Garage Y
Building
Lot Description Front Yard, Rear Yard
Story 2
Foundation Block
Sewer Public Sewer
Water Public
Architectural Style Cape Cod
Level or Stories 2
Additional Building Above Grade, Below Grade
New Construction N
Schools
School District Woodbury Public Schools
Others
Pets Allowed Y
Senior Community No
Tax ID 22-00152 01-00006
Ownership Fee Simple
SqFt Source Assessor
Acceptable Financing Cash, Conventional, FHA
Listing Terms Cash, Conventional, FHA
Financing Cash,Conventional,FHA
Special Listing Condition Standard
Pets Description No Pet Restrictions
Read Less Info
Want to know what your home might be worth? Contact us for a FREE valuation!

Our team is ready to help you sell your home for the highest possible price ASAP

Bought with Anthony Perez • Weichert Realtors - Moorestown
GET MORE INFORMATION






