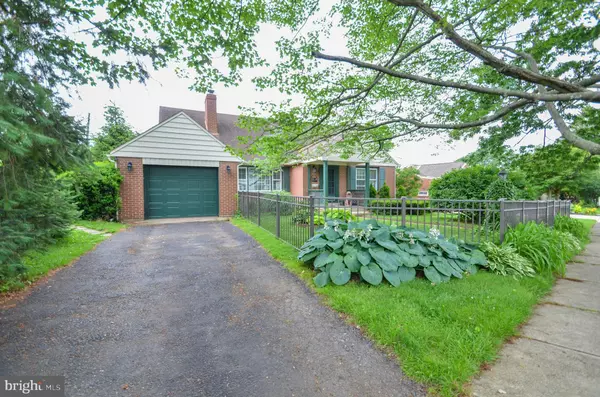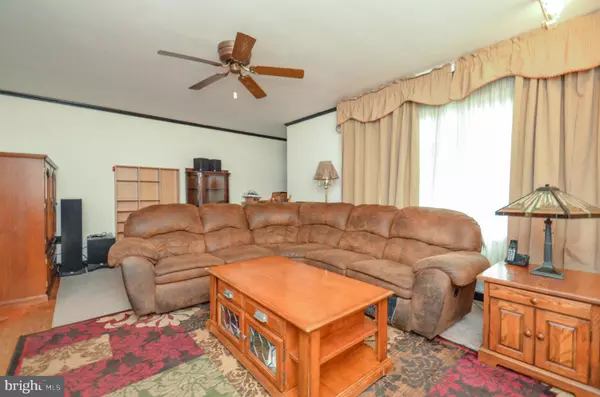$275,000
$274,900
For more information regarding the value of a property, please contact us for a free consultation.
3 Beds
3 Baths
1,546 SqFt
SOLD DATE : 08/26/2021
Key Details
Sold Price $275,000
Property Type Single Family Home
Sub Type Detached
Listing Status Sold
Purchase Type For Sale
Square Footage 1,546 sqft
Price per Sqft $177
MLS Listing ID PANH2000046
Sold Date 08/26/21
Style Cape Cod
Bedrooms 3
Full Baths 2
Half Baths 1
HOA Y/N N
Abv Grd Liv Area 1,546
Originating Board BRIGHT
Year Built 1953
Annual Tax Amount $4,739
Tax Year 2020
Lot Size 7,590 Sqft
Acres 0.17
Lot Dimensions 0.00 x 0.00
Property Description
3 bedroom, 2.5 bathroom Cape Cod nestled on a peaceful, park-like setting in an established neighborhood of North Bethlehem. Home features hardwood floors, gas fireplace, replacement windows and a relaxing sunroom with hot tub and heated flooring! The spacious main level boasts a large living room, formal dining room and kitchen with breakfast bar, double wall oven and gas cooktop. Double door entrance into the sunroom overlooking the backyard. Down the hall are 2 bedrooms and a full bath. A Glass paned door leads up to the finished 2nd floor with another large bedroom, full bath and walk-in closet that would make a great 4th bedroom, office or den. The partially finished lower level offers a family/rec room, half bath, workshop and abundance of storage. 1 car attached garage with driveway parking, fenced-in yard with sun deck, Gazebo, paver patio, gardens and shrubbery for added privacy! Close to shopping, schools and easy access to major routes. Call today!
Location
State PA
County Northampton
Area Bethlehem City (12404)
Zoning RT
Rooms
Other Rooms Living Room, Dining Room, Bedroom 2, Bedroom 3, Kitchen, Bedroom 1, Sun/Florida Room, Other, Recreation Room, Workshop, Full Bath, Half Bath
Basement Full, Partially Finished
Main Level Bedrooms 2
Interior
Interior Features Attic, Dining Area, Walk-in Closet(s)
Hot Water Natural Gas
Heating Baseboard - Electric, Forced Air
Cooling Central A/C, Ceiling Fan(s)
Flooring Hardwood, Ceramic Tile, Carpet, Vinyl
Fireplaces Number 1
Fireplaces Type Insert
Equipment Central Vacuum, Dryer, Washer, Refrigerator, Oven/Range - Gas
Fireplace Y
Appliance Central Vacuum, Dryer, Washer, Refrigerator, Oven/Range - Gas
Heat Source Natural Gas
Laundry Lower Floor
Exterior
Exterior Feature Deck(s), Patio(s)
Garage Garage - Front Entry
Garage Spaces 1.0
Waterfront N
Water Access N
Roof Type Asphalt,Fiberglass
Accessibility None
Porch Deck(s), Patio(s)
Parking Type Attached Garage, Off Street, On Street
Attached Garage 1
Total Parking Spaces 1
Garage Y
Building
Story 2
Sewer Public Sewer
Water Public
Architectural Style Cape Cod
Level or Stories 2
Additional Building Above Grade, Below Grade
New Construction N
Schools
School District Bethlehem Area
Others
Senior Community No
Tax ID N7SW1D-1-1-0204
Ownership Fee Simple
SqFt Source Assessor
Acceptable Financing Cash, Conventional, FHA, VA
Listing Terms Cash, Conventional, FHA, VA
Financing Cash,Conventional,FHA,VA
Special Listing Condition Standard
Read Less Info
Want to know what your home might be worth? Contact us for a FREE valuation!

Our team is ready to help you sell your home for the highest possible price ASAP

Bought with Non Member • Non Subscribing Office
GET MORE INFORMATION






