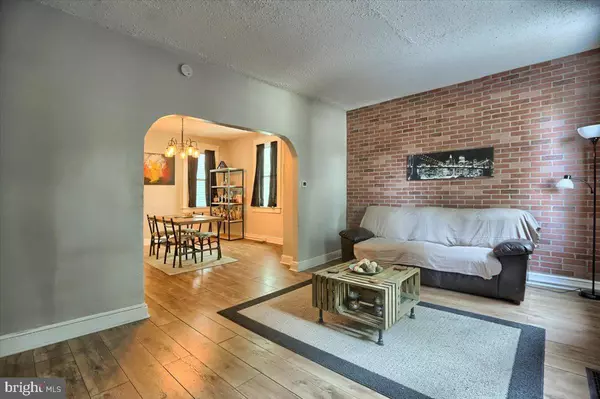$186,000
$179,900
3.4%For more information regarding the value of a property, please contact us for a free consultation.
4 Beds
1 Bath
1,530 SqFt
SOLD DATE : 09/17/2021
Key Details
Sold Price $186,000
Property Type Townhouse
Sub Type Interior Row/Townhouse
Listing Status Sold
Purchase Type For Sale
Square Footage 1,530 sqft
Price per Sqft $121
Subdivision Sowe Neighborhood / Cabbage Hill
MLS Listing ID PALA2003176
Sold Date 09/17/21
Style Traditional
Bedrooms 4
Full Baths 1
HOA Y/N N
Abv Grd Liv Area 1,530
Originating Board BRIGHT
Year Built 1885
Annual Tax Amount $2,580
Tax Year 2021
Lot Size 2,614 Sqft
Acres 0.06
Property Description
Come see this restored townhome and notice all the recently completed updates. The exterior has been painted and invites you into a nice size living room with newer flooring that continues throughout the first floor. The living room is open to the bright dining room which flows into a spacious eat-in-kitchen with newer stainless-steel appliances. Head upstairs to see 3 nice sized bedrooms and a full bath. The main bedroom has brand new carpet, recessed lighting, and access to a small balcony. The attic space has been finished into a 4th bedroom and is currently being used as an office. This home features a newer roof, newer windows, newer electric panel, newer air conditioner and efficient gas heat. Across the street is a nice park that features a Senior Center, a small pool, and a playground. All this and low taxes too!
Location
State PA
County Lancaster
Area Lancaster City (10533)
Zoning RESIDENTIAL
Rooms
Other Rooms Living Room, Dining Room, Kitchen
Basement Full
Interior
Interior Features Carpet, Floor Plan - Traditional, Formal/Separate Dining Room, Kitchen - Eat-In
Hot Water Natural Gas
Heating Forced Air
Cooling Central A/C
Flooring Carpet, Laminated
Equipment Dishwasher, Oven/Range - Electric, Range Hood, Refrigerator, Stainless Steel Appliances
Fireplace N
Window Features Insulated,Vinyl Clad
Appliance Dishwasher, Oven/Range - Electric, Range Hood, Refrigerator, Stainless Steel Appliances
Heat Source Natural Gas
Exterior
Exterior Feature Balcony
Waterfront N
Water Access N
View Park/Greenbelt, Other
Roof Type Composite
Accessibility None
Porch Balcony
Parking Type On Street, Other
Garage N
Building
Story 2.5
Sewer Public Sewer
Water Public
Architectural Style Traditional
Level or Stories 2.5
Additional Building Above Grade, Below Grade
New Construction N
Schools
School District School District Of Lancaster
Others
Senior Community No
Tax ID 338-52604-0-0000
Ownership Fee Simple
SqFt Source Estimated
Acceptable Financing Cash, Conventional
Listing Terms Cash, Conventional
Financing Cash,Conventional
Special Listing Condition Standard
Read Less Info
Want to know what your home might be worth? Contact us for a FREE valuation!

Our team is ready to help you sell your home for the highest possible price ASAP

Bought with Alexander Glen Whitt • Iron Valley Real Estate of Lancaster
GET MORE INFORMATION






