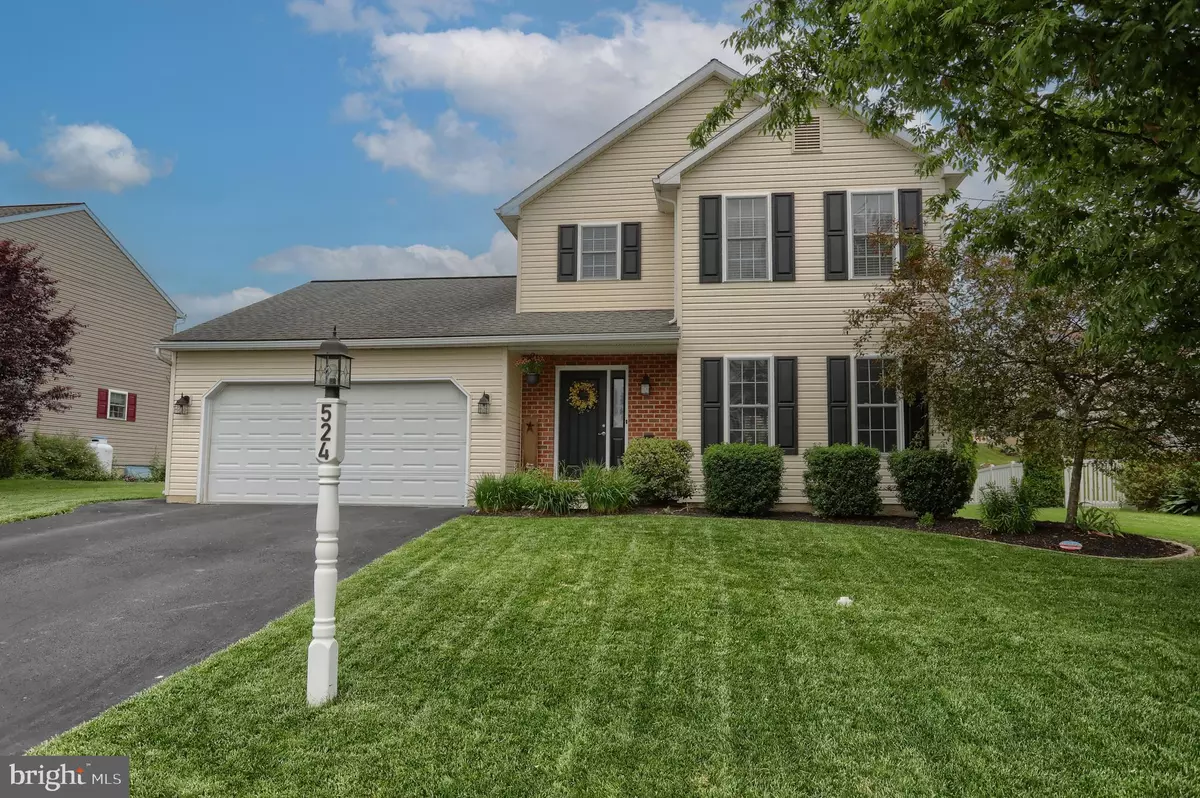$295,000
$290,000
1.7%For more information regarding the value of a property, please contact us for a free consultation.
3 Beds
2 Baths
2,432 SqFt
SOLD DATE : 07/13/2022
Key Details
Sold Price $295,000
Property Type Single Family Home
Sub Type Detached
Listing Status Sold
Purchase Type For Sale
Square Footage 2,432 sqft
Price per Sqft $121
Subdivision King'S Plantation
MLS Listing ID PALN2005512
Sold Date 07/13/22
Style Traditional
Bedrooms 3
Full Baths 1
Half Baths 1
HOA Fees $6/ann
HOA Y/N Y
Abv Grd Liv Area 1,704
Originating Board BRIGHT
Year Built 2004
Annual Tax Amount $3,162
Tax Year 2021
Lot Size 8,276 Sqft
Acres 0.19
Property Description
Immaculate inside and out! Pride of ownership is evident throughout this super well-maintained detached 2-story! Beautifully appointed kitchen with gleaming granite counters, luxury vinyl flooring, freshly painted, main level laundry, half bath and a mudroom you will LOVE. Attached 2 car garage lots of storage options, large dining/living room combination, sliders to back patio, private yard with new maintenance free deck, new shed and new vinyl fence. Brand New HVAC system in April of this year, new shutters, too! Three spacious bedrooms with closets and updated full bath. Basement is finished with extra space to enjoy - you will not want to miss this one - call today !
Location
State PA
County Lebanon
Area Union Twp (13233)
Zoning RESI
Rooms
Other Rooms Living Room, Dining Room, Bedroom 2, Bedroom 3, Kitchen, Family Room, Foyer, Bedroom 1, Laundry, Utility Room
Basement Fully Finished
Interior
Interior Features Built-Ins, Kitchen - Island, Carpet, Ceiling Fan(s), Combination Kitchen/Dining, Combination Dining/Living, Floor Plan - Traditional, Kitchen - Country, Pantry, Recessed Lighting, Tub Shower, Walk-in Closet(s), Window Treatments, Wood Floors
Hot Water Electric
Heating Heat Pump(s)
Cooling Central A/C
Equipment Dishwasher, Built-In Microwave, Oven/Range - Electric, Disposal, Dryer - Electric, Washer
Fireplace N
Appliance Dishwasher, Built-In Microwave, Oven/Range - Electric, Disposal, Dryer - Electric, Washer
Heat Source Electric
Laundry Main Floor
Exterior
Exterior Feature Patio(s), Porch(es)
Garage Garage - Front Entry, Additional Storage Area
Garage Spaces 2.0
Fence Vinyl
Utilities Available Cable TV Available
Waterfront N
Water Access N
Roof Type Shingle,Composite
Street Surface Black Top
Accessibility None
Porch Patio(s), Porch(es)
Road Frontage Boro/Township
Parking Type Attached Garage, On Street, Off Street
Attached Garage 2
Total Parking Spaces 2
Garage Y
Building
Story 2
Foundation Block
Sewer Public Sewer
Water Public
Architectural Style Traditional
Level or Stories 2
Additional Building Above Grade, Below Grade
New Construction N
Schools
High Schools Northern Lebanon
School District Northern Lebanon
Others
HOA Fee Include Other
Senior Community No
Tax ID 33-2319399-393022-0000
Ownership Fee Simple
SqFt Source Assessor
Security Features Smoke Detector
Acceptable Financing Conventional, FHA, VA, Cash
Listing Terms Conventional, FHA, VA, Cash
Financing Conventional,FHA,VA,Cash
Special Listing Condition Standard
Read Less Info
Want to know what your home might be worth? Contact us for a FREE valuation!

Our team is ready to help you sell your home for the highest possible price ASAP

Bought with Austin Zechman • Iron Valley Real Estate
GET MORE INFORMATION






