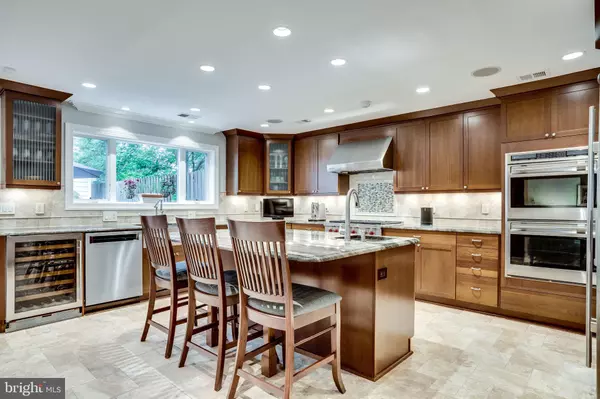$1,600,000
$1,625,000
1.5%For more information regarding the value of a property, please contact us for a free consultation.
4 Beds
5 Baths
2,880 SqFt
SOLD DATE : 10/23/2020
Key Details
Sold Price $1,600,000
Property Type Single Family Home
Sub Type Twin/Semi-Detached
Listing Status Sold
Purchase Type For Sale
Square Footage 2,880 sqft
Price per Sqft $555
Subdivision Old Town
MLS Listing ID VAAX250446
Sold Date 10/23/20
Style Colonial
Bedrooms 4
Full Baths 4
Half Baths 1
HOA Y/N N
Abv Grd Liv Area 2,880
Originating Board BRIGHT
Year Built 1989
Annual Tax Amount $13,237
Tax Year 2020
Lot Size 2,712 Sqft
Acres 0.06
Property Description
Welcome to 112 N West St. An inviting light filled home in one of most sought after locations in the city. Steps to the heart of old town, Metro and VRE. This 4 BR, 4.5 BA home has been completely rebuilt in 2009 with the highest degree of craftsmanship. An elevator to all 3 floors. A newly installed HVAC with 3 zone air handler plus each floor thermostatically controlled and a filtration system, UV air sterilizer and steam humidification systems. Comfort is the priority. Timeless kitchen with heated floors, 2 new dishwashers and commercial Wolf and Sub Zero appliances. The center island offers a great gathering place for friends and family. Just off the kitchen is an exquisite large private blue slate stone patio with custom cedar fence. Music has been installed inside and out. The Nuvo Grand Concerto System has separate channels and plays stored and wireless. The main level has an open floor plan with lighted built ins for ample storage and a custom gas fireplace for the living and dining areas. Up one level is the laundry room with full size washer and dryer plus an additional bedroom, bath and family room or multipurpose room with private bath. The master bedroom suite on the top level has a fireplace, a walkin closet and 2 wall closets. The bathroom offers heated floors, a 5 headed shower plus soaking tub and double vanity. All wood floors are 5 inch red oak plank or heated stone floors throughout. - no carpet! A light filled spacious attic offers plenty of storage. There is a whole house water treatment system, and 2 tankless water heaters one dedicated to the master suite. The owners and designers have thoughtfully made strategic use of skylights, transom windows and solar light tubes to maximize natural light in all rooms Every inch of this home has been well thought out for harmonious living. The home flows with ease and privacy inside and out. 1 car garage plus 2 off street parking spaces See video and floorplan
Location
State VA
County Alexandria City
Zoning RB
Direction East
Rooms
Other Rooms Living Room, Dining Room, Primary Bedroom, Bedroom 2, Bedroom 3, Kitchen, Family Room, Foyer, Breakfast Room, Laundry, Bathroom 1, Bathroom 2, Bathroom 3, Primary Bathroom, Half Bath
Interior
Interior Features Built-Ins, Ceiling Fan(s), Chair Railings, Crown Moldings, Elevator, Family Room Off Kitchen, Floor Plan - Open, Formal/Separate Dining Room, Kitchen - Gourmet, Kitchen - Island, Kitchen - Table Space, Primary Bath(s), Skylight(s), Soaking Tub, Upgraded Countertops, Walk-in Closet(s), Window Treatments, Wood Floors
Hot Water Tankless, Natural Gas
Heating Forced Air
Cooling Central A/C
Flooring Hardwood, Heated, Stone, Wood
Fireplaces Number 2
Fireplaces Type Double Sided, Fireplace - Glass Doors, Gas/Propane, Mantel(s)
Equipment Commercial Range, Cooktop, Dishwasher, Dryer, Disposal, Exhaust Fan, Microwave, Oven - Double, Oven - Wall, Oven/Range - Gas, Range Hood, Six Burner Stove, Refrigerator, Stainless Steel Appliances, Washer, Water Heater - Tankless
Fireplace Y
Appliance Commercial Range, Cooktop, Dishwasher, Dryer, Disposal, Exhaust Fan, Microwave, Oven - Double, Oven - Wall, Oven/Range - Gas, Range Hood, Six Burner Stove, Refrigerator, Stainless Steel Appliances, Washer, Water Heater - Tankless
Heat Source Natural Gas
Laundry Upper Floor
Exterior
Exterior Feature Patio(s), Terrace
Garage Garage - Rear Entry, Garage Door Opener, Oversized
Garage Spaces 3.0
Fence Rear
Waterfront N
Water Access N
View Scenic Vista, Street
Accessibility 36\"+ wide Halls, Accessible Switches/Outlets, Elevator
Porch Patio(s), Terrace
Parking Type Detached Garage, Driveway, Off Street
Total Parking Spaces 3
Garage Y
Building
Lot Description Landscaping, Level, Private
Story 3
Sewer Public Sewer
Water Public
Architectural Style Colonial
Level or Stories 3
Additional Building Above Grade, Below Grade
Structure Type 9'+ Ceilings
New Construction N
Schools
Elementary Schools Jefferson-Houston School
High Schools Alexandria City
School District Alexandria City Public Schools
Others
Senior Community No
Tax ID 064.03-11-15
Ownership Fee Simple
SqFt Source Assessor
Security Features Electric Alarm
Acceptable Financing Cash, Conventional, VA
Listing Terms Cash, Conventional, VA
Financing Cash,Conventional,VA
Special Listing Condition Standard
Read Less Info
Want to know what your home might be worth? Contact us for a FREE valuation!

Our team is ready to help you sell your home for the highest possible price ASAP

Bought with Michael A Pugh • RE/MAX Allegiance
GET MORE INFORMATION






