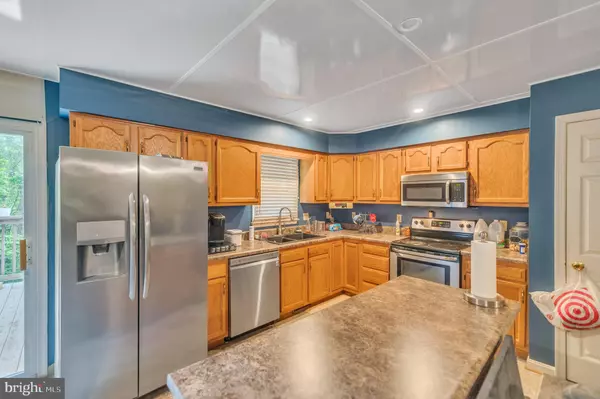$315,000
$315,000
For more information regarding the value of a property, please contact us for a free consultation.
3 Beds
2 Baths
1,848 SqFt
SOLD DATE : 06/30/2022
Key Details
Sold Price $315,000
Property Type Single Family Home
Sub Type Detached
Listing Status Sold
Purchase Type For Sale
Square Footage 1,848 sqft
Price per Sqft $170
Subdivision Point O'Woods
MLS Listing ID VAWR2002930
Sold Date 06/30/22
Style Ranch/Rambler
Bedrooms 3
Full Baths 2
HOA Fees $25/ann
HOA Y/N Y
Abv Grd Liv Area 924
Originating Board BRIGHT
Year Built 1993
Annual Tax Amount $1,191
Tax Year 2022
Lot Size 0.430 Acres
Acres 0.43
Property Description
Welcome to this cozy home in the woods! This home boasts a large, open kitchen-living room combo, a large deck off the kitchen, and two bedrooms on the main level with one full bath. The downstairs finished recreational room is beautiful with a gas fireplace for cool nights. The basement also includes full bathroom and a large third bedroom with its private sliding doors to the back yard area. Updates include: refinished deck (2022), plumbing system (2022), new water softener (2022), new water neutralizer (2022), new well pump (2022), new water heater (2022), new HVAC system replaced (2021) that comes with a 10 year warranty. This property can make an excellent 2nd, vacation, or full-time residence. This cozy home is with close proximity to some amazing places like Shenandoah River, Skyline Drive, and Shenandoah National Park, town of Front Royal and Andy Guest State Park.
Location
State VA
County Warren
Zoning R
Rooms
Other Rooms Living Room, Bedroom 2, Bedroom 3, Kitchen, Bedroom 1, Recreation Room, Bathroom 1, Bathroom 2, Bonus Room
Basement Connecting Stairway, Daylight, Full, Fully Finished, Walkout Level
Main Level Bedrooms 2
Interior
Interior Features Carpet, Ceiling Fan(s), Combination Kitchen/Dining, Combination Kitchen/Living, Dining Area, Floor Plan - Open, Kitchen - Island, Kitchen - Table Space, Pantry, Tub Shower
Hot Water Electric
Heating Heat Pump(s)
Cooling Heat Pump(s), Central A/C, Ceiling Fan(s)
Flooring Hardwood, Carpet, Tile/Brick
Fireplaces Number 1
Fireplaces Type Gas/Propane
Equipment Built-In Microwave, Dishwasher, Oven/Range - Electric, Refrigerator, Water Heater
Fireplace Y
Appliance Built-In Microwave, Dishwasher, Oven/Range - Electric, Refrigerator, Water Heater
Heat Source Electric
Exterior
Exterior Feature Deck(s), Porch(es), Roof, Patio(s)
Fence Chain Link
Amenities Available Common Grounds, Lake, Water/Lake Privileges
Waterfront N
Water Access N
Roof Type Shingle
Accessibility None
Porch Deck(s), Porch(es), Roof, Patio(s)
Road Frontage Private
Parking Type Driveway
Garage N
Building
Lot Description Backs to Trees, Front Yard, Partly Wooded, Private, Road Frontage, SideYard(s)
Story 1
Foundation Concrete Perimeter
Sewer On Site Septic
Water Well
Architectural Style Ranch/Rambler
Level or Stories 1
Additional Building Above Grade, Below Grade
New Construction N
Schools
School District Warren County Public Schools
Others
Pets Allowed Y
HOA Fee Include Common Area Maintenance,Road Maintenance,Snow Removal
Senior Community No
Tax ID 39B 2 24
Ownership Fee Simple
SqFt Source Assessor
Acceptable Financing Cash, Conventional, FHA, USDA, VA
Listing Terms Cash, Conventional, FHA, USDA, VA
Financing Cash,Conventional,FHA,USDA,VA
Special Listing Condition Standard
Pets Description No Pet Restrictions
Read Less Info
Want to know what your home might be worth? Contact us for a FREE valuation!

Our team is ready to help you sell your home for the highest possible price ASAP

Bought with Cherrie Wine • Skyline Team Real Estate
GET MORE INFORMATION






