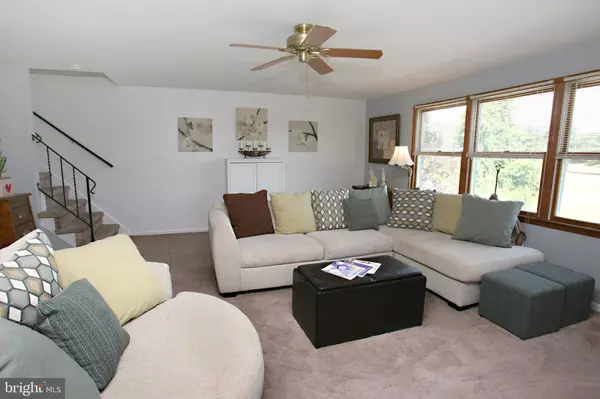$235,000
$225,000
4.4%For more information regarding the value of a property, please contact us for a free consultation.
3 Beds
3 Baths
2,052 SqFt
SOLD DATE : 08/12/2021
Key Details
Sold Price $235,000
Property Type Townhouse
Sub Type Interior Row/Townhouse
Listing Status Sold
Purchase Type For Sale
Square Footage 2,052 sqft
Price per Sqft $114
Subdivision Oxen Hill
MLS Listing ID NJCD2001610
Sold Date 08/12/21
Style Contemporary
Bedrooms 3
Full Baths 2
Half Baths 1
HOA Y/N N
Abv Grd Liv Area 2,052
Originating Board BRIGHT
Year Built 1967
Annual Tax Amount $6,120
Tax Year 2020
Lot Size 2,600 Sqft
Acres 0.06
Lot Dimensions 20.00 x 130.00
Property Description
Welcome to this BEAUTFUL 3 bedroom 2.5 bath townhome in Oxen Hill Located right in the heart of Gloucester Twp., you will love the convenience to major highways, shopping, transportation, parks and more! Easy commute to the Shore, Philadelphia or wherever you may be going. Need space? This townhome has it! 3 story's! The main level of living offers a large eat in kitchen with GRANITE COUNTERTOPS, WINDOW SEAT/BAY WINDOW, EXPOSED CELNG BEAMS, TILE FLOORNG, UPDATED APPLANCES and an open cut out to a FORMAL DINING ROOM. Off this dining room is a warm and inviting living room. Plenty of natural light streams in from the triple windows that adorn this room. You'll enjoy the rich custom paint colors that the owner has selected throughout. Let's head on down to the lower level This lower level is finished and offers endless possibilities. Hosting parties? A great place to entertain can be found here. Featuring a wood burning stove, laminate wood flooring, an open layout. and easy access to the rear yard. Sliders lead out to a concrete patio and a nice sized fenced in back yard. Enjoy summer bbq's, fetch with your pet or watch your child's dream to run around freely. This makes a worry free experience for parents. That's not all! Enjoy AMAZING views of the golf course right n your back yard. Inside head up to the bedroom area where 3 very large bedrooms can be found. A master suite with a walk in closet and it's own private bath! An added bonus to this home is GREAT SCHOOLS and a COMMUTERS DREAM for accessing major highways. Unpack and make memories in this lovely home. Tour today!
Location
State NJ
County Camden
Area Gloucester Twp (20415)
Zoning RES
Rooms
Basement Fully Finished
Main Level Bedrooms 3
Interior
Interior Features Carpet, Ceiling Fan(s), Kitchen - Eat-In, Exposed Beams, Formal/Separate Dining Room
Hot Water Natural Gas
Heating Forced Air
Cooling Central A/C
Fireplaces Number 1
Fireplace Y
Heat Source Natural Gas
Exterior
Garage Garage - Front Entry
Garage Spaces 1.0
Fence Fully, Wood
Waterfront N
Water Access N
Accessibility None
Parking Type Attached Garage
Attached Garage 1
Total Parking Spaces 1
Garage Y
Building
Story 3
Sewer Public Sewer
Water Public
Architectural Style Contemporary
Level or Stories 3
Additional Building Above Grade, Below Grade
New Construction N
Schools
School District Black Horse Pike Regional Schools
Others
Senior Community No
Tax ID 15-07701-00051
Ownership Fee Simple
SqFt Source Assessor
Special Listing Condition Standard
Read Less Info
Want to know what your home might be worth? Contact us for a FREE valuation!

Our team is ready to help you sell your home for the highest possible price ASAP

Bought with Joanna Poe • EXP Realty, LLC
GET MORE INFORMATION






