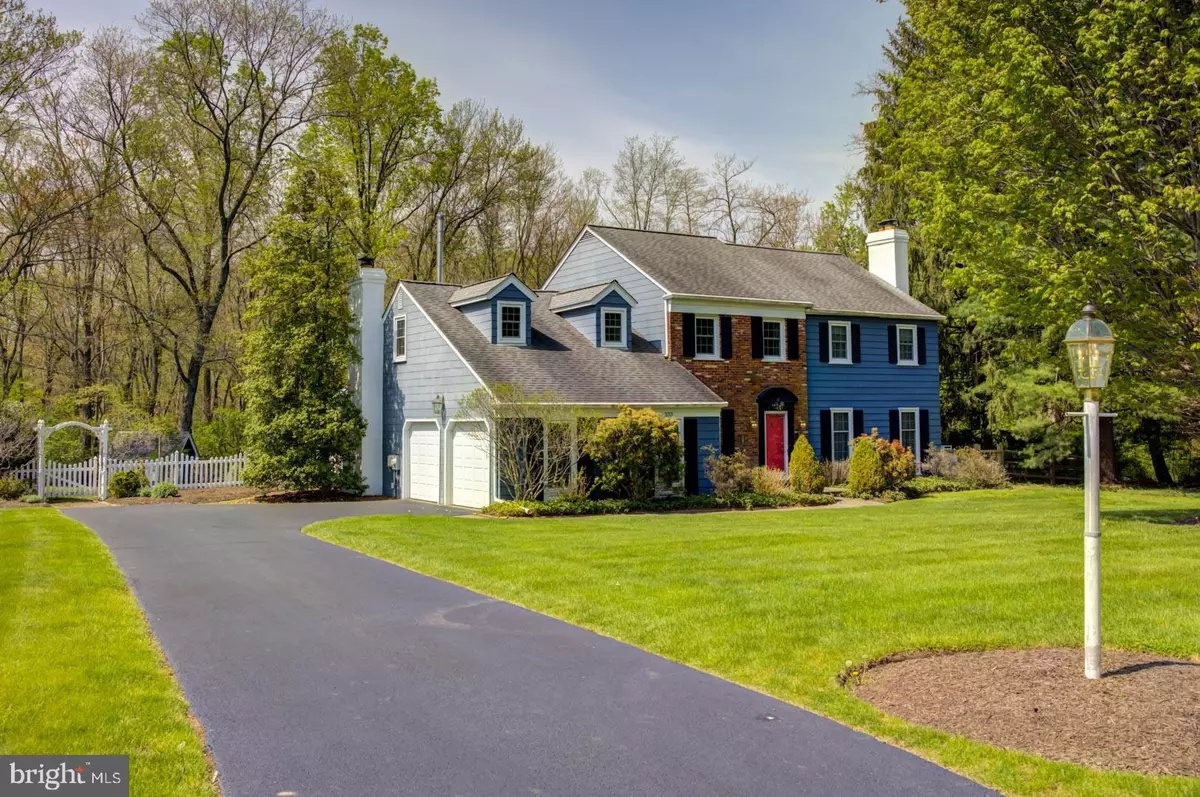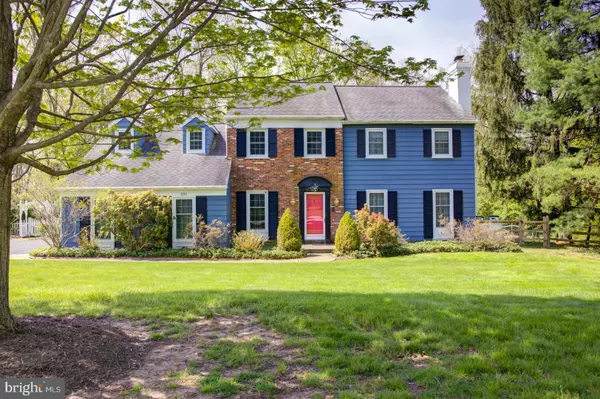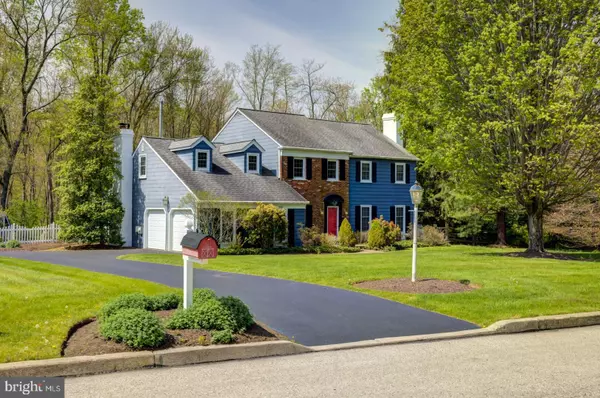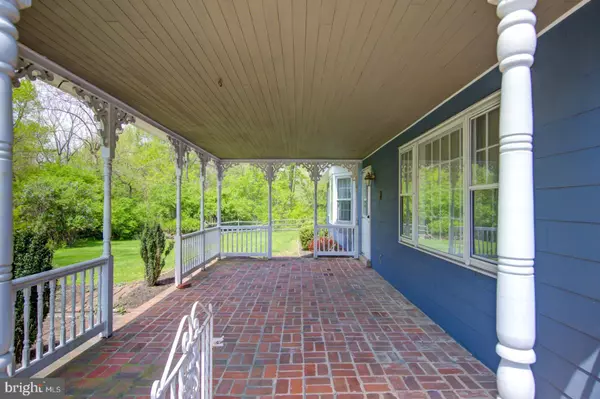$640,000
$550,000
16.4%For more information regarding the value of a property, please contact us for a free consultation.
5 Beds
3 Baths
2,570 SqFt
SOLD DATE : 06/17/2022
Key Details
Sold Price $640,000
Property Type Single Family Home
Sub Type Detached
Listing Status Sold
Purchase Type For Sale
Square Footage 2,570 sqft
Price per Sqft $249
Subdivision Robbins Park
MLS Listing ID PAMC2036900
Sold Date 06/17/22
Style Colonial
Bedrooms 5
Full Baths 2
Half Baths 1
HOA Y/N N
Abv Grd Liv Area 2,570
Originating Board BRIGHT
Year Built 1976
Annual Tax Amount $11,685
Tax Year 2022
Lot Size 0.530 Acres
Acres 0.53
Lot Dimensions 145.00 x 0.00
Property Description
Welcome to 333 Casals Place. A beautiful home on a quiet, friendly cul-de-sac surrounded by Robbins Park in Upper Dublin that has been loved and cared for by the original owners since 1976. You will be captivated by the meticulous landscaping of the grounds as you pull into the large driveway that leads to the attached two-car garage. Upon entering the home, you will find beautiful hardwood floors and a great layout featuring a large formal living room with wood burning fireplace, formal dining room and eat in kitchen with a large window overlooking the backyard. The family room/den is a warm space with built in bookcases and mantle surrounding another wood burning fireplace. Hardwood floors continue throughout the second-floor. The upper level includes 5 bedrooms, a large master bedroom with full bath, four additional spacious bedrooms and a hall bathroom. One of these rooms was being used as an art studio with a vintage Crown Prize Black Iron Stove. The backyard is perfect for entertaining with its covered brick patio and ample yard space surrounded by the serene woods of Robbins Park. Additional features include: 22 new windows, whole house top notch generator powered by propane tanks, & a newer AC system. The basement walls and floors have been painted with dry-lock to give it a fresh new look and feel. Make this space something special. This home is perfect and just waiting for your personal cosmetic touches. Make your appointment today to see this one-of-a-kind home in the award-winning Upper Dublin school district. Offers due on Monday with a response date of Wednesday.
Location
State PA
County Montgomery
Area Upper Dublin Twp (10654)
Zoning A1
Rooms
Basement Unfinished
Interior
Hot Water Electric
Heating Forced Air, Wood Burn Stove
Cooling Central A/C
Fireplaces Number 2
Fireplace Y
Heat Source Electric
Laundry Main Floor
Exterior
Garage Additional Storage Area, Garage - Side Entry, Oversized, Garage Door Opener
Garage Spaces 5.0
Waterfront N
Water Access N
Accessibility None
Parking Type Attached Garage, Driveway, On Street
Attached Garage 2
Total Parking Spaces 5
Garage Y
Building
Story 2
Foundation Block
Sewer Public Sewer
Water Public
Architectural Style Colonial
Level or Stories 2
Additional Building Above Grade, Below Grade
New Construction N
Schools
School District Upper Dublin
Others
Senior Community No
Tax ID 54-00-03863-025
Ownership Fee Simple
SqFt Source Assessor
Special Listing Condition Standard
Read Less Info
Want to know what your home might be worth? Contact us for a FREE valuation!

Our team is ready to help you sell your home for the highest possible price ASAP

Bought with Stephen C Markowitz • Coldwell Banker Hearthside
GET MORE INFORMATION






