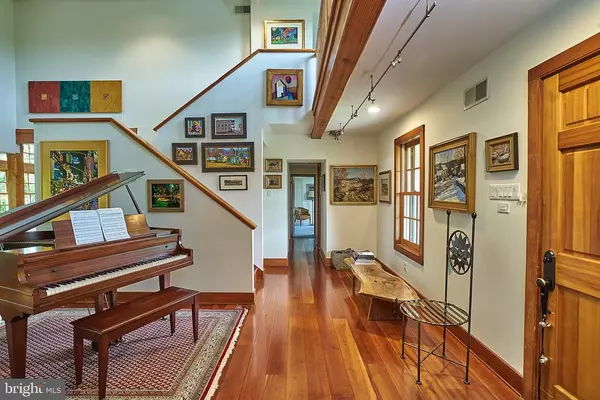$1,600,000
$1,595,000
0.3%For more information regarding the value of a property, please contact us for a free consultation.
4 Beds
5 Baths
3,913 SqFt
SOLD DATE : 08/20/2021
Key Details
Sold Price $1,600,000
Property Type Single Family Home
Sub Type Detached
Listing Status Sold
Purchase Type For Sale
Square Footage 3,913 sqft
Price per Sqft $408
Subdivision None Available
MLS Listing ID PABU529530
Sold Date 08/20/21
Style Contemporary,Traditional
Bedrooms 4
Full Baths 3
Half Baths 2
HOA Y/N N
Abv Grd Liv Area 3,913
Originating Board BRIGHT
Year Built 1720
Annual Tax Amount $9,192
Tax Year 2020
Lot Size 2.097 Acres
Acres 2.1
Lot Dimensions 0.00 x 0.00
Property Description
Beautifully situated on one of Solebury's most desirable roads, this fabulous home is an exquisite combination of serenity and drama; antique and modern; intimate and elegant! It was designed by renowned architect Lynn Taylor and built in 1992, incorporating a lovely 19th century cottage. From the traditional facade, the front door opens into the large open floor plan living area with gleaming hardwood floors, soaring ceilings and many windows that fill the space with light. A short flight of steps leading to an expansive dining area with a wall of windows. Just beyond is the large and inviting kitchen with ample room for several cooks. A peninsula has seating for six. The kitchen also has a beverage sink, counter and cupboards, two pantries and a door to the mudroom/drop zone. A short hallway off the main living space takes one into the "antique" section of the house currently used as an office, with its own door to the outside. Above is a pretty guest room with its own bath. Opposite the guest suite is a small space, also part of the old cottage. Here one of the old exterior windows now looks down into the kitchen. A skylight fills this room with light. Just beyond, and back in the main part of the home, is a gallery overlooking the living area, along with two bedrooms (one with a whimsical loft) and a jack-and-jill bathroom. Because the home was designed to be wheelchair accessible, a ramp of the same gorgeous hardwood goes from the living space to the dining room and kitchen, and extends through another gallery of windows and display space to the primary bedroom on the lower level. This beautiful suite, which looks out over the grounds to the stream and wood at the rear of the property has a gas fireplace; walk-in closet; shoe closet, linen closet; two vanities (one wheelchair height); roll-in shower; and a dressing area. The house has another lower level with two finished areas - just right for a large office, playroom, gym, craft area...endless possibilities. There is a walk-in storage room; large closet with shelves; a small workshop; 2 utility rooms; powder room; and tucked away under the old cottage a wine cellar. The property has an over-sized two-car garage with a storage room accessed from a small patio. There is a beautiful bluestone patio overlooking the rear lawns, and a picturesque rocking-chair-style front porch. This very special property has preserved farms to the rear and side and is across the road from many acres of preserved farm land.
Location
State PA
County Bucks
Area Solebury Twp (10141)
Zoning R2
Rooms
Other Rooms Bedroom 1
Basement Full
Interior
Hot Water Oil
Heating Forced Air
Cooling Central A/C
Fireplaces Number 3
Heat Source Oil
Exterior
Garage Additional Storage Area, Garage Door Opener
Garage Spaces 2.0
Waterfront N
Water Access N
View Creek/Stream, Pasture, Trees/Woods
Accessibility Ramp - Main Level, Roll-in Shower, Roll-under Vanity, Level Entry - Main
Parking Type Driveway, Detached Garage
Total Parking Spaces 2
Garage Y
Building
Story 3
Sewer On Site Septic
Water Private
Architectural Style Contemporary, Traditional
Level or Stories 3
Additional Building Above Grade, Below Grade
New Construction N
Schools
School District New Hope-Solebury
Others
Senior Community No
Tax ID 41-013-075-001
Ownership Fee Simple
SqFt Source Assessor
Special Listing Condition Standard
Read Less Info
Want to know what your home might be worth? Contact us for a FREE valuation!

Our team is ready to help you sell your home for the highest possible price ASAP

Bought with Robbie Betesh • Keller Williams Real Estate - Newtown
GET MORE INFORMATION






