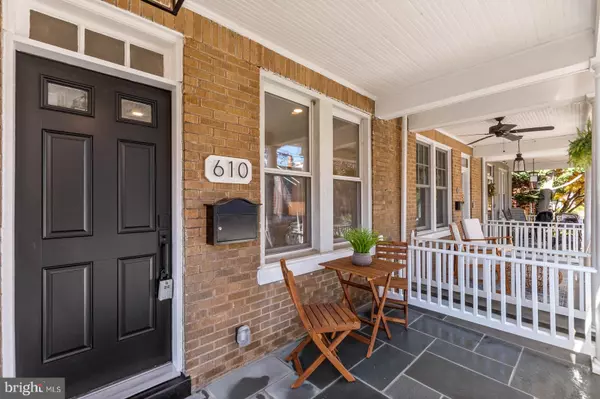$1,115,000
$1,100,000
1.4%For more information regarding the value of a property, please contact us for a free consultation.
4 Beds
4 Baths
2,043 SqFt
SOLD DATE : 12/23/2021
Key Details
Sold Price $1,115,000
Property Type Townhouse
Sub Type Interior Row/Townhouse
Listing Status Sold
Purchase Type For Sale
Square Footage 2,043 sqft
Price per Sqft $545
Subdivision Old Town Alexandria
MLS Listing ID VAAX2005710
Sold Date 12/23/21
Style Colonial
Bedrooms 4
Full Baths 3
Half Baths 1
HOA Y/N N
Abv Grd Liv Area 1,362
Originating Board BRIGHT
Year Built 1930
Annual Tax Amount $8,694
Tax Year 2021
Lot Size 1,392 Sqft
Acres 0.03
Property Description
Old Town Alexandria introduces this stunning 4BR/3.5BA townhome that has been brought back to life while keeping some of its historic 1930’s charm on each level. Upgraded with new electrical and plumbing throughout the home. New roof, dual zone HVAC, and water heater. An entertainer's dream come true with the airy open concept on the main level leading right out to the extended paver patio that doubles as a parking spot with dual gates & direct access to rear alley. This beauty also features a walkout basement with a full bath and bedroom great for guest, friends, and family. The upper level features 3 spacious bedrooms bathed with natural light, two full baths including a delightful sky-lit master bathroom that accentuate the true charm of this remarkable home. You have to come check this one out to appreciate all that it has to offer.
Location
State VA
County Alexandria City
Zoning RB
Rooms
Basement Fully Finished, Interior Access, Walkout Stairs
Interior
Interior Features Combination Kitchen/Dining, Dining Area, Family Room Off Kitchen, Floor Plan - Open, Kitchen - Gourmet, Kitchen - Island, Pantry, Primary Bath(s), Recessed Lighting, Skylight(s), Stall Shower, Tub Shower, Upgraded Countertops, Walk-in Closet(s), Wood Floors
Hot Water Natural Gas
Heating Forced Air
Cooling Central A/C
Flooring Ceramic Tile, Wood, Luxury Vinyl Plank
Equipment Built-In Microwave, Dishwasher, Disposal, Dryer, Energy Efficient Appliances, Oven/Range - Gas, Refrigerator, Range Hood, Stainless Steel Appliances, Washer, Water Heater
Furnishings No
Fireplace N
Appliance Built-In Microwave, Dishwasher, Disposal, Dryer, Energy Efficient Appliances, Oven/Range - Gas, Refrigerator, Range Hood, Stainless Steel Appliances, Washer, Water Heater
Heat Source Natural Gas
Laundry Has Laundry, Lower Floor
Exterior
Exterior Feature Patio(s), Porch(es)
Fence Picket, Rear, Privacy, Wood
Waterfront N
Water Access N
Roof Type Flat
Accessibility None
Porch Patio(s), Porch(es)
Parking Type Driveway, On Street, Off Street
Garage N
Building
Lot Description Landscaping, Rear Yard
Story 3
Foundation Concrete Perimeter
Sewer Private Sewer
Water Public
Architectural Style Colonial
Level or Stories 3
Additional Building Above Grade, Below Grade
Structure Type Dry Wall,High
New Construction N
Schools
Elementary Schools Naomi L. Brooks
Middle Schools George Washington
High Schools T.C. Williams
School District Alexandria City Public Schools
Others
Senior Community No
Tax ID 054.04-13-16
Ownership Fee Simple
SqFt Source Assessor
Security Features Main Entrance Lock,Smoke Detector
Acceptable Financing Cash, Conventional, FHA, VA, Other
Listing Terms Cash, Conventional, FHA, VA, Other
Financing Cash,Conventional,FHA,VA,Other
Special Listing Condition Standard
Read Less Info
Want to know what your home might be worth? Contact us for a FREE valuation!

Our team is ready to help you sell your home for the highest possible price ASAP

Bought with John M Barry Jr. • Compass
GET MORE INFORMATION






