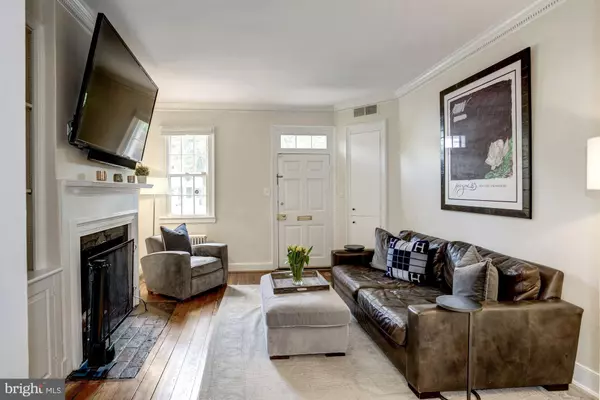$1,039,000
$1,049,000
1.0%For more information regarding the value of a property, please contact us for a free consultation.
4 Beds
3 Baths
1,646 SqFt
SOLD DATE : 08/18/2020
Key Details
Sold Price $1,039,000
Property Type Single Family Home
Sub Type Twin/Semi-Detached
Listing Status Sold
Purchase Type For Sale
Square Footage 1,646 sqft
Price per Sqft $631
Subdivision Old Town Alexandria
MLS Listing ID VAAX247058
Sold Date 08/18/20
Style Federal
Bedrooms 4
Full Baths 2
Half Baths 1
HOA Y/N N
Abv Grd Liv Area 1,646
Originating Board BRIGHT
Year Built 1780
Annual Tax Amount $9,602
Tax Year 2019
Lot Size 1,049 Sqft
Acres 0.02
Property Description
Sold August 18th 2020 - Truly Exceptional, Plaqued Semi-Detached Residence circa 1780, situated on coveted Cameron Street. 4 Bedrooms, 2.5 Bathrooms + 2 beautiful Outdoor Spaces between the main level Patio and Rooftop Deck. Numerous charming Built-in's, Dentil Molding, Wainscoting and 4 Fireplaces. The fabulous Gourmet Kitchen includes - WOLF Range, Sub-Zero Refrigeration, BOSCH, Custom Soft-Close Cabinetry + Soapstone Counters. ASKO Washer/Dryer stacked. 502 Cameron Street offers fantastic flow from the Kitchen to outdoor space - perfect for entertaining. Original wood floors throughout - complete Old Town charm! Gorgeous New Master Bathroom conveys Carrara Marble Tiling and Toto Toilet. Recent Upgrades & Enhancements: NEW Roof Shingles, NEW Central HVAC System. Just Painted Exterior / Interior, Designer Lighting Fixtures. Enjoy beautiful Sunsets on your Private Roof Deck or Entertain family and friends on the main level Patio. Situated just one block from Fine Dining, Retail and Entertainment on King Street. Minutes to Washington DC, Reagan National Airport, Central Location. Visit the Virtual Tour Link: http://spws.homevisit.com/hvid/298923 -- CONTACT AGENT FOR PRIVATE TOUR
Location
State VA
County Alexandria City
Zoning CD
Rooms
Other Rooms Living Room, Dining Room, Primary Bedroom, Bedroom 2, Bedroom 3, Bedroom 4, Kitchen, Other, Bathroom 2, Primary Bathroom, Half Bath
Basement Outside Entrance, Rear Entrance, Unfinished
Interior
Interior Features Built-Ins, Crown Moldings, Dining Area, Exposed Beams, Formal/Separate Dining Room, Kitchen - Gourmet, Recessed Lighting, Upgraded Countertops, Wet/Dry Bar, Wood Floors, Ceiling Fan(s), Floor Plan - Traditional, Soaking Tub
Hot Water Natural Gas
Heating Central, Radiator
Cooling Central A/C
Flooring Hardwood, Wood
Fireplaces Number 4
Fireplaces Type Brick, Mantel(s), Wood
Equipment Commercial Range, Disposal, Dryer - Front Loading, Exhaust Fan, Oven/Range - Gas, Refrigerator, Range Hood, Stainless Steel Appliances, Washer - Front Loading
Fireplace Y
Appliance Commercial Range, Disposal, Dryer - Front Loading, Exhaust Fan, Oven/Range - Gas, Refrigerator, Range Hood, Stainless Steel Appliances, Washer - Front Loading
Heat Source Natural Gas
Laundry Main Floor
Exterior
Exterior Feature Deck(s), Patio(s), Porch(es)
Fence Wood
Utilities Available Cable TV Available, Phone Available, Under Ground
Waterfront N
Water Access N
View City
Accessibility None
Porch Deck(s), Patio(s), Porch(es)
Parking Type On Street
Garage N
Building
Story 3
Sewer Public Sewer
Water Public
Architectural Style Federal
Level or Stories 3
Additional Building Above Grade, Below Grade
New Construction N
Schools
School District Alexandria City Public Schools
Others
Senior Community No
Tax ID 064.04-09-34
Ownership Fee Simple
SqFt Source Assessor
Acceptable Financing Cash, Conventional, VA
Listing Terms Cash, Conventional, VA
Financing Cash,Conventional,VA
Special Listing Condition Standard
Read Less Info
Want to know what your home might be worth? Contact us for a FREE valuation!

Our team is ready to help you sell your home for the highest possible price ASAP

Bought with Susan Jane Craft • McEnearney Associates, Inc.
GET MORE INFORMATION






