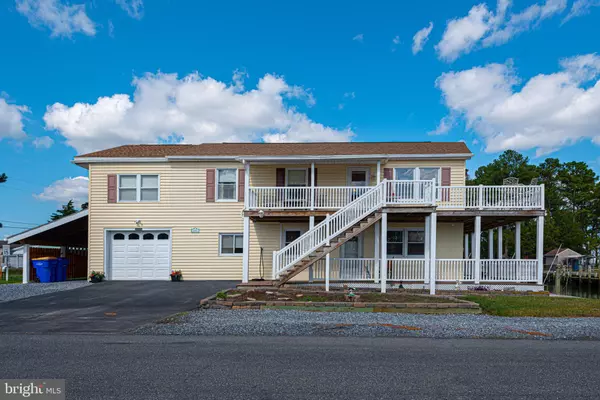$485,000
$499,900
3.0%For more information regarding the value of a property, please contact us for a free consultation.
3 Beds
3 Baths
1,700 SqFt
SOLD DATE : 04/15/2021
Key Details
Sold Price $485,000
Property Type Single Family Home
Sub Type Detached
Listing Status Sold
Purchase Type For Sale
Square Footage 1,700 sqft
Price per Sqft $285
Subdivision Indian River Acres
MLS Listing ID DESU170122
Sold Date 04/15/21
Style Contemporary
Bedrooms 3
Full Baths 3
HOA Fees $22/ann
HOA Y/N Y
Abv Grd Liv Area 1,700
Originating Board BRIGHT
Year Built 1985
Annual Tax Amount $967
Tax Year 2020
Lot Size 5,227 Sqft
Acres 0.12
Lot Dimensions 50.00 x 105.00
Property Description
Canalfront home with easy access and minutes to the Indian River Bay! This is an impressive home with many recent upgrades located in a small, secluded enclave of homes on the bay. This home offers a remodeled kitchen with 42 inch cabinetry, a living /dining room combo with hardwood floors plus an outside deck to enjoy the early morning sunrises, 2 large bedrooms on the main level with a sitting room and an office/den. Lower level offers a family room with a computer desk area, bedroom and a full bath plus a laundry room. You will also find a garage, storage room and an outdoor shower that you will need after a day out on your boat. Located on a corner lot, you will enjoy the wetlands views and the openness of the homesite. Recent upgrades include a new septic system, HVAC and dishwasher. Perfect location for boating, fishing and crabbing- plus a great place to unwind and relax.
Location
State DE
County Sussex
Area Baltimore Hundred (31001)
Zoning AR-1
Rooms
Main Level Bedrooms 2
Interior
Interior Features Carpet, Ceiling Fan(s), Combination Dining/Living, Entry Level Bedroom, Floor Plan - Open, Kitchen - Island, Stall Shower, Upgraded Countertops, Window Treatments
Hot Water Electric
Heating Forced Air
Cooling Ceiling Fan(s), Central A/C
Flooring Carpet, Ceramic Tile, Hardwood
Equipment Built-In Microwave, Dishwasher, Dryer, Oven - Self Cleaning, Oven/Range - Electric, Refrigerator, Washer, Water Heater
Furnishings Yes
Fireplace N
Window Features Screens
Appliance Built-In Microwave, Dishwasher, Dryer, Oven - Self Cleaning, Oven/Range - Electric, Refrigerator, Washer, Water Heater
Heat Source Electric
Laundry Lower Floor
Exterior
Exterior Feature Deck(s)
Garage Garage - Front Entry
Garage Spaces 6.0
Utilities Available Cable TV Available, Phone Available
Waterfront Y
Water Access Y
View Canal
Roof Type Asphalt
Street Surface Black Top
Accessibility None
Porch Deck(s)
Road Frontage Private
Parking Type Attached Garage, Driveway, Off Street
Attached Garage 1
Total Parking Spaces 6
Garage Y
Building
Lot Description Bulkheaded
Story 2
Foundation Block
Sewer Other
Water Public
Architectural Style Contemporary
Level or Stories 2
Additional Building Above Grade, Below Grade
New Construction N
Schools
School District Indian River
Others
HOA Fee Include Road Maintenance
Senior Community No
Tax ID 134-07.00-37.15
Ownership Fee Simple
SqFt Source Assessor
Security Features Smoke Detector
Special Listing Condition Standard
Read Less Info
Want to know what your home might be worth? Contact us for a FREE valuation!

Our team is ready to help you sell your home for the highest possible price ASAP

Bought with Julia Marie Hudson • VICKIE YORK AT THE BEACH REALTY
GET MORE INFORMATION






