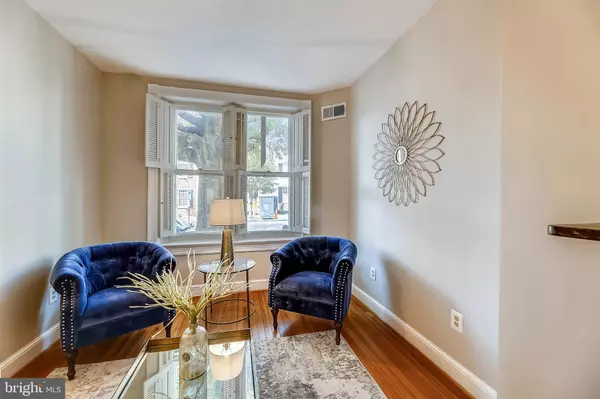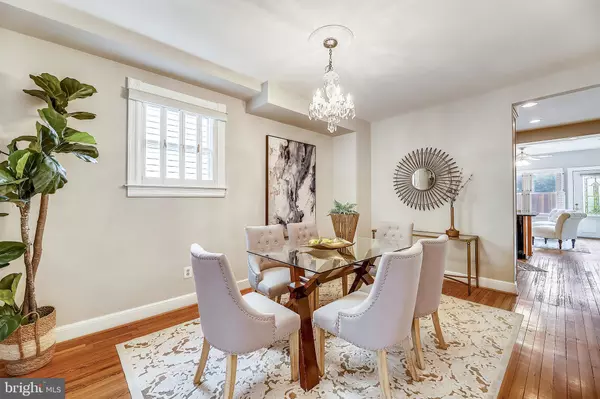$1,225,000
$1,200,000
2.1%For more information regarding the value of a property, please contact us for a free consultation.
3 Beds
3 Baths
1,798 SqFt
SOLD DATE : 10/22/2021
Key Details
Sold Price $1,225,000
Property Type Townhouse
Sub Type End of Row/Townhouse
Listing Status Sold
Purchase Type For Sale
Square Footage 1,798 sqft
Price per Sqft $681
Subdivision Old Town Alexandria
MLS Listing ID VAAX2003676
Sold Date 10/22/21
Style Colonial
Bedrooms 3
Full Baths 2
Half Baths 1
HOA Y/N N
Abv Grd Liv Area 1,798
Originating Board BRIGHT
Year Built 1900
Annual Tax Amount $10,998
Tax Year 2021
Lot Size 1,410 Sqft
Acres 0.03
Property Description
Located in the desired SE quadrant of Old Town, across the street from some of the most historic buildings in Alexandria, is 310 Wolfe St., an end unit townhome with 3 bedrooms, 2 full baths, and 1 half bath. Thoughtfully expanded with an open kitchen / family room, and a primary suite with walk in closet and whirlpool tub. Surrounded by an eight foot brick wall, the bricked patio garden in the rear may be used as an off street parking pad if desired. Antique slate fireplace mantel and surround from an old estate in Tralee. Waterford crystal chandelier in dining area. Outstanding location, just close enough to the King street activity, while retaining a neighborhood feel. Enjoy church bells from your private garden. Check the virtual tour.
Location
State VA
County Alexandria City
Zoning RM
Rooms
Other Rooms Primary Bedroom, Bedroom 2, Bedroom 3, Basement, Bathroom 1, Bathroom 2
Basement Connecting Stairway, Poured Concrete, Sump Pump, Unfinished
Interior
Interior Features Breakfast Area, Built-Ins, Ceiling Fan(s), Dining Area, Family Room Off Kitchen, Floor Plan - Traditional, Kitchen - Island, Recessed Lighting, Soaking Tub, Tub Shower, Upgraded Countertops, WhirlPool/HotTub
Hot Water Natural Gas
Heating Forced Air
Cooling Ceiling Fan(s), Central A/C
Fireplaces Number 1
Fireplaces Type Gas/Propane, Mantel(s)
Equipment Built-In Microwave, Dishwasher, Disposal, Dryer - Electric, Oven/Range - Electric, Refrigerator, Washer
Fireplace Y
Appliance Built-In Microwave, Dishwasher, Disposal, Dryer - Electric, Oven/Range - Electric, Refrigerator, Washer
Heat Source Natural Gas
Laundry Basement, Hookup
Exterior
Waterfront N
Water Access N
Accessibility None
Parking Type Other, Off Street
Garage N
Building
Lot Description Landscaping
Story 3
Foundation Block
Sewer Public Sewer
Water Public
Architectural Style Colonial
Level or Stories 3
Additional Building Above Grade, Below Grade
New Construction N
Schools
Elementary Schools Lyles-Crouch
Middle Schools George Washington
High Schools T.C. Williams
School District Alexandria City Public Schools
Others
Senior Community No
Tax ID 074.04-07-10
Ownership Fee Simple
SqFt Source Assessor
Acceptable Financing Cash, Conventional
Listing Terms Cash, Conventional
Financing Cash,Conventional
Special Listing Condition Standard
Read Less Info
Want to know what your home might be worth? Contact us for a FREE valuation!

Our team is ready to help you sell your home for the highest possible price ASAP

Bought with Kristen K Jones • McEnearney Associates, Inc.
GET MORE INFORMATION






