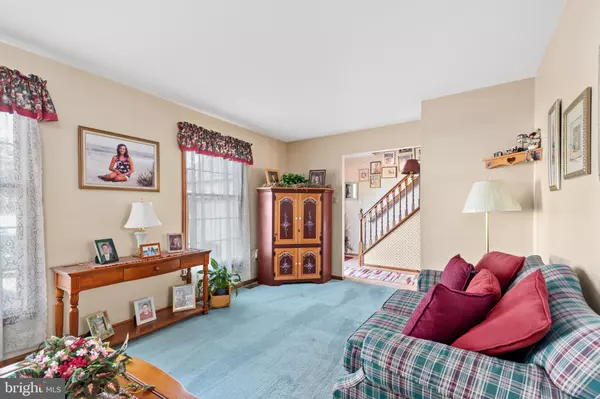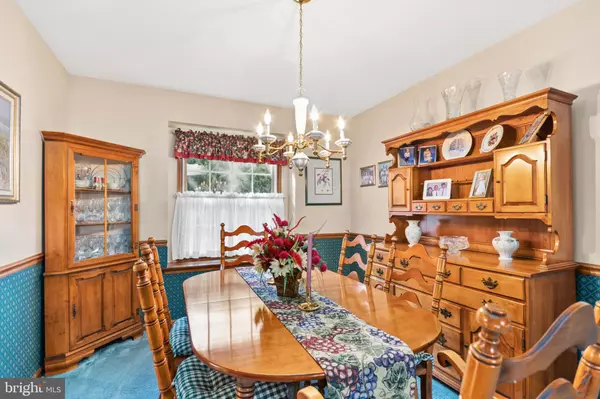$305,000
$294,900
3.4%For more information regarding the value of a property, please contact us for a free consultation.
3 Beds
3 Baths
1,822 SqFt
SOLD DATE : 10/20/2021
Key Details
Sold Price $305,000
Property Type Single Family Home
Sub Type Detached
Listing Status Sold
Purchase Type For Sale
Square Footage 1,822 sqft
Price per Sqft $167
Subdivision Wyndam Hill
MLS Listing ID NJCD2006746
Sold Date 10/20/21
Style Colonial
Bedrooms 3
Full Baths 2
Half Baths 1
HOA Y/N N
Abv Grd Liv Area 1,822
Originating Board BRIGHT
Year Built 1988
Annual Tax Amount $7,330
Tax Year 2020
Lot Size 0.258 Acres
Acres 0.26
Lot Dimensions 75.00 x 150.00
Property Description
Welcome to Orlando Dr. situated in the Wyndam Hill. This beautifully manicured lot is ready for it's new owners to call it home. Coming up the driveway you're greeted with a lush green lawn, pruned bushes, and a one car garage. Let's head inside and take a look around. This former model home features three bedrooms and two and a half baths. Upon entering we have the foyer hallway. Off to your right you will find the spacious living room. There is plenty of natural lighting in here and is also open to the dining room. The dining room is just off the kitchen and is an ideal size for this Sunday dinners. Next up we have the eat in kitchen with all appliances included too! We have plenty of space here for the morning coffee. Just off the kitchen we have the family room. The family room offers you 2 skylights and a glass slider, providing you with plenty of natural lighting. The fireplace will keep you plenty cozy for the fall football season. You will love to entertain with the build in bar set up too. A great space for entertaining. Rounding out the main level we have the powder room and mud room. Let's head upstairs now. Here we have three generous sized bedrooms including the master. The master offers you private bath and walk in closet. Completing the upper level are two more bedrooms and another full bathroom. Did you know we even have an unfinished basement just waiting for your ideas? Maybe a theater room, play room, gym? There is plenty of space. Out back we have a nice deck offering you some peace while you sip your morning coffee. Take a look at this one today. Centrally located just seconds off of Crosskeys Rd gives you access to shopping and commute destinations.
Location
State NJ
County Camden
Area Winslow Twp (20436)
Zoning RH
Rooms
Basement Unfinished
Interior
Hot Water Electric
Heating Forced Air
Cooling Ceiling Fan(s), Central A/C
Flooring Fully Carpeted, Laminated
Fireplaces Number 1
Fireplaces Type Gas/Propane
Furnishings No
Fireplace Y
Heat Source Natural Gas
Laundry Main Floor
Exterior
Garage Garage - Side Entry, Garage Door Opener, Inside Access
Garage Spaces 4.0
Fence Fully
Waterfront N
Water Access N
Roof Type Architectural Shingle
Accessibility None
Parking Type Driveway, Attached Garage
Attached Garage 1
Total Parking Spaces 4
Garage Y
Building
Story 2
Foundation Block
Sewer Public Sewer
Water Public
Architectural Style Colonial
Level or Stories 2
Additional Building Above Grade, Below Grade
Structure Type Dry Wall
New Construction N
Schools
School District Winslow Township Public Schools
Others
Pets Allowed Y
Senior Community No
Tax ID 36-00401 01-00005
Ownership Fee Simple
SqFt Source Assessor
Acceptable Financing Cash, Conventional, FHA, VA
Listing Terms Cash, Conventional, FHA, VA
Financing Cash,Conventional,FHA,VA
Special Listing Condition Standard
Pets Description No Pet Restrictions
Read Less Info
Want to know what your home might be worth? Contact us for a FREE valuation!

Our team is ready to help you sell your home for the highest possible price ASAP

Bought with Erynn N Capriotti • Keller Williams Realty - Cherry Hill
GET MORE INFORMATION






