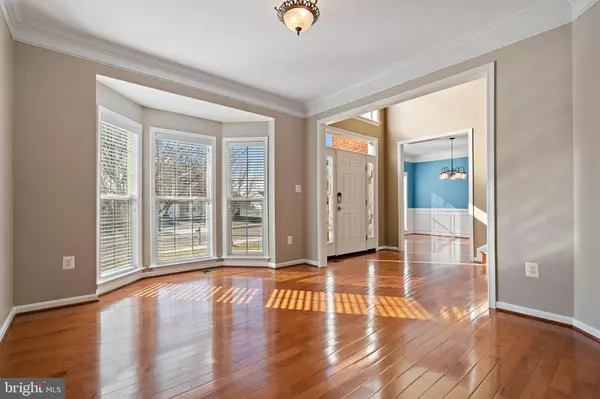$548,000
$552,000
0.7%For more information regarding the value of a property, please contact us for a free consultation.
6 Beds
5 Baths
5,089 SqFt
SOLD DATE : 02/24/2021
Key Details
Sold Price $548,000
Property Type Single Family Home
Sub Type Detached
Listing Status Sold
Purchase Type For Sale
Square Footage 5,089 sqft
Price per Sqft $107
Subdivision Cedar Brooke
MLS Listing ID VAFQ168688
Sold Date 02/24/21
Style Colonial
Bedrooms 6
Full Baths 4
Half Baths 1
HOA Fees $47/qua
HOA Y/N Y
Abv Grd Liv Area 3,618
Originating Board BRIGHT
Year Built 2006
Annual Tax Amount $4,542
Tax Year 2020
Lot Size 9,649 Sqft
Acres 0.22
Property Description
*WOW*Absolutely stunning 6 BR 4.5 BA Brick Colonial on premium lot backing to common area & community walking path*Pride of ownership shows throughout with custom upgrades & improvements*Stone & brick walkway leads to dramatic 2 story foyer*Formal living & dining rooms, home office & massive great room w/ floor to ceiling stone hearth & coffered ceilings*Gourmet kitchen w/ center island, granite counters & stainless steel appliances*Main level laundry/mud room*Sliders lead to screened in rear porch, deck with stairs to rear patio*Upstairs you'll enjoy a private oasis in the huge primary bedroom w/ sitting area, walk-in closets & luxury primary bath w/ separate vanities, soaking tub and shower*The fully finished walk-out lower level has a 6th bedroom, full bath, rec room & perfect spot for your home theatre or gaming room PLUS extra storage*With gleaming hardwood floors on the main level & brand new carpet on the upper level, all you need to do is move in*
Location
State VA
County Fauquier
Zoning PR
Rooms
Other Rooms Living Room, Dining Room, Primary Bedroom, Sitting Room, Bedroom 2, Bedroom 3, Bedroom 4, Bedroom 5, Kitchen, Family Room, Office, Recreation Room, Bedroom 6
Basement Rear Entrance, Fully Finished, Connecting Stairway
Interior
Interior Features Carpet, Ceiling Fan(s), Chair Railings, Crown Moldings, Family Room Off Kitchen, Floor Plan - Open, Formal/Separate Dining Room, Kitchen - Eat-In, Kitchen - Gourmet, Kitchen - Island, Recessed Lighting, Walk-in Closet(s), Water Treat System, Wood Floors
Hot Water Propane
Heating Heat Pump(s)
Cooling Central A/C
Fireplaces Number 1
Fireplaces Type Stone, Mantel(s)
Equipment Cooktop, Dishwasher, Disposal, Dryer, Exhaust Fan, Extra Refrigerator/Freezer, Icemaker, Oven - Double, Refrigerator, Washer
Furnishings No
Fireplace Y
Window Features Double Pane
Appliance Cooktop, Dishwasher, Disposal, Dryer, Exhaust Fan, Extra Refrigerator/Freezer, Icemaker, Oven - Double, Refrigerator, Washer
Heat Source Electric, Propane - Owned
Exterior
Exterior Feature Deck(s), Screened, Porch(es)
Garage Garage - Front Entry, Garage Door Opener
Garage Spaces 4.0
Waterfront N
Water Access N
View Garden/Lawn
Roof Type Asphalt
Accessibility None
Porch Deck(s), Screened, Porch(es)
Parking Type Attached Garage, Driveway
Attached Garage 2
Total Parking Spaces 4
Garage Y
Building
Lot Description Backs - Open Common Area, Backs to Trees
Story 3
Sewer Public Sewer
Water Public
Architectural Style Colonial
Level or Stories 3
Additional Building Above Grade, Below Grade
New Construction N
Schools
Elementary Schools Grace Miller
Middle Schools Cedar Lee
High Schools Liberty
School District Fauquier County Public Schools
Others
Senior Community No
Tax ID 6899-47-6095
Ownership Fee Simple
SqFt Source Assessor
Acceptable Financing Cash, Conventional, FHA, VA
Listing Terms Cash, Conventional, FHA, VA
Financing Cash,Conventional,FHA,VA
Special Listing Condition Standard
Read Less Info
Want to know what your home might be worth? Contact us for a FREE valuation!

Our team is ready to help you sell your home for the highest possible price ASAP

Bought with Ryan C Frey • KW United
GET MORE INFORMATION






