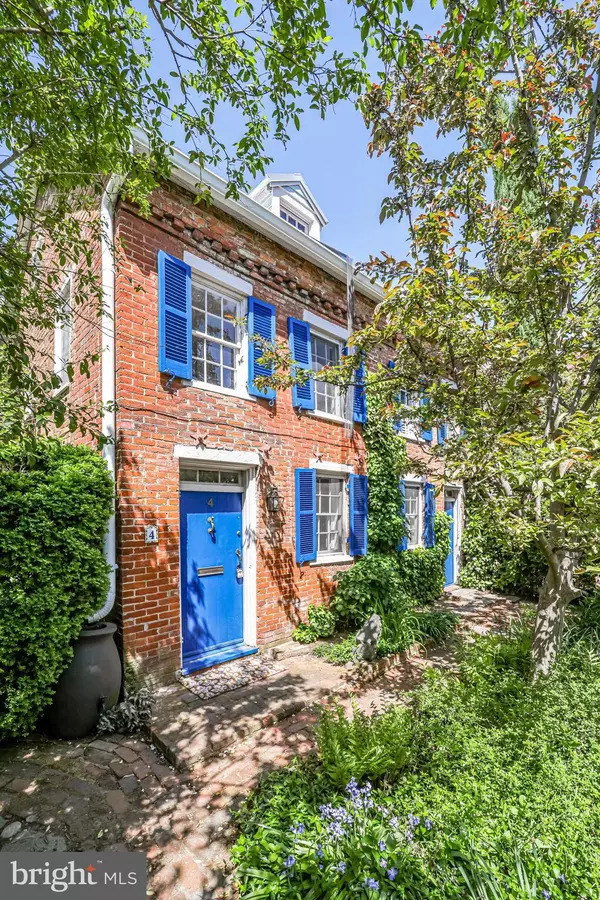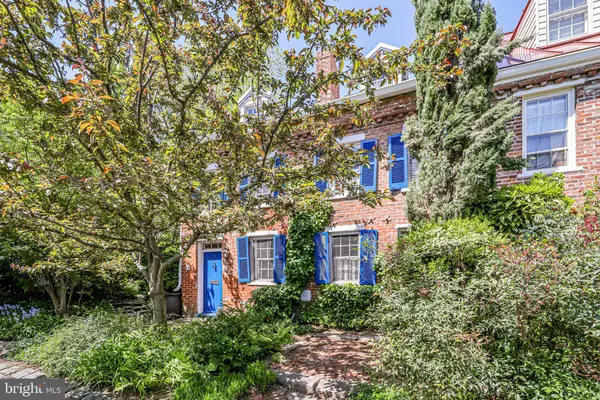$915,000
$965,000
5.2%For more information regarding the value of a property, please contact us for a free consultation.
2 Beds
3 Baths
1,304 SqFt
SOLD DATE : 06/23/2022
Key Details
Sold Price $915,000
Property Type Townhouse
Sub Type End of Row/Townhouse
Listing Status Sold
Purchase Type For Sale
Square Footage 1,304 sqft
Price per Sqft $701
Subdivision Old Town Alexandria
MLS Listing ID VAAX2012318
Sold Date 06/23/22
Style Colonial
Bedrooms 2
Full Baths 2
Half Baths 1
HOA Y/N N
Abv Grd Liv Area 1,304
Originating Board BRIGHT
Year Built 1790
Annual Tax Amount $8,835
Tax Year 2021
Lot Size 1,200 Sqft
Acres 0.03
Property Description
This is a Once-in-a-Lifetime opportunity to own a true Colonial-era Historic house close to the Alexandria waterfront! With a separate Garden Lot (Lot 414A Lee St)!!! The house was built not long after the Revolutionary War, (1790) for workers at the City Docks, which were only a half-block away at the time! It has been well maintained, but kept in its Historic configuration. PLUS, it comes with an adjacent lot that was also once built upon for City Dock workers. That house is gone now, but you can still see the outline of its fireplace in the Garden Wall! The lot is now a private Garden for this property, and is absolutely stunning! A Private Secret Garden!!! (The lot is 414-A Lee Street, and is just smaller than allowed to be built upon "by right." Means it could be built on with a Special Exception.: Possibly a Garage or Accessory Dwelling Unit.)
The house was actually 2 houses when built, and long ago was combined into a bigger, wider house - Numbers 3 and 4 Potomac Court. Inside there are the original wide-plank pine floors, old windows, narrow Colonial stairs, and Charm everywhere. The main level features a Living Room with wood fireplace, a second Living Room or Family Room, a separate Dining Room, and Kitchen. It has moden conveniences, tho - Central Heat & AC , Washer/Dryer, 2.5 Baths, and recent kitchen.
Upstairs are two Bedrooms, two Full Baths, and an Office Space. There is a full stand-up Attic as well.
In the Backyard (yes, a separate space from the side Garden Lot!), there is a brick patio, retaining walls, and a dip near the back wall that is most likely a Colonial-era well or privy. It may well hold 200+ year old secrets!!!
Location
State VA
County Alexandria City
Zoning RM
Rooms
Other Rooms Living Room, Dining Room, Bedroom 2, Kitchen, Family Room, Bedroom 1, Office, Bathroom 1, Bathroom 2
Interior
Interior Features Attic, Exposed Beams, Family Room Off Kitchen, Floor Plan - Traditional, Formal/Separate Dining Room, Primary Bath(s), Tub Shower, Window Treatments, Wood Floors
Hot Water Natural Gas
Heating Radiator
Cooling Central A/C
Flooring Wood
Fireplaces Number 1
Fireplaces Type Wood
Equipment Built-In Microwave, Dishwasher, Disposal, Dryer, Microwave, Refrigerator, Stainless Steel Appliances, Washer, Cooktop
Fireplace Y
Appliance Built-In Microwave, Dishwasher, Disposal, Dryer, Microwave, Refrigerator, Stainless Steel Appliances, Washer, Cooktop
Heat Source Natural Gas
Laundry Main Floor
Exterior
Waterfront N
Water Access N
Roof Type Metal
Accessibility None
Parking Type On Street
Garage N
Building
Story 2
Foundation Brick/Mortar, Stone
Sewer Public Sewer
Water Public
Architectural Style Colonial
Level or Stories 2
Additional Building Above Grade, Below Grade
New Construction N
Schools
Elementary Schools Lyles-Crouch
Middle Schools George Washington
High Schools Alexandria City
School District Alexandria City Public Schools
Others
Senior Community No
Tax ID 12593500
Ownership Fee Simple
SqFt Source Assessor
Horse Property N
Special Listing Condition Standard
Read Less Info
Want to know what your home might be worth? Contact us for a FREE valuation!

Our team is ready to help you sell your home for the highest possible price ASAP

Bought with Ian A Weiser-McVeigh • Samson Properties
GET MORE INFORMATION






