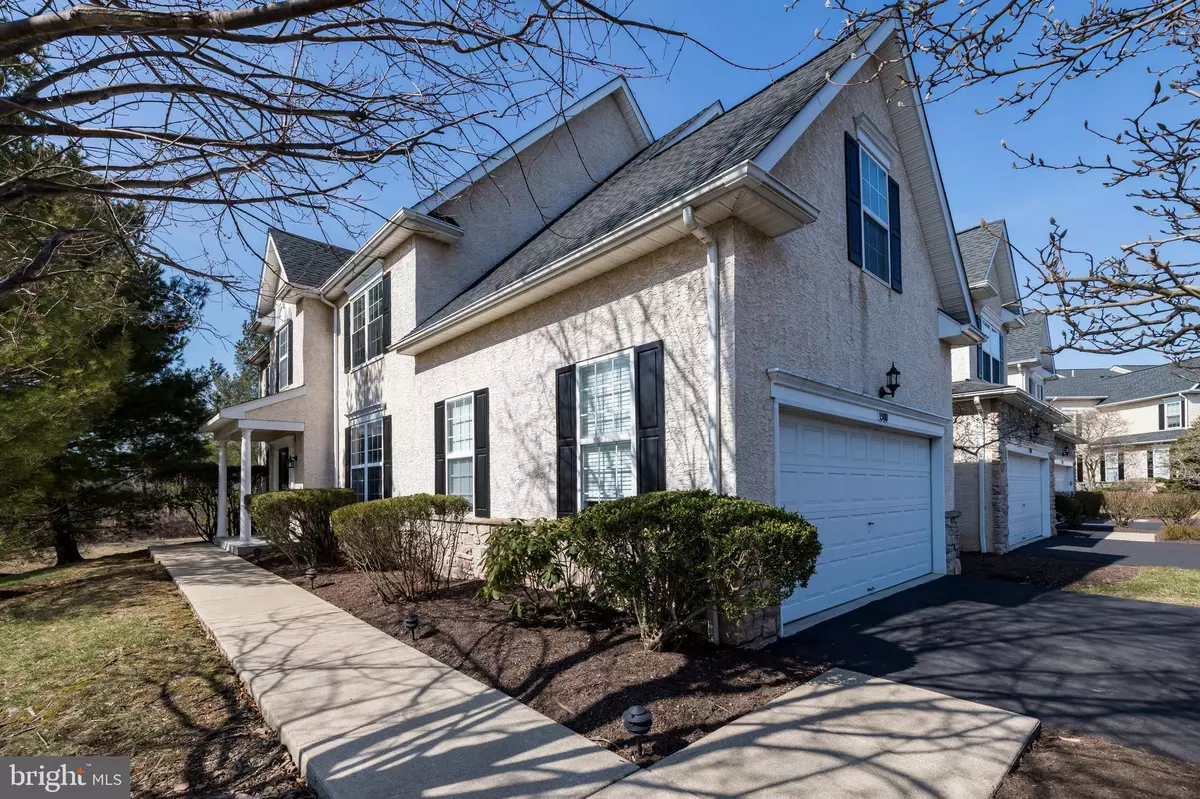$470,000
$475,000
1.1%For more information regarding the value of a property, please contact us for a free consultation.
3 Beds
4 Baths
2,672 SqFt
SOLD DATE : 05/04/2020
Key Details
Sold Price $470,000
Property Type Townhouse
Sub Type End of Row/Townhouse
Listing Status Sold
Purchase Type For Sale
Square Footage 2,672 sqft
Price per Sqft $175
Subdivision Yorkshire Of Blue
MLS Listing ID PAMC639792
Sold Date 05/04/20
Style Carriage House
Bedrooms 3
Full Baths 3
Half Baths 1
HOA Fees $315/mo
HOA Y/N Y
Abv Grd Liv Area 2,672
Originating Board BRIGHT
Year Built 1996
Annual Tax Amount $6,024
Tax Year 2019
Lot Size 7,332 Sqft
Acres 0.17
Lot Dimensions 20.00 x 0.00
Property Description
Coming soon! This 3 bedroom, 3.5 bath end unit town home with a fully finished basement is a rare find in Blue Bell. Situated on the last cul-de-sac in the neighborhood, this home boasts the most privacy and serenity. As you enter the home, you will be greeted by a formal dining room and den offset from the central staircase. Head through and you will find a spacious and lofty 2 story family room with wall of windows, fireplace, and walkout to the large deck that overlooks a large open green area that backs up to woods. The kitchen eat-in has been upgraded with beautiful granite countertops, newer appliances, and features a cozy dining area. Head upstairs to the enjoy the large master bedroom with closets, and full master bathroom suite complete with double sink vanity and a spacious standing shower area with bench seating. Two additional bedrooms complete the 2nd floor along with a full hallway bathroom. Last but not least is the fully finished basement with entertainment area and bonus room complete with a full finished bathroom that would make a great play area or at-home office. Located in the highly desirable and award winning Wissahickon School District. Conveniently close to shopping, restaurants, entertainment, and much more amenities with easy access to highways and public transportation. Call to see your future home today!
Location
State PA
County Montgomery
Area Whitpain Twp (10666)
Zoning R6
Rooms
Basement Fully Finished
Interior
Interior Features Breakfast Area, Carpet, Ceiling Fan(s), Dining Area, Family Room Off Kitchen, Formal/Separate Dining Room, Kitchen - Eat-In, Primary Bath(s), Recessed Lighting, Upgraded Countertops, Walk-in Closet(s), Wood Floors
Hot Water Natural Gas
Heating Forced Air
Cooling Central A/C
Fireplaces Number 1
Equipment Washer, Oven/Range - Gas, Dishwasher, Disposal, Dryer, Water Heater
Fireplace Y
Appliance Washer, Oven/Range - Gas, Dishwasher, Disposal, Dryer, Water Heater
Heat Source Natural Gas
Exterior
Garage Inside Access
Garage Spaces 2.0
Waterfront N
Water Access N
Accessibility None
Parking Type Attached Garage, Driveway
Attached Garage 2
Total Parking Spaces 2
Garage Y
Building
Story 2
Sewer Public Sewer
Water Public
Architectural Style Carriage House
Level or Stories 2
Additional Building Above Grade, Below Grade
New Construction N
Schools
School District Wissahickon
Others
HOA Fee Include Common Area Maintenance,Lawn Maintenance,Trash,Road Maintenance
Senior Community No
Tax ID 66-00-08478-123
Ownership Fee Simple
SqFt Source Assessor
Acceptable Financing Cash, Conventional
Listing Terms Cash, Conventional
Financing Cash,Conventional
Special Listing Condition Standard
Read Less Info
Want to know what your home might be worth? Contact us for a FREE valuation!

Our team is ready to help you sell your home for the highest possible price ASAP

Bought with Joe Ra • Keller Williams Real Estate-Montgomeryville
GET MORE INFORMATION






