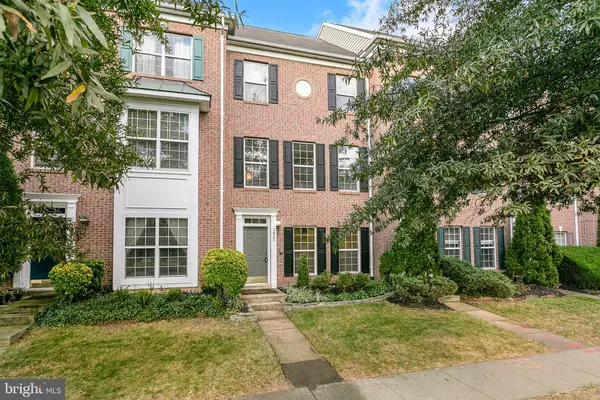$649,900
$649,900
For more information regarding the value of a property, please contact us for a free consultation.
3 Beds
4 Baths
1,845 SqFt
SOLD DATE : 12/03/2021
Key Details
Sold Price $649,900
Property Type Townhouse
Sub Type Interior Row/Townhouse
Listing Status Sold
Purchase Type For Sale
Square Footage 1,845 sqft
Price per Sqft $352
Subdivision Townes At Cameron Parke
MLS Listing ID VAAX2005018
Sold Date 12/03/21
Style Colonial
Bedrooms 3
Full Baths 3
Half Baths 1
HOA Fees $75/mo
HOA Y/N Y
Abv Grd Liv Area 1,845
Originating Board BRIGHT
Year Built 2000
Annual Tax Amount $6,197
Tax Year 2021
Lot Size 1,437 Sqft
Acres 0.03
Property Description
Townhouse located in Townes at Cameron Parke. Bright and welcoming two story foyer with tons of light pouring into the first floor. First floor has a 2 car garage and a living room/office space with hardwood floors. Second level features an open concept living and dining room and kitchen with hardwood floors throughout. Upgraded kitchen in 2017 featuring quartz countertops & cherry cabinetry. Third floor features two master suites with en suite bathrooms and ample closet space in both bedrooms. Bonus 4th level has a bedroom/flex space that offers a full bathroom, extra storage space, and makes the perfect home office. Incredible community includes a pool and playground. There is also the Cameron Run regional park (Great Waves Waterpark) and so much more right next door to the community! There hasn't been a need to increase HOA dues in years and no special assessments! Only a mile from the Eisenhower Metro, 495/95, Old Town Alexandria, tons of grocery, shopping etc!
Location
State VA
County Alexandria City
Zoning OCM(100)
Rooms
Other Rooms Living Room, Dining Room, Primary Bedroom, Bedroom 2, Bedroom 3, Kitchen, Family Room, Den, In-Law/auPair/Suite, Loft
Interior
Interior Features Family Room Off Kitchen, Dining Area, Window Treatments, Primary Bath(s), Wood Floors, Upgraded Countertops, Floor Plan - Open
Hot Water Natural Gas
Heating Forced Air, Zoned
Cooling Central A/C, Heat Pump(s), Zoned
Fireplaces Number 1
Fireplace N
Heat Source Electric, Natural Gas
Exterior
Exterior Feature Deck(s)
Garage Covered Parking, Inside Access
Garage Spaces 2.0
Amenities Available Jog/Walk Path, Pool - Outdoor, Tot Lots/Playground
Waterfront N
Water Access N
Accessibility Other
Porch Deck(s)
Parking Type Attached Garage
Attached Garage 2
Total Parking Spaces 2
Garage Y
Building
Story 3
Foundation Other
Sewer Public Sewer
Water Public
Architectural Style Colonial
Level or Stories 3
Additional Building Above Grade, Below Grade
New Construction N
Schools
School District Alexandria City Public Schools
Others
HOA Fee Include Management,Insurance,Pool(s),Reserve Funds
Senior Community No
Tax ID 070.02-03-51
Ownership Fee Simple
SqFt Source Assessor
Special Listing Condition Standard
Read Less Info
Want to know what your home might be worth? Contact us for a FREE valuation!

Our team is ready to help you sell your home for the highest possible price ASAP

Bought with MaryAnn Burstein • Coldwell Banker Realty
GET MORE INFORMATION






