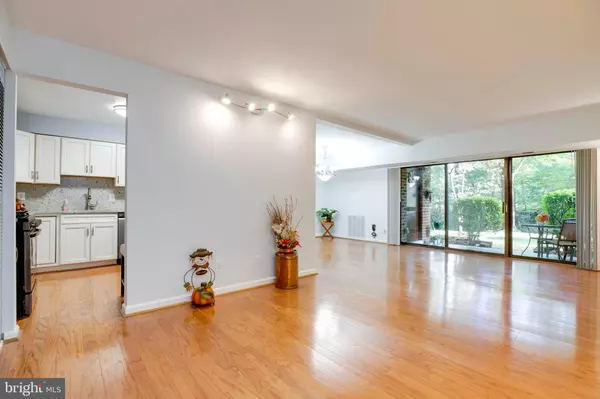$390,900
$390,900
For more information regarding the value of a property, please contact us for a free consultation.
4 Beds
2 Baths
1,759 SqFt
SOLD DATE : 02/18/2022
Key Details
Sold Price $390,900
Property Type Condo
Sub Type Condo/Co-op
Listing Status Sold
Purchase Type For Sale
Square Footage 1,759 sqft
Price per Sqft $222
Subdivision Heritage Court
MLS Listing ID VAFX2028152
Sold Date 02/18/22
Style Traditional,Unit/Flat
Bedrooms 4
Full Baths 2
Condo Fees $520/mo
HOA Y/N N
Abv Grd Liv Area 1,759
Originating Board BRIGHT
Year Built 1971
Annual Tax Amount $3,823
Tax Year 2021
Property Description
Rare opportunity to own a flat unit with 4 big size bedrooms, 2 bathrooms in 1759sqft. Three parking spaces. Storage. Gas and water included in the condo fee. Stainless steel appliances & granite counter tops. Freshly painted. Hardwood floors. Washer and Dryer inside the unit. LED ceiling lights. Quite and private patio facing a tree line and a walking path. Wheelchair access to the unit from Americana Dr. Five minutes walk to Metro bus stop and express bus to Pentagon. Conveniently located between two airports; DC airport 15 minutes & Dulles airport 30 minutes. Walking distance to Heritage Shopping Center. Easy access to major highways 495, 95, 395 & 66 . Short distance to Mosaic District, Tysons Corner and 20 minutes to DC. Few minutes from INOVA Fairfax Hospital, Audrey Moore Rec Center, NOVA Community College and George Mason University.
Location
State VA
County Fairfax
Zoning 220
Rooms
Main Level Bedrooms 4
Interior
Interior Features Additional Stairway, Combination Dining/Living, Kitchen - Gourmet, Window Treatments, Wood Floors, Floor Plan - Open
Hot Water Natural Gas
Heating Heat Pump(s)
Cooling Central A/C, Heat Pump(s)
Equipment Built-In Microwave, Dishwasher, Disposal, Dryer - Electric, Dryer - Front Loading, Refrigerator, Stainless Steel Appliances, Stove, Washer, Water Heater, Icemaker
Appliance Built-In Microwave, Dishwasher, Disposal, Dryer - Electric, Dryer - Front Loading, Refrigerator, Stainless Steel Appliances, Stove, Washer, Water Heater, Icemaker
Heat Source Natural Gas
Exterior
Garage Spaces 3.0
Utilities Available Cable TV Available, Natural Gas Available, Phone Available, Sewer Available, Water Available, Electric Available
Amenities Available Common Grounds, Extra Storage, Jog/Walk Path, Pool - Outdoor, Reserved/Assigned Parking, Tot Lots/Playground, Security
Waterfront N
Water Access N
Accessibility 2+ Access Exits, Entry Slope <1', Level Entry - Main
Parking Type Parking Lot
Total Parking Spaces 3
Garage N
Building
Story 1
Unit Features Garden 1 - 4 Floors
Sewer Public Sewer
Water Public
Architectural Style Traditional, Unit/Flat
Level or Stories 1
Additional Building Above Grade, Below Grade
New Construction N
Schools
School District Fairfax County Public Schools
Others
Pets Allowed Y
HOA Fee Include Common Area Maintenance,Custodial Services Maintenance,Ext Bldg Maint,Gas,Insurance,Lawn Care Front,Lawn Care Rear,Lawn Maintenance,Management,Pool(s),Reserve Funds,Snow Removal,Trash,Water
Senior Community No
Tax ID 0702 1104 T2
Ownership Condominium
Acceptable Financing Cash, Conventional, FHA, VA, VHDA, Other
Listing Terms Cash, Conventional, FHA, VA, VHDA, Other
Financing Cash,Conventional,FHA,VA,VHDA,Other
Special Listing Condition Standard
Pets Description Cats OK, Dogs OK, Size/Weight Restriction
Read Less Info
Want to know what your home might be worth? Contact us for a FREE valuation!

Our team is ready to help you sell your home for the highest possible price ASAP

Bought with Keri K Shull • Optime Realty
GET MORE INFORMATION






