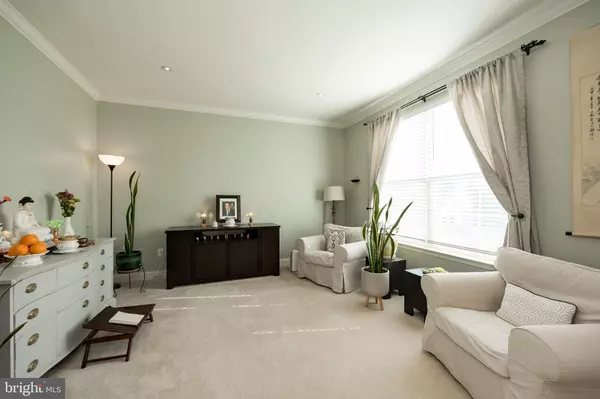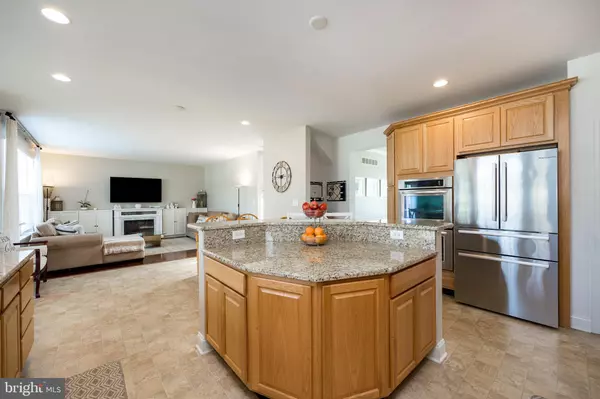$790,000
$690,000
14.5%For more information regarding the value of a property, please contact us for a free consultation.
5 Beds
4 Baths
4,382 SqFt
SOLD DATE : 05/11/2022
Key Details
Sold Price $790,000
Property Type Single Family Home
Sub Type Detached
Listing Status Sold
Purchase Type For Sale
Square Footage 4,382 sqft
Price per Sqft $180
Subdivision Chestnut Ridge Estates
MLS Listing ID PACT2020822
Sold Date 05/11/22
Style Traditional
Bedrooms 5
Full Baths 3
Half Baths 1
HOA Fees $63/qua
HOA Y/N Y
Abv Grd Liv Area 3,432
Originating Board BRIGHT
Year Built 2009
Annual Tax Amount $7,905
Tax Year 2021
Lot Size 0.417 Acres
Acres 0.42
Lot Dimensions 0.00 x 0.00
Property Description
Welcome to Chestnut Ridge Estates located in the Downingtown school district and Stem Academy. This is a 5 bedroom, 3 and half bath home. Walking through the front door you notice the care that has been put into this home by the original owners. Lets start with the first floor. The front foyer is 2 floors high which allows plenty of light into the home. To the right of the foyer is a sitting room with crown molding and to the left is the dining room featuring crown molding and chair rails. Moving on from the foyer you come to the great room, which opens to the kitchen and the sunroom. The kitchen features a pantry, granite countertops, an oversized island, tiled back splash and a double sink. The sunroom is adjacent to the kitchen and has access to the very large deck. Next to the kitchen is a half bath and a separate office area, which can be used as a bedroom. Rounding out the first floor are multiple coat closets and access to the two-car garage. Moving to the second floor you have 5 bedrooms with large closets in 4 of them. There is also a full laundry room and full bathroom between the bedrooms. Moving to the main bedroom there is a trey ceiling and two walk-in closets. The main bedroom bath has a soaking tub, separate shower, and a double sink vanity. Lets finish out the house in the basement, which is the area you will spend a lot of your time. There is a full wet bar and a small bar fridge with granite countertops. Across from the bar is a separate room currently being used as an office. Next to the entertainment area is a full bath. This area is also wired for surround sound. The other side of the basement is a small play room. Rounding out the basement is a storage area and walk upstairs to the backyard. The backyard offers plenty of space, which includes a swing set, storage shed and a sandbox. This community has walking trails and a community park and is just a short drive to the train station and Downingtown Boro.
Location
State PA
County Chester
Area West Bradford Twp (10350)
Zoning RES
Rooms
Basement Fully Finished, Full, Outside Entrance, Rear Entrance, Windows
Interior
Interior Features Bar, Breakfast Area, Butlers Pantry, Carpet, Chair Railings, Crown Moldings, Dining Area, Kitchen - Eat-In, Kitchen - Island, Pantry, Soaking Tub, Stall Shower, Upgraded Countertops, Wet/Dry Bar, Wood Floors
Hot Water Natural Gas
Heating Forced Air
Cooling Central A/C
Fireplace N
Heat Source Natural Gas
Laundry Upper Floor
Exterior
Garage Additional Storage Area, Garage - Side Entry, Garage Door Opener, Inside Access
Garage Spaces 7.0
Waterfront N
Water Access N
Accessibility None
Parking Type Attached Garage, Driveway
Attached Garage 2
Total Parking Spaces 7
Garage Y
Building
Story 2
Foundation Concrete Perimeter
Sewer Public Sewer
Water Public
Architectural Style Traditional
Level or Stories 2
Additional Building Above Grade, Below Grade
New Construction N
Schools
School District Downingtown Area
Others
HOA Fee Include Common Area Maintenance
Senior Community No
Tax ID 50-04 -0282
Ownership Fee Simple
SqFt Source Assessor
Special Listing Condition Standard
Read Less Info
Want to know what your home might be worth? Contact us for a FREE valuation!

Our team is ready to help you sell your home for the highest possible price ASAP

Bought with Mary M Hughes • Beiler-Campbell Realtors-Kennett Square
GET MORE INFORMATION






