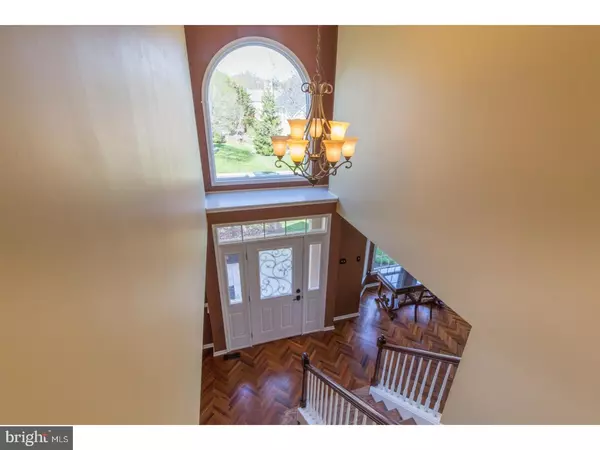$715,000
$669,000
6.9%For more information regarding the value of a property, please contact us for a free consultation.
4 Beds
4 Baths
3,177 SqFt
SOLD DATE : 06/15/2021
Key Details
Sold Price $715,000
Property Type Single Family Home
Sub Type Detached
Listing Status Sold
Purchase Type For Sale
Square Footage 3,177 sqft
Price per Sqft $225
Subdivision Peddlers View
MLS Listing ID PABU523732
Sold Date 06/15/21
Style Colonial,Traditional
Bedrooms 4
Full Baths 3
Half Baths 1
HOA Fees $25
HOA Y/N Y
Abv Grd Liv Area 3,177
Originating Board BRIGHT
Year Built 1994
Annual Tax Amount $7,477
Tax Year 2021
Lot Size 0.370 Acres
Acres 0.37
Property Description
Absolute pride in ownership! This Davenport Deluca home, in the very desirable community of Peddlers Village, offers all updated amenities. On a larger lot of 0.37 of an acre this beautiful home with a wooded lot offers the utmost in privacy. All updated and ready to go. The refinished, dark, herringbone floors flow throughout the formal living room and dining room that are both generous in size. The butler pantry offers a nice transition into the kitchen that has been renovated with neutral toned granite counter tops, imported ceramic tile flooring that flows thru to the main floor laundry area with sink, and side entry to the outdoors and to the 2 car garage. Sliding glass doors of the eating area open to a stone patio and porch area. The great gathering room off the kitchen is grand in size with a newly refurbished and updated wood burning fireplace that is the focal point of the room. A well appointed office/study/bedroom, with sliding glass doors open up to a private low maintenance composite deck offering various functions. An updated half bath completes the first floor. Upstairs, three bedrooms plentiful in size share another updated hall bathroom. The main en-suite is spacious in size with a walk in closet, lavish full bath and soaking tub with bidet. The lower level with full bathroom is real estate for the imagination, with separate workout area and kitchenette. Centrally located in the award winning school district of New Hope Solebury. In walking distance to Peddlers Village with year round activities and festivals. Commuter friendly, close proximity to New Jersey, New York and Philadelphia.
Location
State PA
County Bucks
Area Solebury Twp (10141)
Zoning R1
Rooms
Other Rooms Living Room, Dining Room, Primary Bedroom, Bedroom 2, Bedroom 3, Kitchen, Family Room, Bedroom 1, Laundry, Other, Attic
Basement Full, Fully Finished
Interior
Interior Features Primary Bath(s), Ceiling Fan(s), Breakfast Area, Butlers Pantry, Dining Area, Family Room Off Kitchen, Floor Plan - Traditional, Formal/Separate Dining Room, Kitchen - Island, Kitchenette, Recessed Lighting, Tub Shower, Upgraded Countertops, Walk-in Closet(s)
Hot Water Natural Gas
Heating Forced Air
Cooling Central A/C
Flooring Wood, Tile/Brick
Fireplaces Number 1
Fireplaces Type Stone
Equipment Cooktop, Built-In Range, Oven - Self Cleaning, Dishwasher, Disposal
Fireplace Y
Window Features Replacement
Appliance Cooktop, Built-In Range, Oven - Self Cleaning, Dishwasher, Disposal
Heat Source Natural Gas
Laundry Main Floor
Exterior
Exterior Feature Patio(s)
Garage Garage - Front Entry, Garage Door Opener, Inside Access
Garage Spaces 2.0
Fence Wood
Utilities Available Cable TV
Waterfront N
Water Access N
Roof Type Pitched,Shingle
Street Surface Black Top
Accessibility None
Porch Patio(s)
Parking Type On Street, Attached Garage
Attached Garage 2
Total Parking Spaces 2
Garage Y
Building
Lot Description Trees/Wooded, Front Yard, Rear Yard
Story 2
Foundation Concrete Perimeter
Sewer Public Sewer
Water Public
Architectural Style Colonial, Traditional
Level or Stories 2
Additional Building Above Grade
Structure Type Cathedral Ceilings
New Construction N
Schools
Elementary Schools New Hope-Solebury
Middle Schools New Hope-Solebury
High Schools New Hope-Solebury
School District New Hope-Solebury
Others
Pets Allowed Y
HOA Fee Include Common Area Maintenance,Snow Removal,Trash
Senior Community No
Tax ID 41-047-137
Ownership Fee Simple
SqFt Source Estimated
Acceptable Financing Conventional, Cash, FHA, VA
Listing Terms Conventional, Cash, FHA, VA
Financing Conventional,Cash,FHA,VA
Special Listing Condition Standard
Pets Description No Pet Restrictions
Read Less Info
Want to know what your home might be worth? Contact us for a FREE valuation!

Our team is ready to help you sell your home for the highest possible price ASAP

Bought with Jonathon Zaremba • RE/MAX Total - Yardley
GET MORE INFORMATION






