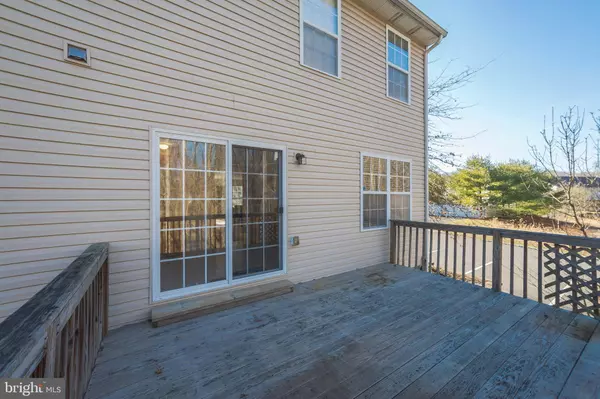$195,500
$195,500
For more information regarding the value of a property, please contact us for a free consultation.
3 Beds
3 Baths
1,668 SqFt
SOLD DATE : 07/13/2020
Key Details
Sold Price $195,500
Property Type Townhouse
Sub Type End of Row/Townhouse
Listing Status Sold
Purchase Type For Sale
Square Footage 1,668 sqft
Price per Sqft $117
Subdivision Hidden Mill Estates
MLS Listing ID NJCD384592
Sold Date 07/13/20
Style Other
Bedrooms 3
Full Baths 2
Half Baths 1
HOA Fees $203/mo
HOA Y/N Y
Abv Grd Liv Area 1,668
Originating Board BRIGHT
Year Built 2006
Annual Tax Amount $6,950
Tax Year 2019
Lot Size 5,148 Sqft
Acres 0.12
Lot Dimensions 39.00 x 132.00
Property Description
Spectacular find in the primer secluded community of Hidden Mill Estates!This is a much sought after end of unit townhome. This bright, spacious and open 3 bedroom 2 1/2 bath is a perfect canvas to make your very own. Upstairs you'll find the three bedrooms. Two substantial rooms share a full bath and the Master Suite has its own double vanity bathroom alongside a more than modest walk-in closet. A sweeping deck and lower walkout patio overlook acres of undisturbed forest. In addition, this property has a unique private and expansive multi-tier gardening area along the entire front of the house for YOU to design and cultivate your own landscape . The partially below grade level is fully insulated, has large windows and a sliding glass door that lead to a private patio. It can easily be finished to make the perfect Man-Cave, Media Room, Play Room or extra sleeping quarters. Some of the extra upgrades this property has is a fully function fixed sprinkler system, a whole home water filtration system, a wireless alarm system and a finished garage with an automatic garage door opener.There is ample additional parking spots for guests and family right out front that most other units do not have. For the kids there is playground right next store.All this located minutes from the Gloucester Premium Outlets, Restaurants, Public Transportation & quick easy access to all major highways that will get you to the Jersey Shore or Philadelphia. Hurry and schedule your appointments!
Location
State NJ
County Camden
Area Gloucester Twp (20415)
Zoning RES
Rooms
Basement Outside Entrance
Interior
Interior Features Attic, Sprinkler System, Water Treat System, Window Treatments
Heating Forced Air
Cooling Central A/C
Equipment Dishwasher, Exhaust Fan, Oven/Range - Gas, Built-In Microwave, Dryer - Gas, Washer
Furnishings No
Fireplace N
Appliance Dishwasher, Exhaust Fan, Oven/Range - Gas, Built-In Microwave, Dryer - Gas, Washer
Heat Source Natural Gas
Laundry Upper Floor
Exterior
Exterior Feature Balcony, Patio(s)
Garage Inside Access, Other
Garage Spaces 1.0
Amenities Available Common Grounds
Waterfront N
Water Access N
View Trees/Woods
Accessibility 2+ Access Exits
Porch Balcony, Patio(s)
Parking Type Driveway, Attached Garage, On Street
Attached Garage 1
Total Parking Spaces 1
Garage Y
Building
Story 2.5
Sewer Public Sewer
Water Public
Architectural Style Other
Level or Stories 2.5
Additional Building Above Grade, Below Grade
New Construction N
Schools
High Schools Highland
School District Black Horse Pike Regional Schools
Others
HOA Fee Include Road Maintenance,Snow Removal,Trash
Senior Community No
Tax ID 15-14403-00040
Ownership Fee Simple
SqFt Source Estimated
Security Features Security System
Special Listing Condition Standard
Read Less Info
Want to know what your home might be worth? Contact us for a FREE valuation!

Our team is ready to help you sell your home for the highest possible price ASAP

Bought with Terry Grayson • Keller Williams Realty - Cherry Hill
GET MORE INFORMATION






